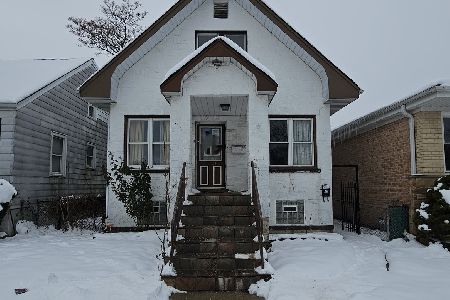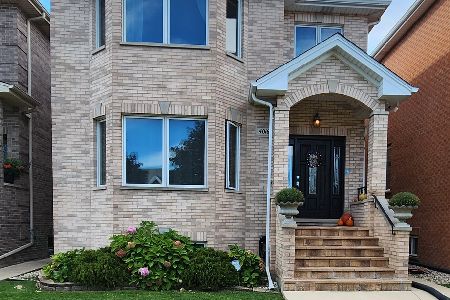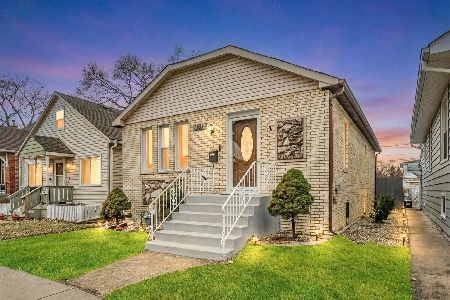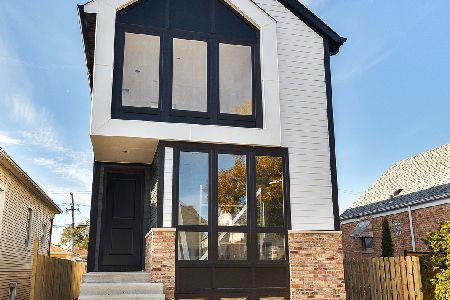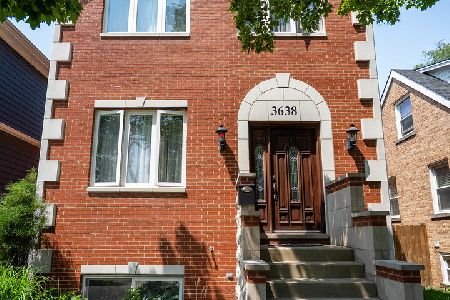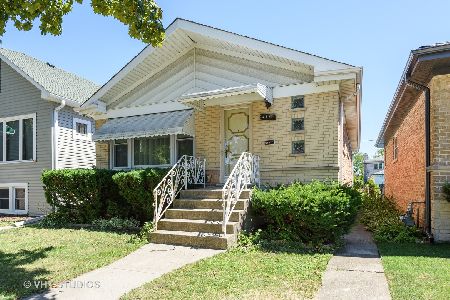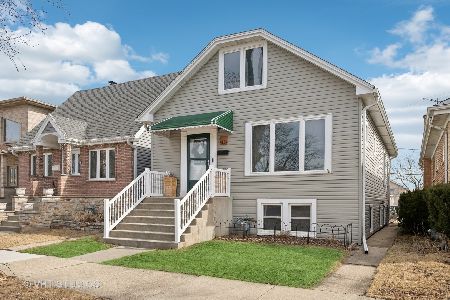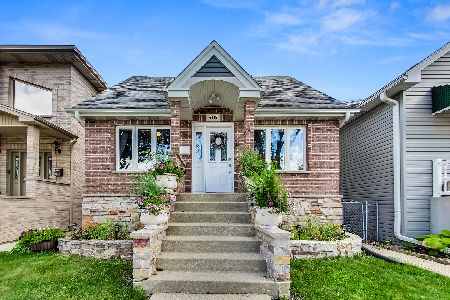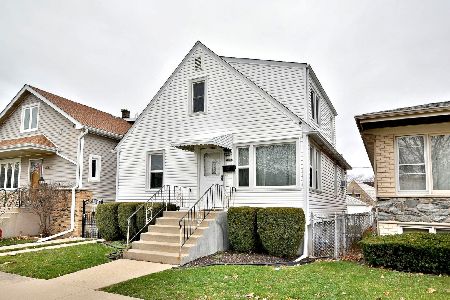4113 Oketo Avenue, Norridge, Illinois 60706
$273,000
|
Sold
|
|
| Status: | Closed |
| Sqft: | 1,590 |
| Cost/Sqft: | $171 |
| Beds: | 3 |
| Baths: | 2 |
| Year Built: | 1927 |
| Property Taxes: | $5,402 |
| Days On Market: | 2059 |
| Lot Size: | 0,09 |
Description
Vinyl sided bungalow in Norridge! Beautiful updated kitchen has 2 yr old stainless steel appliances, granite counters and island and opens up to oversized eating area or family room with wall of windows and sliding patio door to deck! Newer wood laminate flooring thru-out 1st floor. Newer or updated are: Roof/siding (2015) Windows, deck, kitchen, front porch & railings all about 2006, electric is updated, newer washer/dryer in bsmt. Upper level has 2nd bath w/standup shower and large walk-in closet between the 2 bedrooms. 2 car garage has party door to yard - combined with large deck makes a great space for summer entertaining! Finished basement offers more family/entertainment space. Walking distance to Harlem/Irving mall, to Giles School and Ridgewood H.S.
Property Specifics
| Single Family | |
| — | |
| Bungalow | |
| 1927 | |
| Full | |
| — | |
| No | |
| 0.09 |
| Cook | |
| — | |
| — / Not Applicable | |
| None | |
| Lake Michigan | |
| Public Sewer | |
| 10734511 | |
| 12134090140000 |
Nearby Schools
| NAME: | DISTRICT: | DISTANCE: | |
|---|---|---|---|
|
Grade School
John V Leigh Elementary School |
80 | — | |
|
Middle School
James Giles Elementary School |
80 | Not in DB | |
|
High School
Ridgewood Comm High School |
234 | Not in DB | |
Property History
| DATE: | EVENT: | PRICE: | SOURCE: |
|---|---|---|---|
| 30 Jul, 2020 | Sold | $273,000 | MRED MLS |
| 7 Jun, 2020 | Under contract | $272,000 | MRED MLS |
| 3 Jun, 2020 | Listed for sale | $272,000 | MRED MLS |
| 28 May, 2025 | Sold | $435,000 | MRED MLS |
| 5 Mar, 2025 | Under contract | $430,000 | MRED MLS |
| 3 Mar, 2025 | Listed for sale | $430,000 | MRED MLS |
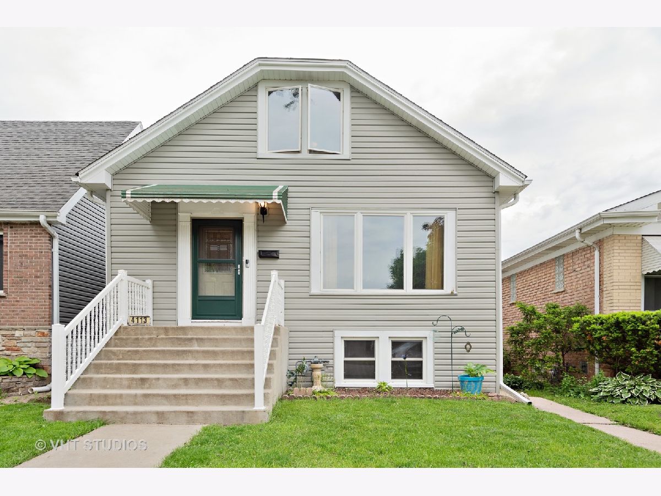
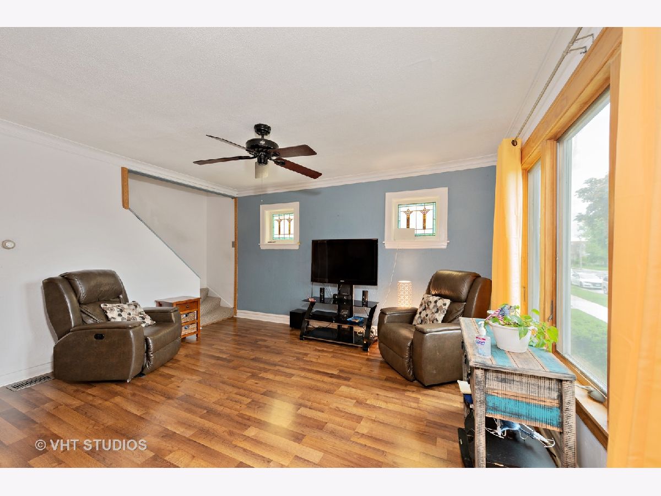
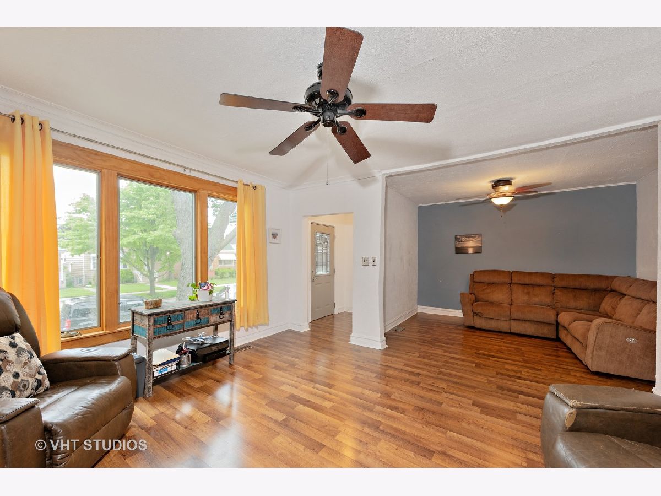
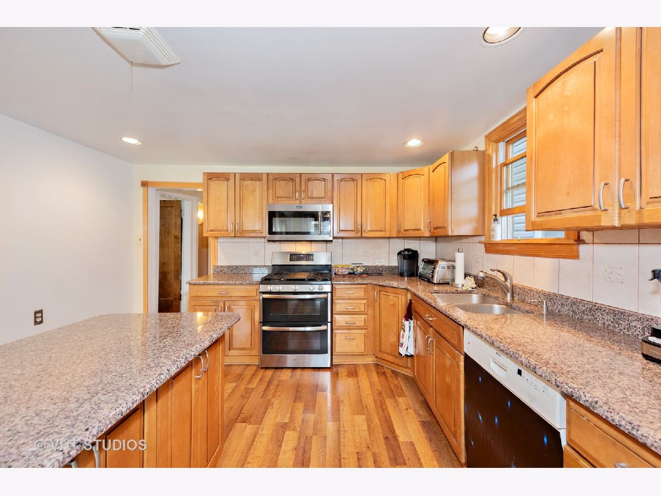
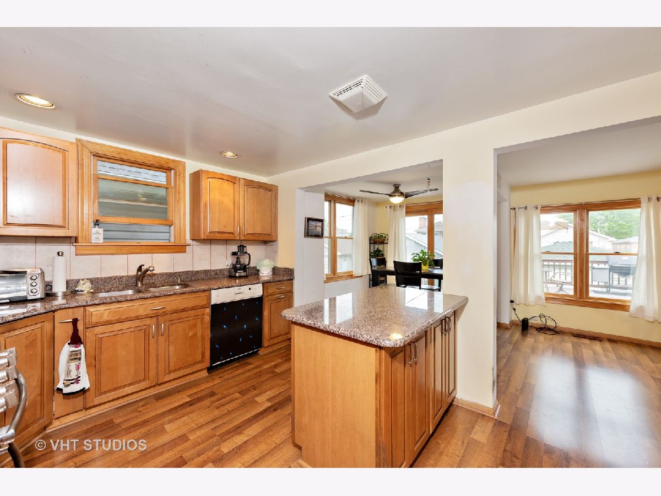
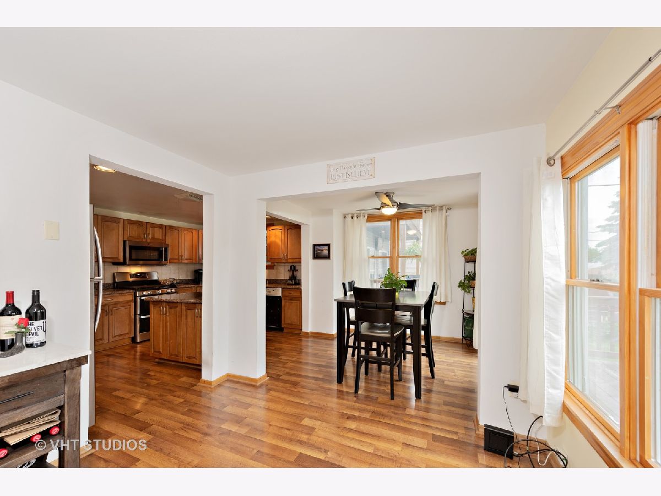
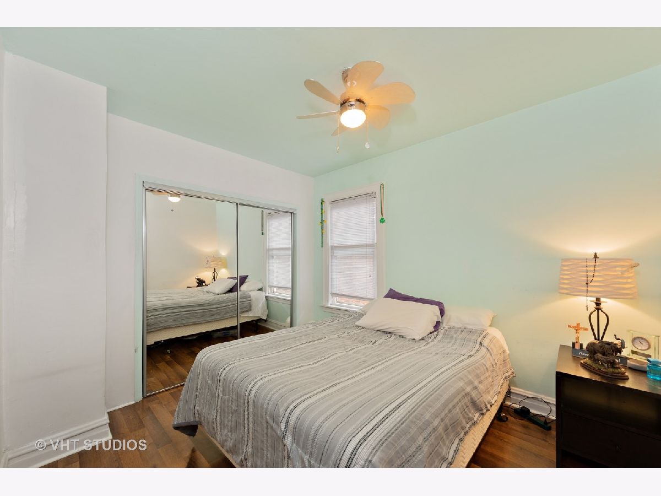
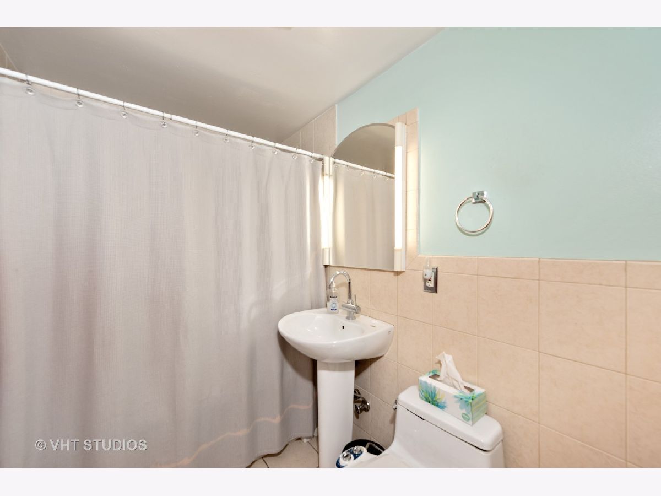
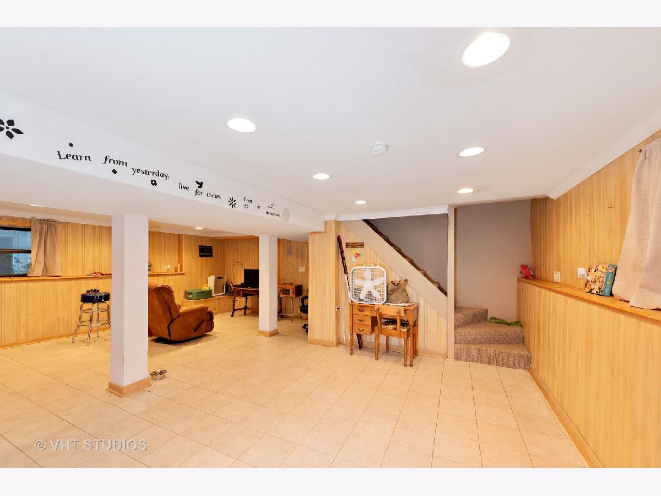
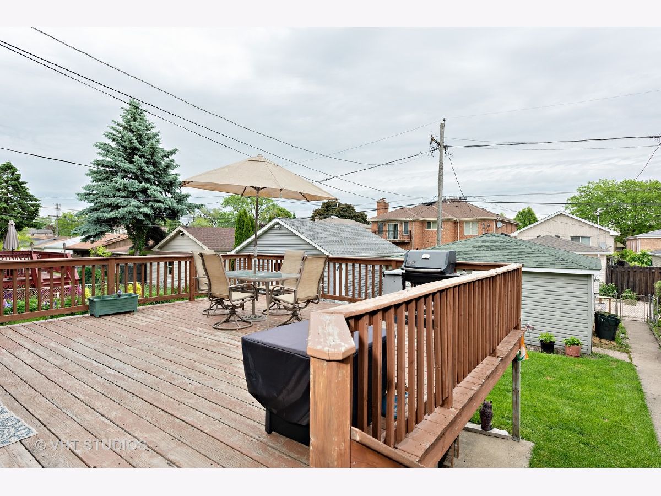
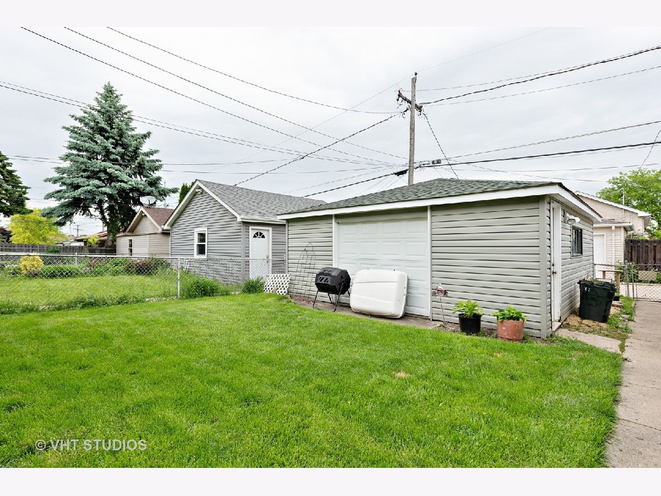
Room Specifics
Total Bedrooms: 3
Bedrooms Above Ground: 3
Bedrooms Below Ground: 0
Dimensions: —
Floor Type: Hardwood
Dimensions: —
Floor Type: Hardwood
Full Bathrooms: 2
Bathroom Amenities: —
Bathroom in Basement: 0
Rooms: Den
Basement Description: Finished,Exterior Access
Other Specifics
| 2 | |
| — | |
| — | |
| Deck, Storms/Screens | |
| — | |
| 30X125 | |
| — | |
| None | |
| Wood Laminate Floors, First Floor Bedroom, First Floor Full Bath | |
| Double Oven, Range, Microwave, Dishwasher, Refrigerator, Washer, Dryer, Stainless Steel Appliance(s) | |
| Not in DB | |
| Curbs, Sidewalks, Street Lights, Street Paved | |
| — | |
| — | |
| — |
Tax History
| Year | Property Taxes |
|---|---|
| 2020 | $5,402 |
| 2025 | $6,913 |
Contact Agent
Nearby Similar Homes
Nearby Sold Comparables
Contact Agent
Listing Provided By
Coldwell Banker Realty

