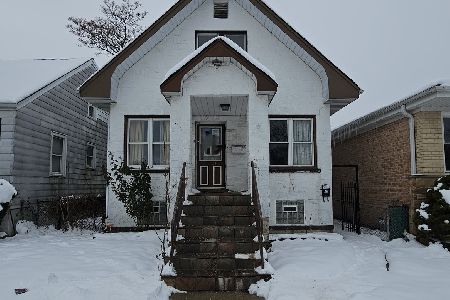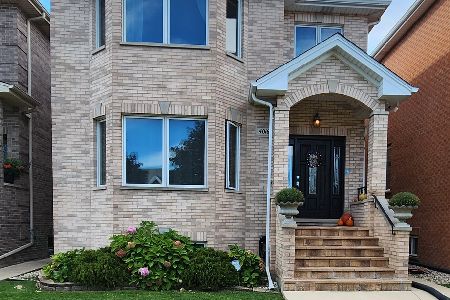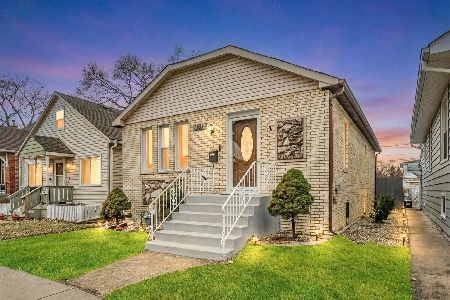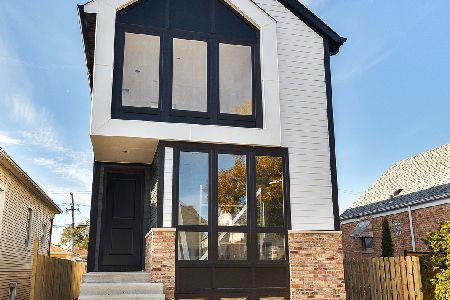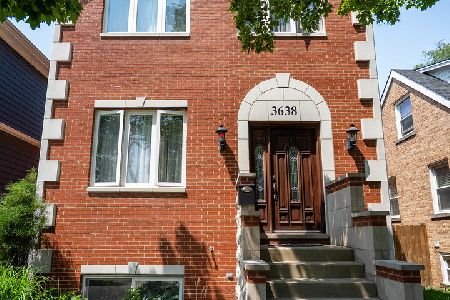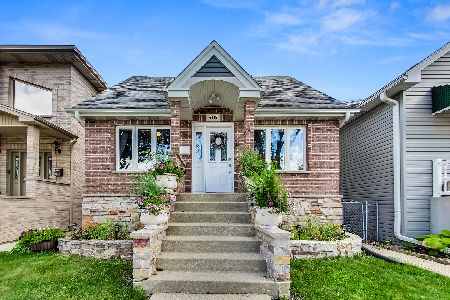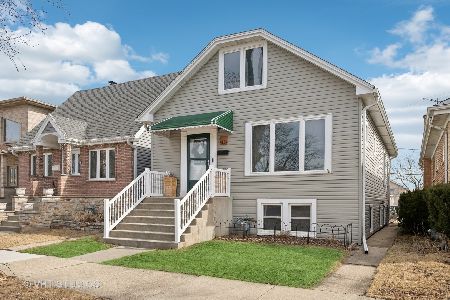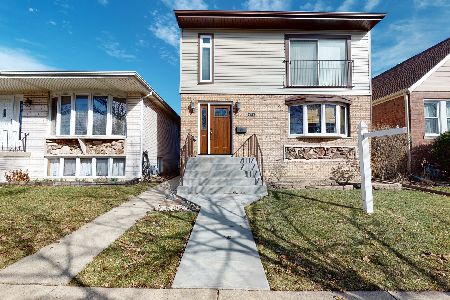4115 Oketo Avenue, Norridge, Illinois 60706
$370,000
|
Sold
|
|
| Status: | Closed |
| Sqft: | 1,454 |
| Cost/Sqft: | $248 |
| Beds: | 4 |
| Baths: | 3 |
| Year Built: | 1940 |
| Property Taxes: | $4,462 |
| Days On Market: | 2372 |
| Lot Size: | 0,00 |
Description
Simply AMAZING! Welcome home to a gorgeous center island kitchen featuring custom handcrafted cabinetry with crown molding, breakfast bar, granite counter, ceramic tile backsplash Bosch stainless steel appliances including 5 burner cooktop and builtin double oven. The kitchen is open to a spacious dining room ideal for large gatherings which overlooks the spacious fenced backyard with deck and lush landscaping. The 2nd floor addition features 2 beds plus a private master suite with walk-in closet, balcony and master bath with skylight, double vanity and tile surround shower. The fully finished basement with exterior access is an entertainers delight featuring a handsome wood burning fireplace and custom built brick and wood wet bar with granite counter. The basement also features a completely renovated full bath with shower and ample storage space with exterior access unto the backyard. Other features of the home include hardwood floors, recessed lighting, main level bed/office.
Property Specifics
| Single Family | |
| — | |
| — | |
| 1940 | |
| Full,English | |
| — | |
| No | |
| — |
| Cook | |
| — | |
| 0 / Not Applicable | |
| None | |
| Lake Michigan | |
| Public Sewer | |
| 10465298 | |
| 12134090130000 |
Nearby Schools
| NAME: | DISTRICT: | DISTANCE: | |
|---|---|---|---|
|
Grade School
James Giles Elementary School |
80 | — | |
|
High School
Ridgewood Comm High School |
234 | Not in DB | |
Property History
| DATE: | EVENT: | PRICE: | SOURCE: |
|---|---|---|---|
| 27 Aug, 2019 | Sold | $370,000 | MRED MLS |
| 30 Jul, 2019 | Under contract | $359,900 | MRED MLS |
| 26 Jul, 2019 | Listed for sale | $359,900 | MRED MLS |
| 21 Sep, 2022 | Sold | $465,000 | MRED MLS |
| 2 Aug, 2022 | Under contract | $465,000 | MRED MLS |
| 27 Jul, 2022 | Listed for sale | $465,000 | MRED MLS |
Room Specifics
Total Bedrooms: 4
Bedrooms Above Ground: 4
Bedrooms Below Ground: 0
Dimensions: —
Floor Type: Hardwood
Dimensions: —
Floor Type: Hardwood
Dimensions: —
Floor Type: Hardwood
Full Bathrooms: 3
Bathroom Amenities: Whirlpool,Double Sink
Bathroom in Basement: 1
Rooms: Recreation Room,Balcony/Porch/Lanai,Deck
Basement Description: Finished
Other Specifics
| 2 | |
| — | |
| — | |
| Balcony, Deck, Storms/Screens | |
| — | |
| 30X125 | |
| — | |
| Full | |
| Skylight(s), Bar-Wet, Hardwood Floors, First Floor Bedroom, First Floor Full Bath, Walk-In Closet(s) | |
| Double Oven, Microwave, Dishwasher, Refrigerator, Washer, Dryer, Disposal, Stainless Steel Appliance(s), Cooktop | |
| Not in DB | |
| Sidewalks, Street Lights, Street Paved | |
| — | |
| — | |
| Wood Burning |
Tax History
| Year | Property Taxes |
|---|---|
| 2019 | $4,462 |
| 2022 | $5,359 |
Contact Agent
Nearby Similar Homes
Nearby Sold Comparables
Contact Agent
Listing Provided By
Keller Williams Momentum

