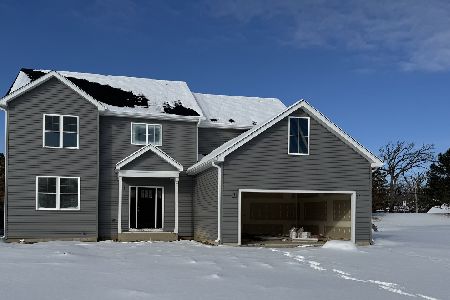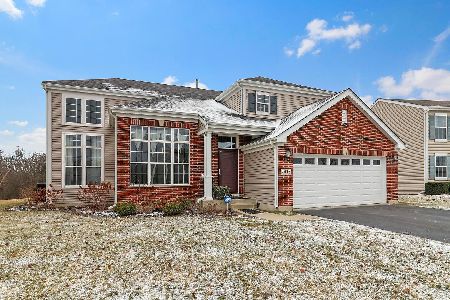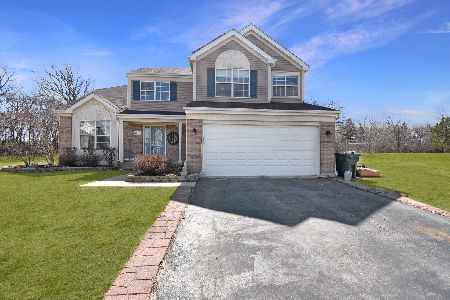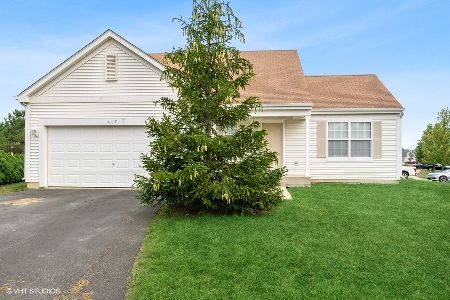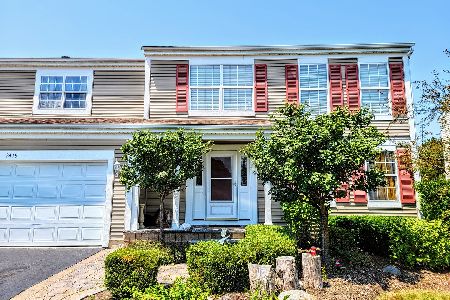4113 Phillip Drive, Zion, Illinois 60099
$295,000
|
Sold
|
|
| Status: | Closed |
| Sqft: | 3,640 |
| Cost/Sqft: | $77 |
| Beds: | 4 |
| Baths: | 3 |
| Year Built: | 2004 |
| Property Taxes: | $9,478 |
| Days On Market: | 1069 |
| Lot Size: | 0,25 |
Description
Here is the opportunity to buy a home nestled in the TOP MAP city of Illinois in the Cul-De-Sac. If you need space this home! is it. This beauty is in the Shepherd crossing subdivision has 4 bedrooms, 2-1/2 bathrooms, 2 car garage with a semi-finished basement. Once inside you have the huge living room can accommodate any size furniture and creates a great space for entertaining. The breakfast area between the living room and kitchen has a sliding glass door that opens to a spacious yard great for entertaining. The kitchen also provides a great place for entertaining and is ideal for family gatherings. The house features laminate wood floors, preparation island with Corian countertops with an integral double bowl sink, stainless steel appliance and a pantry. Upstairs has four spacious bedrooms. The primary suite is very large in every aspect. The primary bathroom has ceramic tile floors with sparkling white granite countertop. Roof was replaced in June of 2019. HIGHEST & BEST Called due by Sunday, March 19, 2023 by 3:00 P.M.
Property Specifics
| Single Family | |
| — | |
| — | |
| 2004 | |
| — | |
| — | |
| No | |
| 0.25 |
| Lake | |
| — | |
| 350 / Annual | |
| — | |
| — | |
| — | |
| 11738285 | |
| 04192030110000 |
Nearby Schools
| NAME: | DISTRICT: | DISTANCE: | |
|---|---|---|---|
|
Middle School
Beach Park Middle School |
3 | Not in DB | |
|
High School
Zion-benton Twnshp Hi School |
126 | Not in DB | |
Property History
| DATE: | EVENT: | PRICE: | SOURCE: |
|---|---|---|---|
| 11 Apr, 2023 | Sold | $295,000 | MRED MLS |
| 20 Mar, 2023 | Under contract | $280,000 | MRED MLS |
| 15 Mar, 2023 | Listed for sale | $280,000 | MRED MLS |
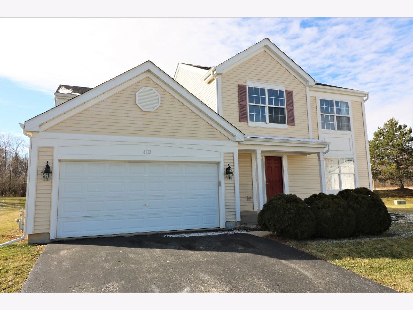
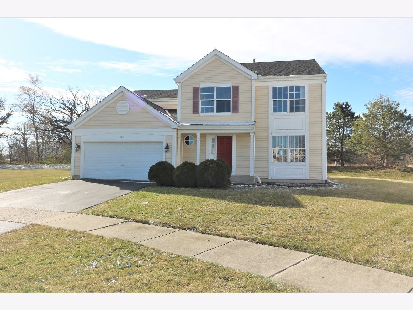
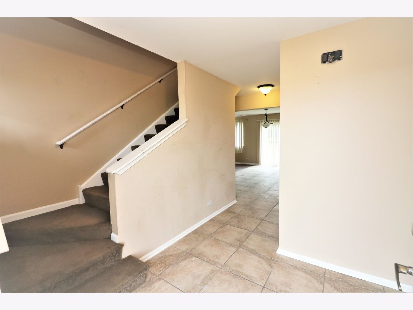
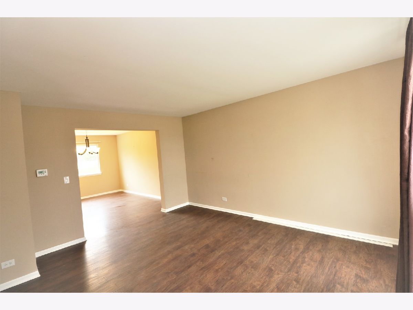
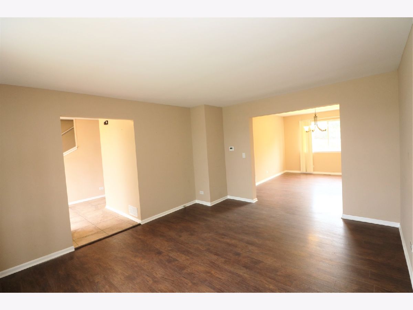
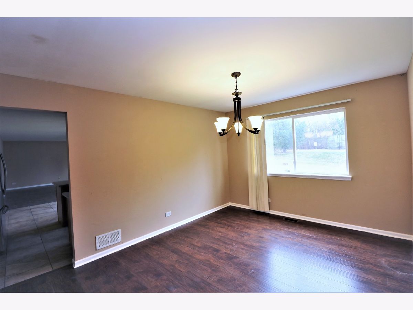
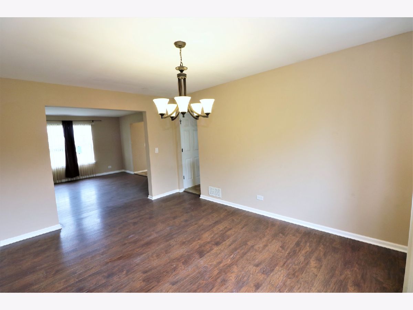
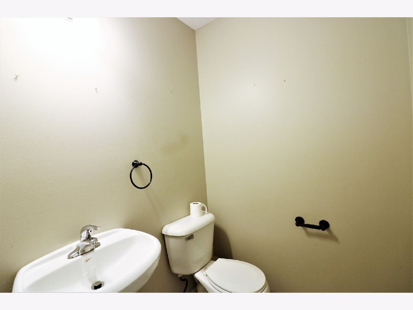
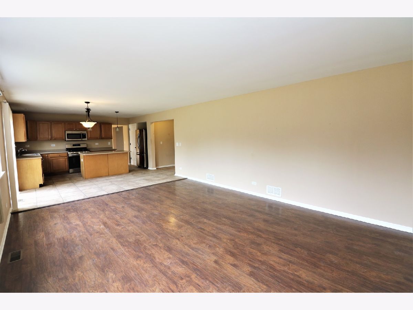
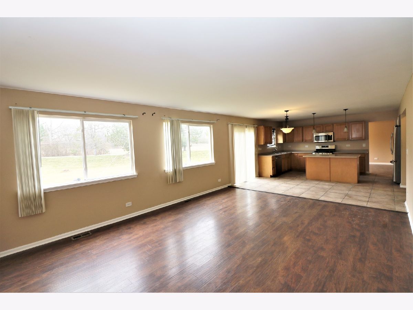
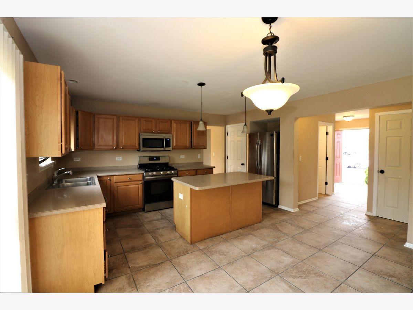
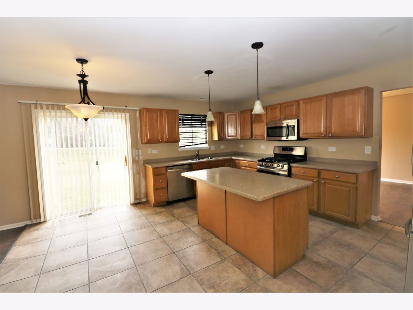
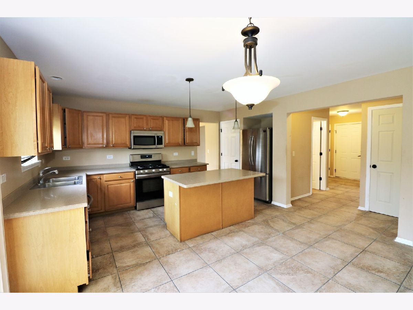
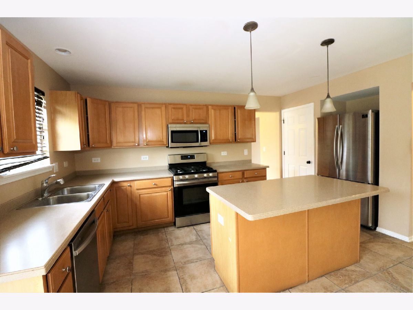
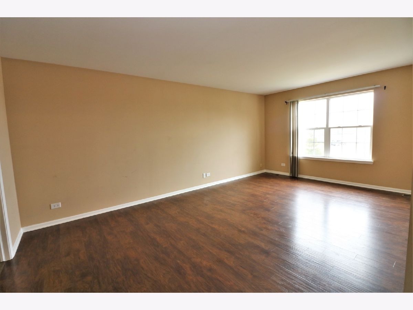
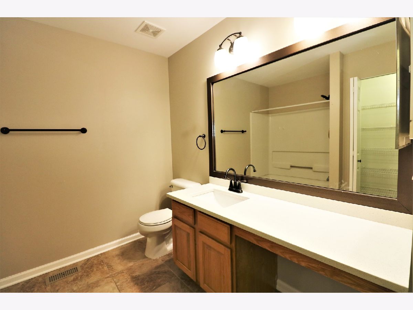
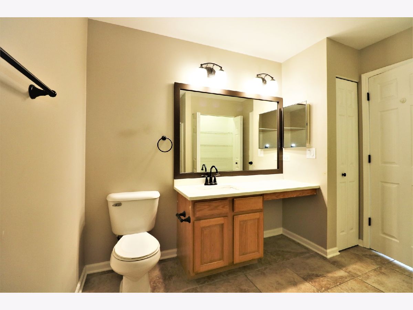
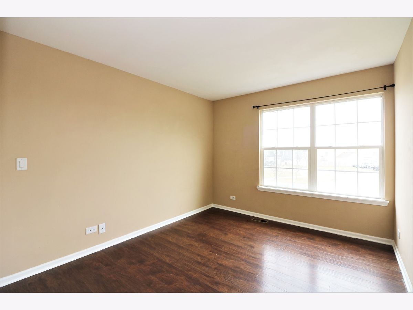
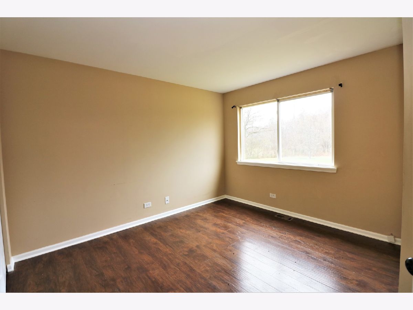
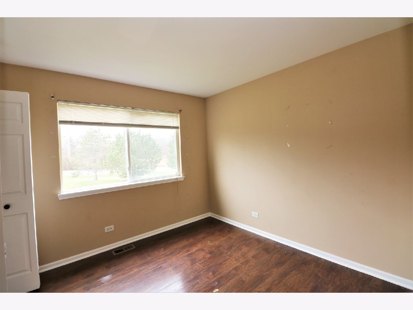
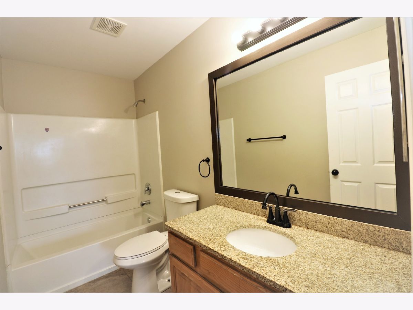
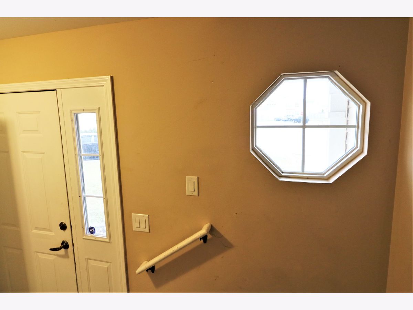
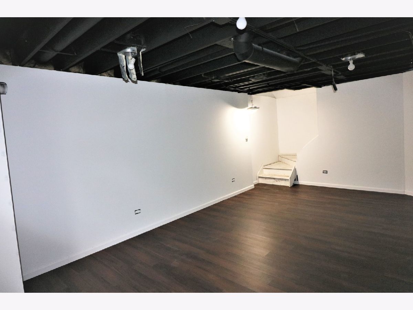
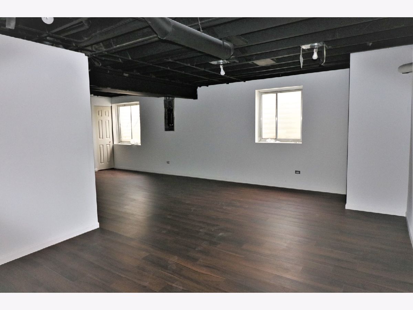
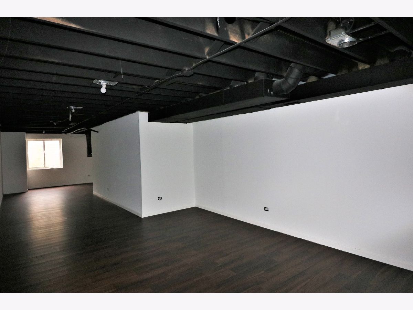
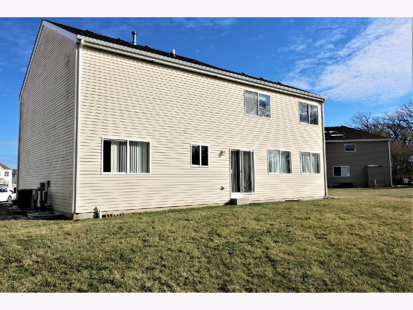
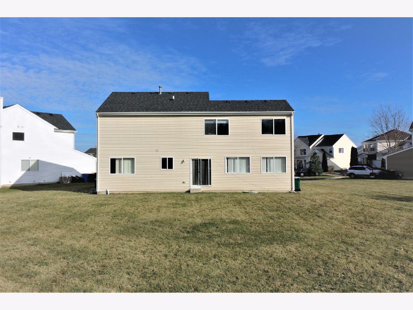
Room Specifics
Total Bedrooms: 4
Bedrooms Above Ground: 4
Bedrooms Below Ground: 0
Dimensions: —
Floor Type: —
Dimensions: —
Floor Type: —
Dimensions: —
Floor Type: —
Full Bathrooms: 3
Bathroom Amenities: —
Bathroom in Basement: 0
Rooms: —
Basement Description: Partially Finished
Other Specifics
| 2 | |
| — | |
| — | |
| — | |
| — | |
| 45X132X39X101X110 | |
| — | |
| — | |
| — | |
| — | |
| Not in DB | |
| — | |
| — | |
| — | |
| — |
Tax History
| Year | Property Taxes |
|---|---|
| 2023 | $9,478 |
Contact Agent
Nearby Similar Homes
Nearby Sold Comparables
Contact Agent
Listing Provided By
SAWA Realty Inc.

