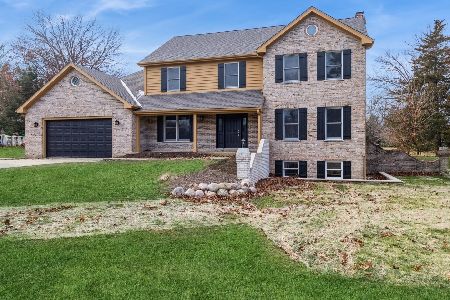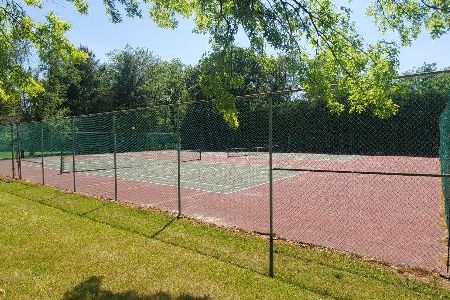4113 White Ash Road, Crystal Lake, Illinois 60014
$268,000
|
Sold
|
|
| Status: | Closed |
| Sqft: | 1,936 |
| Cost/Sqft: | $137 |
| Beds: | 3 |
| Baths: | 3 |
| Year Built: | 1979 |
| Property Taxes: | $5,282 |
| Days On Market: | 1788 |
| Lot Size: | 0,00 |
Description
THREE BEDROOM HOME WITH A FINISHED WALKOUT BASEMENT! Upon entering this home you'll notice the roomy two story foyer and uniquely designed staircase leading upstairs. The kitchen boasts light cabinetry and granite countertops with table space for everyday meals. Adjacent to the kitchen is the more formal dining room with slider access to the deck spanning the side of the house. The dining room flows right into the living room with its gas burning fireplace. Upstairs are three bedrooms with vaulted ceilings, including the master suite with its walk in closet and private bath. The walkout basement gives more space with its spacious family room featuring recessed lighting and built in bookcases. Large laundry room is also located downstairs. Slider access to the patio allows for beautiful greenspace views. The outdoor living space on the deck is a great space to dine al fresco and enjoy the outdoors. New in 2019--roof, carpeting, furnace, and water heater. No shoveling or lawnmowing, and the underground sprinkler system and solar outdoor lighting helps reduce any outdoor maintenance. Easy access to downtown Crystal Lake and train station!
Property Specifics
| Single Family | |
| — | |
| Contemporary | |
| 1979 | |
| Full,Walkout | |
| — | |
| No | |
| — |
| Mc Henry | |
| Prairie Ridge | |
| 280 / Monthly | |
| Water,Parking,Exterior Maintenance,Lawn Care,Scavenger,Snow Removal | |
| Community Well | |
| Septic Shared | |
| 11034062 | |
| 1434476021 |
Nearby Schools
| NAME: | DISTRICT: | DISTANCE: | |
|---|---|---|---|
|
Grade School
Prairie Grove Elementary School |
46 | — | |
|
Middle School
Prairie Grove Junior High School |
46 | Not in DB | |
|
High School
Prairie Ridge High School |
155 | Not in DB | |
Property History
| DATE: | EVENT: | PRICE: | SOURCE: |
|---|---|---|---|
| 4 Jun, 2015 | Sold | $205,000 | MRED MLS |
| 1 May, 2015 | Under contract | $204,900 | MRED MLS |
| 19 Mar, 2015 | Listed for sale | $204,900 | MRED MLS |
| 30 Jun, 2021 | Sold | $268,000 | MRED MLS |
| 7 May, 2021 | Under contract | $265,000 | MRED MLS |
| 26 Mar, 2021 | Listed for sale | $265,000 | MRED MLS |
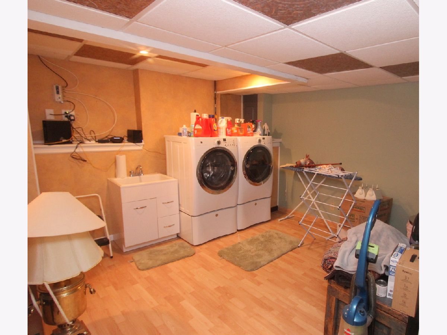
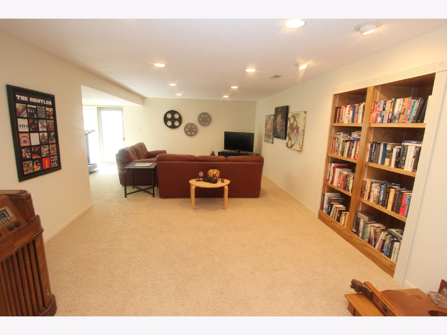
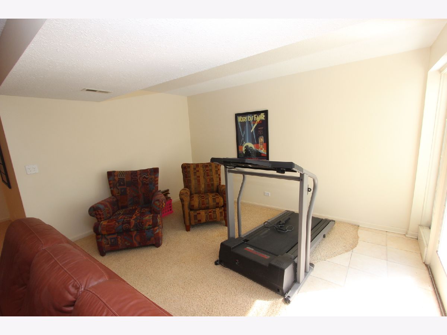
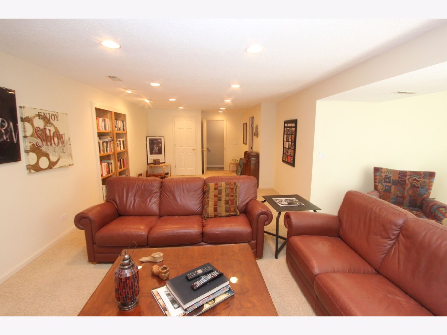
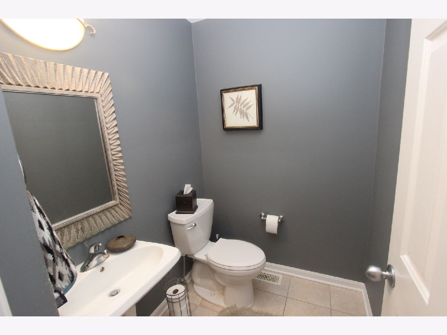
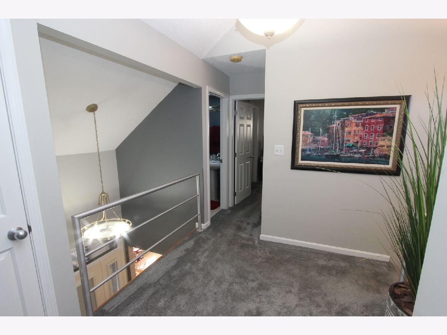
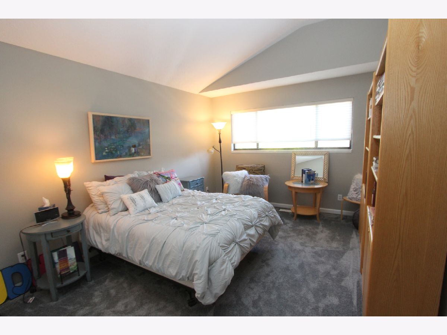
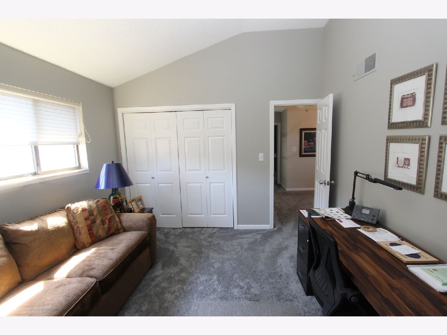
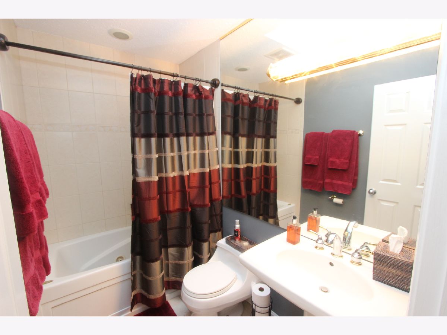
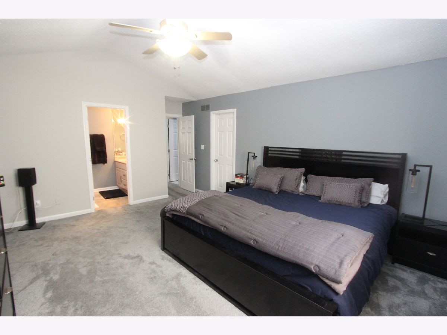
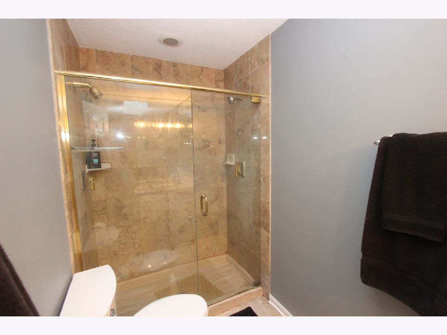
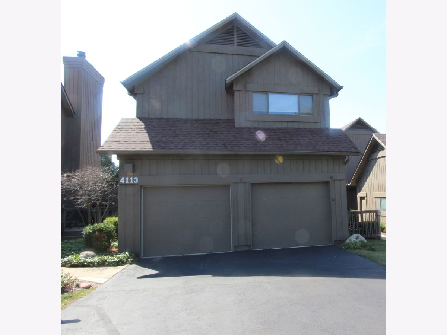
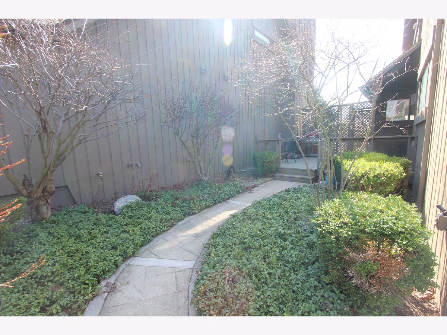
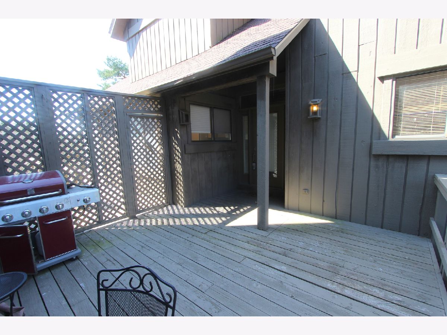
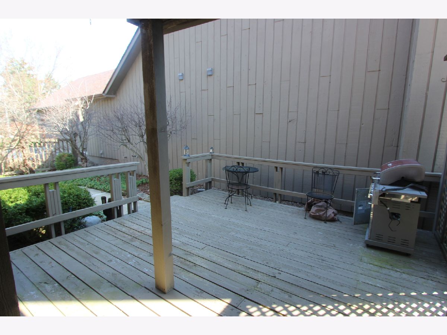
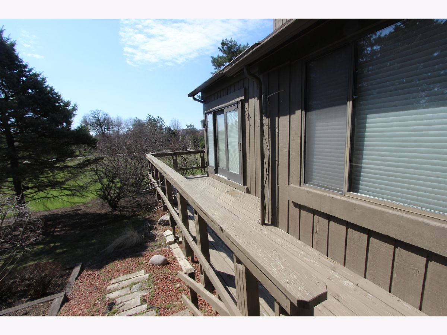
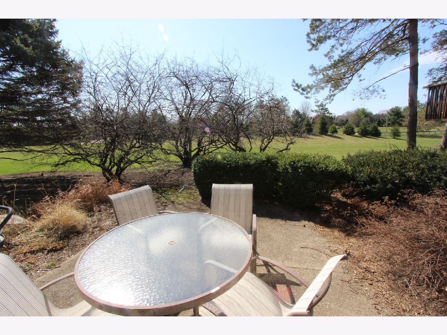
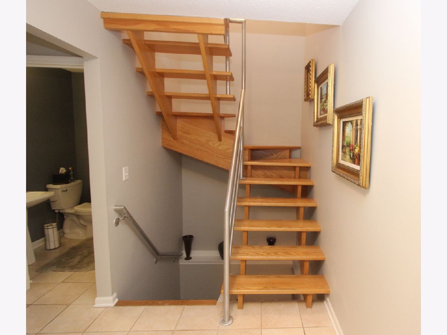
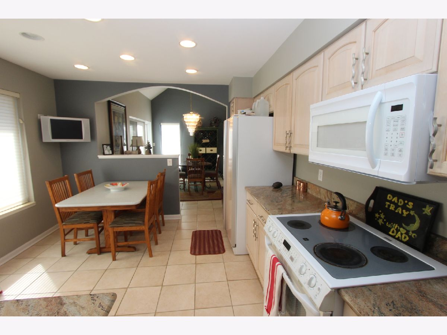
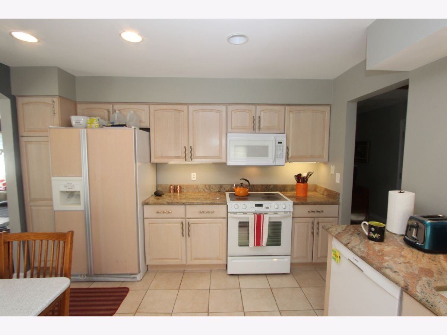
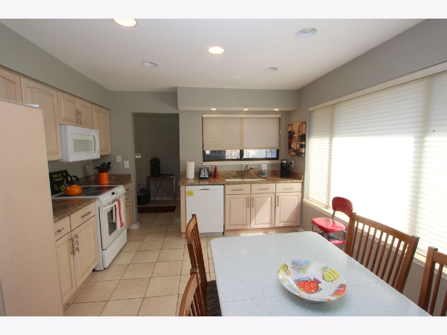
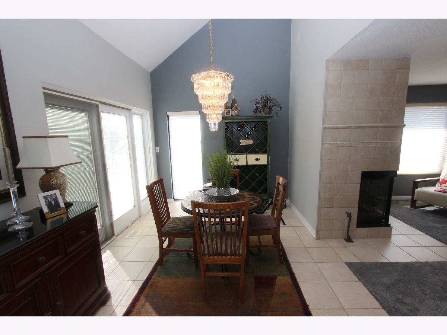
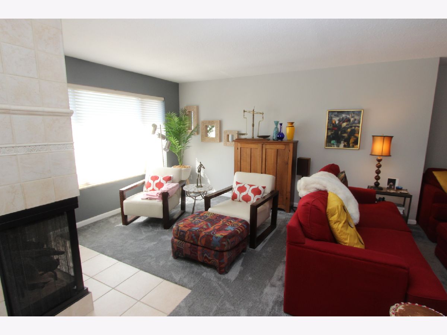
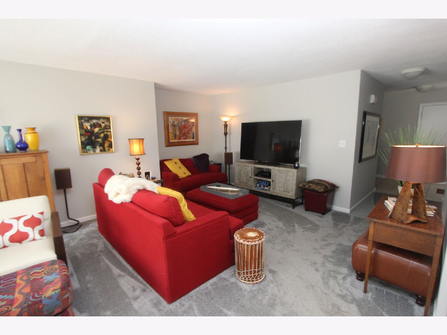
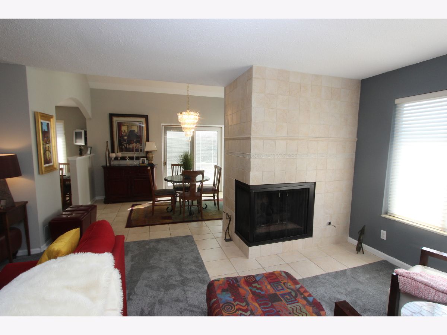
Room Specifics
Total Bedrooms: 3
Bedrooms Above Ground: 3
Bedrooms Below Ground: 0
Dimensions: —
Floor Type: Carpet
Dimensions: —
Floor Type: Carpet
Full Bathrooms: 3
Bathroom Amenities: Whirlpool,No Tub
Bathroom in Basement: 0
Rooms: No additional rooms
Basement Description: Finished
Other Specifics
| 2 | |
| Concrete Perimeter | |
| Asphalt | |
| Deck, Patio | |
| Landscaped | |
| 40X100 | |
| Unfinished | |
| Full | |
| Vaulted/Cathedral Ceilings, Skylight(s), Built-in Features, Walk-In Closet(s), Bookcases | |
| Range, Microwave, Dishwasher, Refrigerator, Washer, Dryer, Disposal | |
| Not in DB | |
| Park, Tennis Court(s), Lake, Curbs, Street Lights, Street Paved | |
| — | |
| — | |
| Gas Log |
Tax History
| Year | Property Taxes |
|---|---|
| 2015 | $6,387 |
| 2021 | $5,282 |
Contact Agent
Nearby Similar Homes
Nearby Sold Comparables
Contact Agent
Listing Provided By
Keller Williams Success Realty




