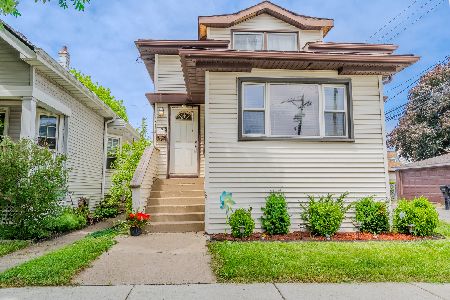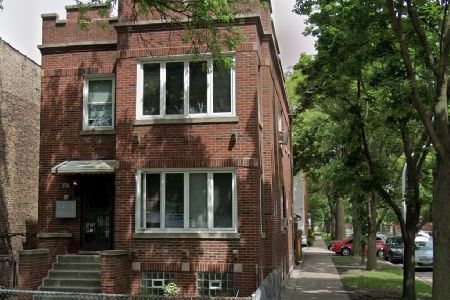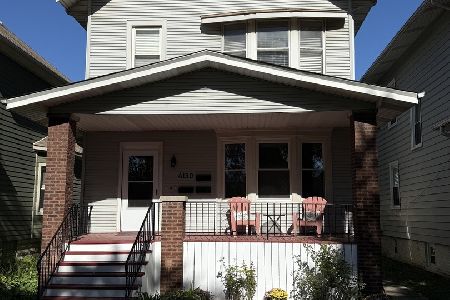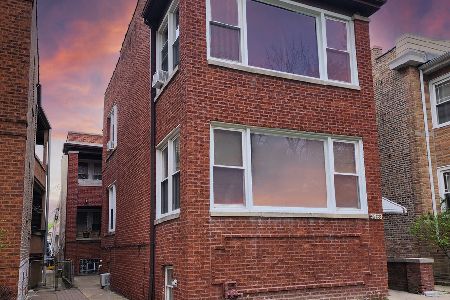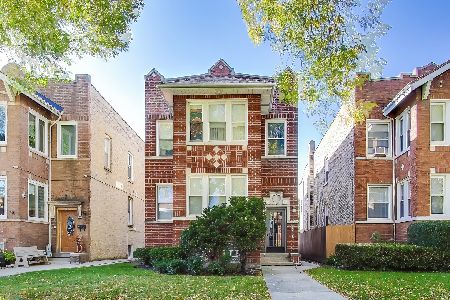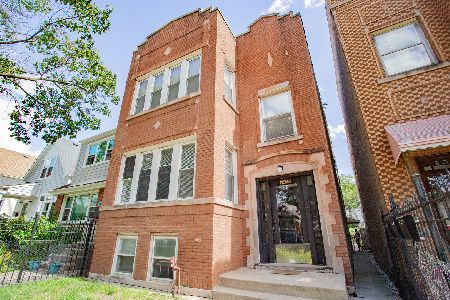4114 Byron Street, Irving Park, Chicago, Illinois 60641
$800,000
|
Sold
|
|
| Status: | Closed |
| Sqft: | 0 |
| Cost/Sqft: | — |
| Beds: | 8 |
| Baths: | 0 |
| Year Built: | 1980 |
| Property Taxes: | $12,733 |
| Days On Market: | 1343 |
| Lot Size: | 0,00 |
Description
LOCATION, LOCATION, this is truly a one of a kind in old living park. this 1980's Building is well maintained. Great investment property in a oversize lot. The top floor was remodeled in 2018 all new Frigidaire professional series kitchen appliances, cabinets, baths. entire apt painted and new hardwood floors installed. The ground level was remodeled in 2021. new drywall, new tile floors, new bath cabinets and shower and painted in 2021. The 1st floor was remodeled in 2021 it has new hardwood floors, a new bathroom shower, the kitchen has subzero refrigerator, Viking stove and bosh dishwasher. This property has a huge yard for your family and Friends to enjoy with a new pergola build in 2018, it feels like you own a park. The 3 units are currently occupied and have separate utilities Three new water heaters installed in 2021. New roof installed in 2010 with 30-year shingles. 8 cameras video security system. Walk to Blue and Metra lines 15-20 minutes to downtown, easy access to Kennedy, Walk your children to Walt Disney 2 Magnet elementary school, St Viator catholic School. Great Location for families. Must view to appreciate this turnkey property. Make your appointments ASAP. Motivated Seller
Property Specifics
| Multi-unit | |
| — | |
| — | |
| 1980 | |
| — | |
| — | |
| No | |
| — |
| Cook | |
| Old Irving | |
| — / — | |
| — | |
| — | |
| — | |
| 11339901 | |
| 13222060050000 |
Nearby Schools
| NAME: | DISTRICT: | DISTANCE: | |
|---|---|---|---|
|
High School
Schurz High School |
299 | Not in DB | |
Property History
| DATE: | EVENT: | PRICE: | SOURCE: |
|---|---|---|---|
| 14 Apr, 2022 | Sold | $800,000 | MRED MLS |
| 9 Mar, 2022 | Under contract | $840,999 | MRED MLS |
| 5 Mar, 2022 | Listed for sale | $840,999 | MRED MLS |
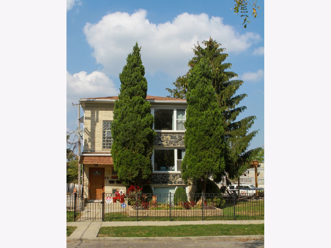
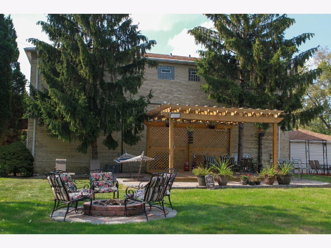
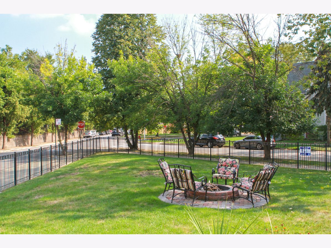
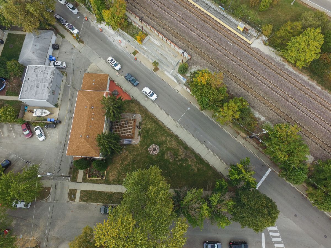
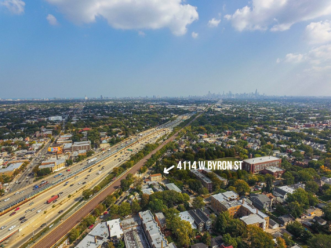
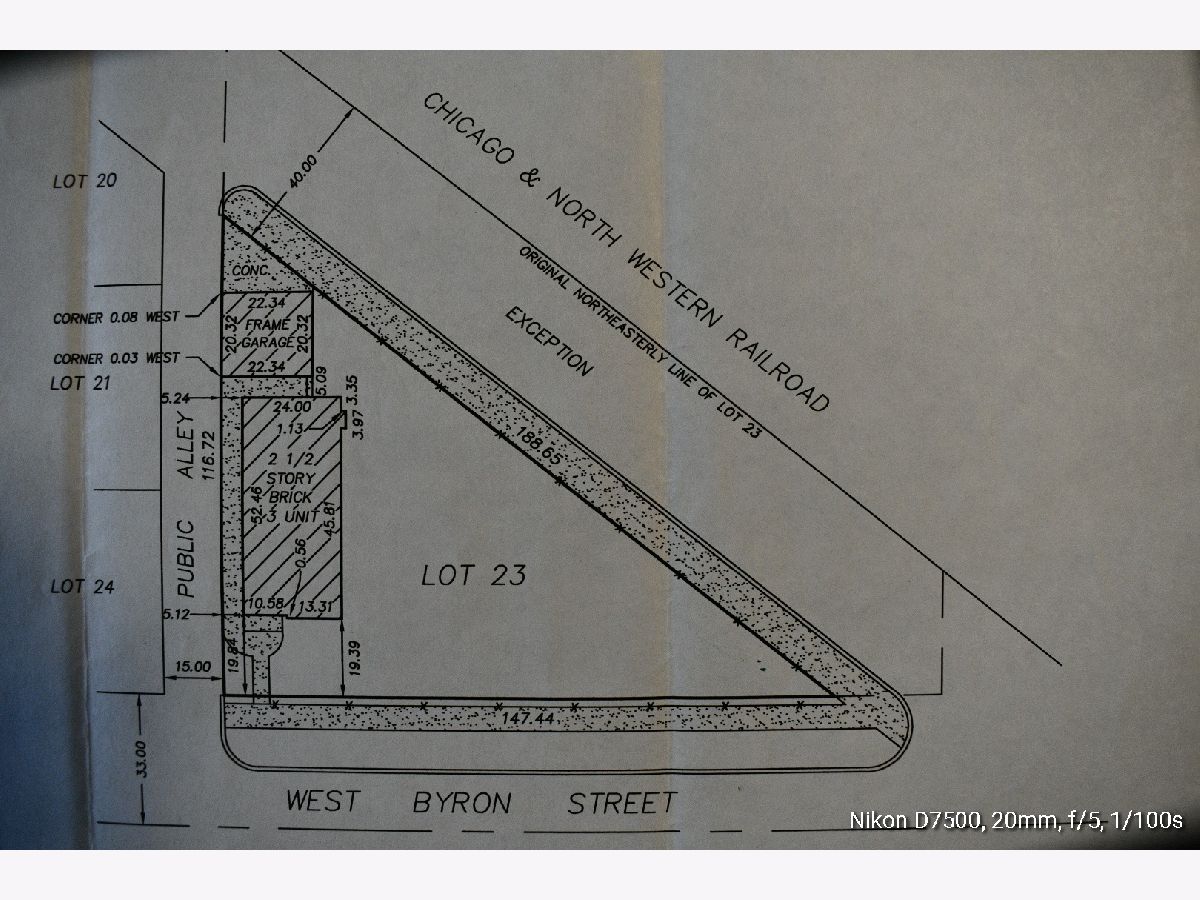
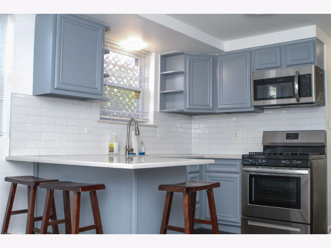
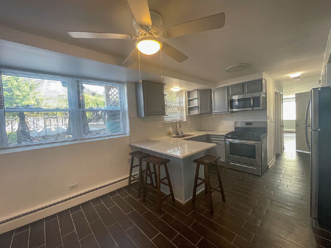
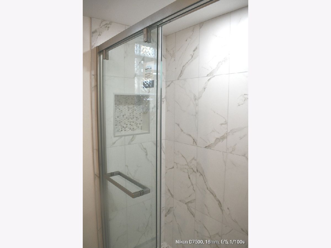
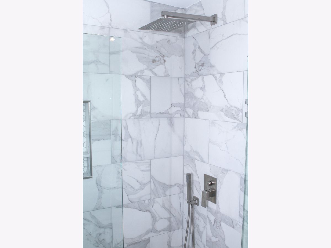
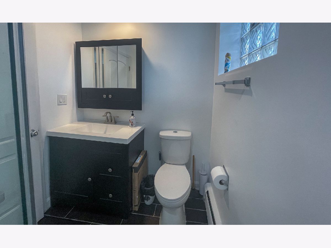
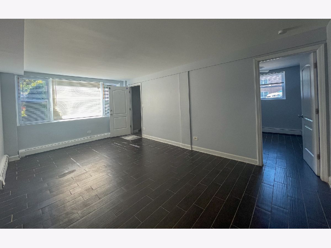
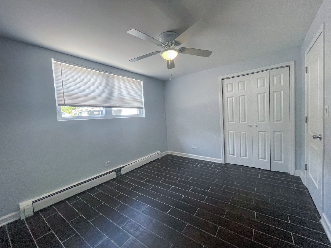
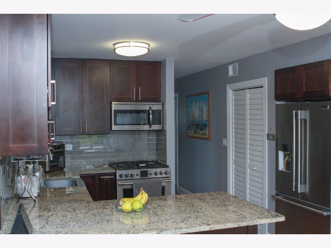
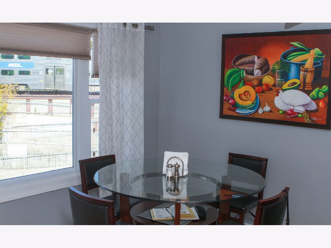
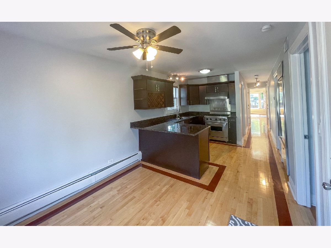
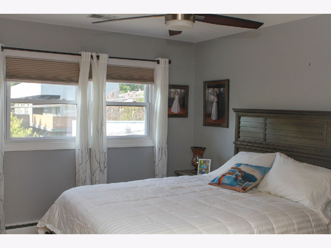
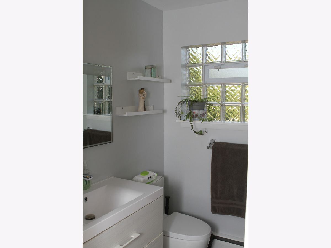
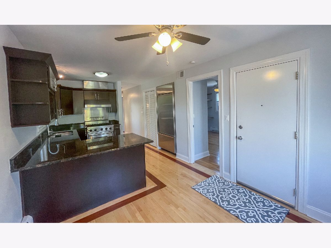
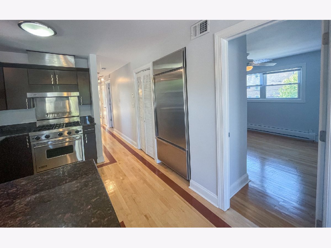
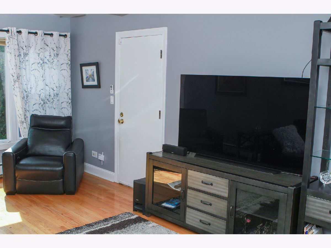
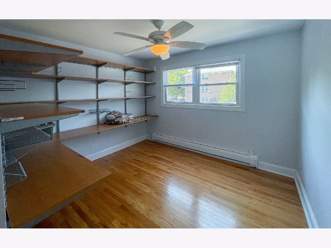
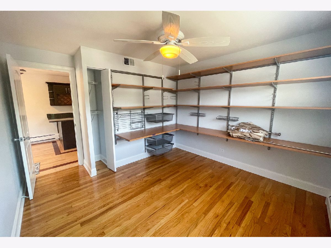
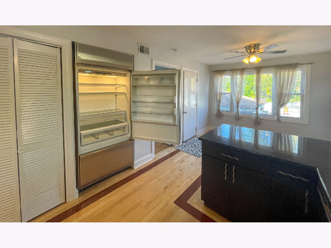
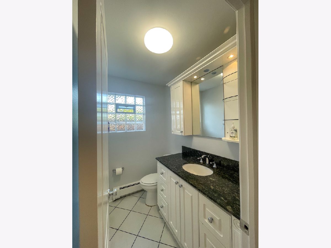
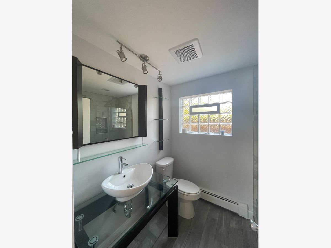
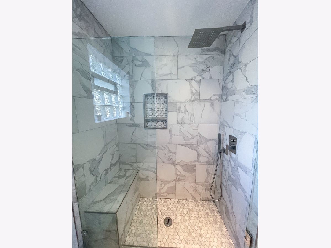
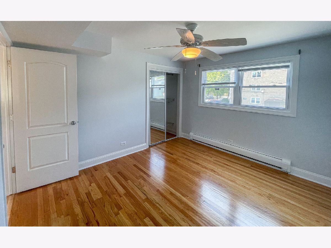
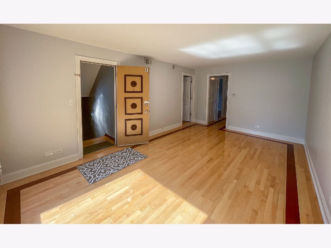
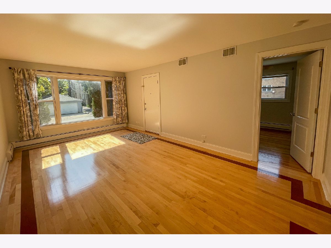
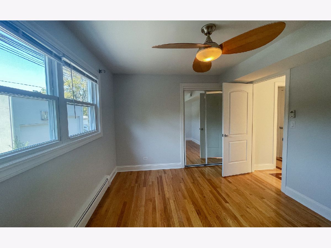
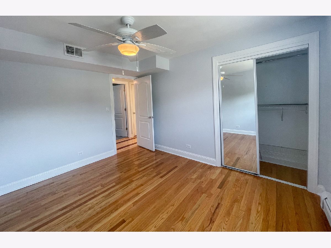
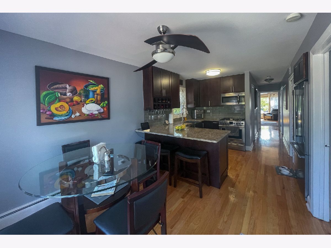
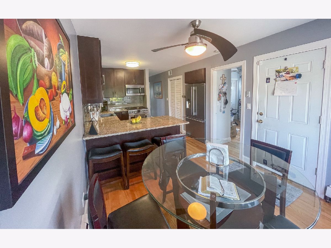
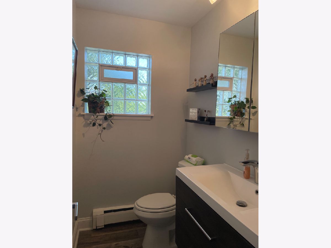
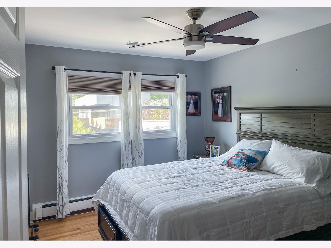
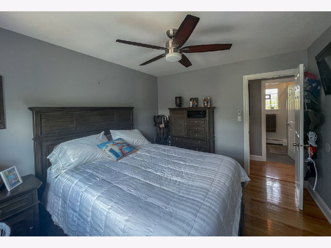
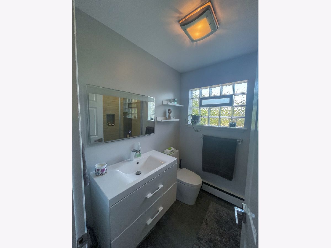
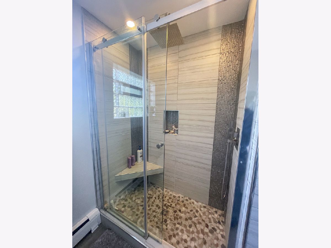
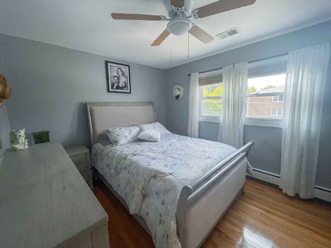
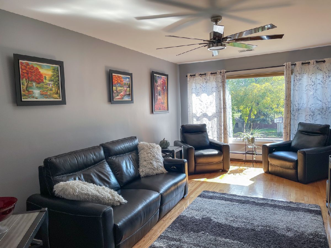
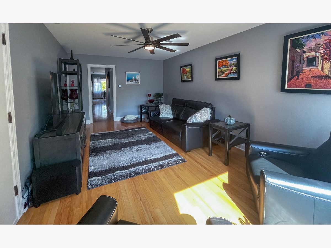
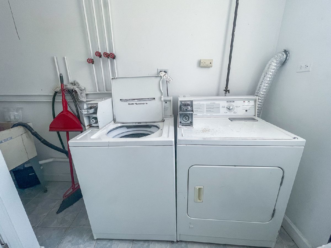
Room Specifics
Total Bedrooms: 8
Bedrooms Above Ground: 8
Bedrooms Below Ground: 0
Dimensions: —
Floor Type: —
Dimensions: —
Floor Type: —
Dimensions: —
Floor Type: —
Dimensions: —
Floor Type: —
Dimensions: —
Floor Type: —
Dimensions: —
Floor Type: —
Dimensions: —
Floor Type: —
Full Bathrooms: 5
Bathroom Amenities: Separate Shower
Bathroom in Basement: —
Rooms: —
Basement Description: Finished
Other Specifics
| 2 | |
| — | |
| — | |
| — | |
| — | |
| 8641 SQ | |
| — | |
| — | |
| — | |
| — | |
| Not in DB | |
| — | |
| — | |
| — | |
| — |
Tax History
| Year | Property Taxes |
|---|---|
| 2022 | $12,733 |
Contact Agent
Nearby Similar Homes
Nearby Sold Comparables
Contact Agent
Listing Provided By
Nelly Corp Realty

