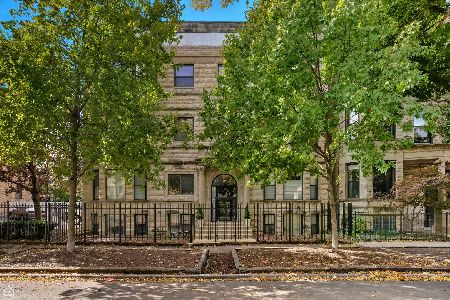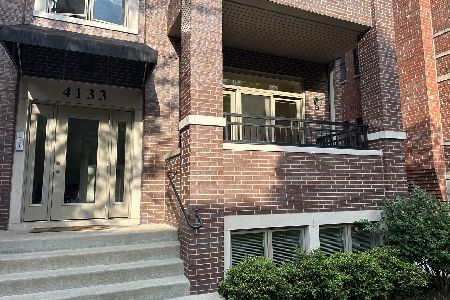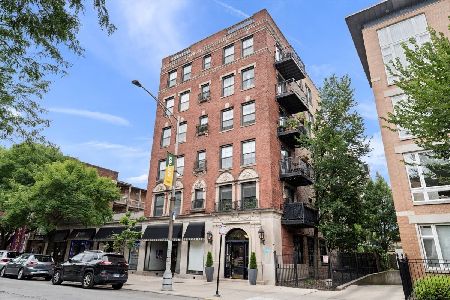4114 Kenmore Avenue, Uptown, Chicago, Illinois 60613
$330,000
|
Sold
|
|
| Status: | Closed |
| Sqft: | 1,400 |
| Cost/Sqft: | $243 |
| Beds: | 2 |
| Baths: | 2 |
| Year Built: | 1998 |
| Property Taxes: | $4,324 |
| Days On Market: | 2804 |
| Lot Size: | 0,00 |
Description
Talk about location! Short walk to Wrigley, Red Line and Lake! Kitchen has granite counters w/under mount SS sink! Huge master bath with European height dual sinks, Jacuzzi tub, and full separate shower with Grohe fixtures. Gas line to balcony for grill. Hardwood floors with walnut inlay. Wood blinds throughout. Elfa storage in the kitchen cabinets, pantry and bedroom closets. There is also parking available for a second car! One garage space and other is exterior. The garage space has room for storage both in front of the car and in the rafters above! Full size front load washer and dryer in unit. Playground at the end of the block was recently completely redone. There is also a large fenced dog park at the end of the block! Walking distance to Jewel and Target. No rental restrictions!
Property Specifics
| Condos/Townhomes | |
| 3 | |
| — | |
| 1998 | |
| None | |
| — | |
| No | |
| — |
| Cook | |
| — | |
| 202 / Monthly | |
| Water,Insurance,Exterior Maintenance,Lawn Care,Scavenger,Snow Removal | |
| Lake Michigan | |
| Public Sewer | |
| 09873310 | |
| 14174010701020 |
Property History
| DATE: | EVENT: | PRICE: | SOURCE: |
|---|---|---|---|
| 16 Nov, 2007 | Sold | $328,000 | MRED MLS |
| 18 Oct, 2007 | Under contract | $339,000 | MRED MLS |
| 26 Sep, 2007 | Listed for sale | $339,000 | MRED MLS |
| 30 Apr, 2018 | Sold | $330,000 | MRED MLS |
| 12 Mar, 2018 | Under contract | $339,900 | MRED MLS |
| 4 Mar, 2018 | Listed for sale | $339,900 | MRED MLS |
| 27 Jun, 2025 | Sold | $452,800 | MRED MLS |
| 18 May, 2025 | Under contract | $400,000 | MRED MLS |
| 12 May, 2025 | Listed for sale | $400,000 | MRED MLS |
Room Specifics
Total Bedrooms: 2
Bedrooms Above Ground: 2
Bedrooms Below Ground: 0
Dimensions: —
Floor Type: Carpet
Full Bathrooms: 2
Bathroom Amenities: Whirlpool,Separate Shower,Double Sink
Bathroom in Basement: 0
Rooms: No additional rooms
Basement Description: None
Other Specifics
| 1 | |
| — | |
| — | |
| Balcony | |
| — | |
| COMMON | |
| — | |
| Full | |
| Hardwood Floors, Laundry Hook-Up in Unit | |
| Range, Microwave, Dishwasher, Refrigerator, Washer, Dryer, Disposal | |
| Not in DB | |
| — | |
| — | |
| None | |
| Wood Burning, Gas Starter |
Tax History
| Year | Property Taxes |
|---|---|
| 2007 | $4,160 |
| 2018 | $4,324 |
| 2025 | $6,962 |
Contact Agent
Nearby Similar Homes
Nearby Sold Comparables
Contact Agent
Listing Provided By
Royal Service Realty Chicago Metro Properties









