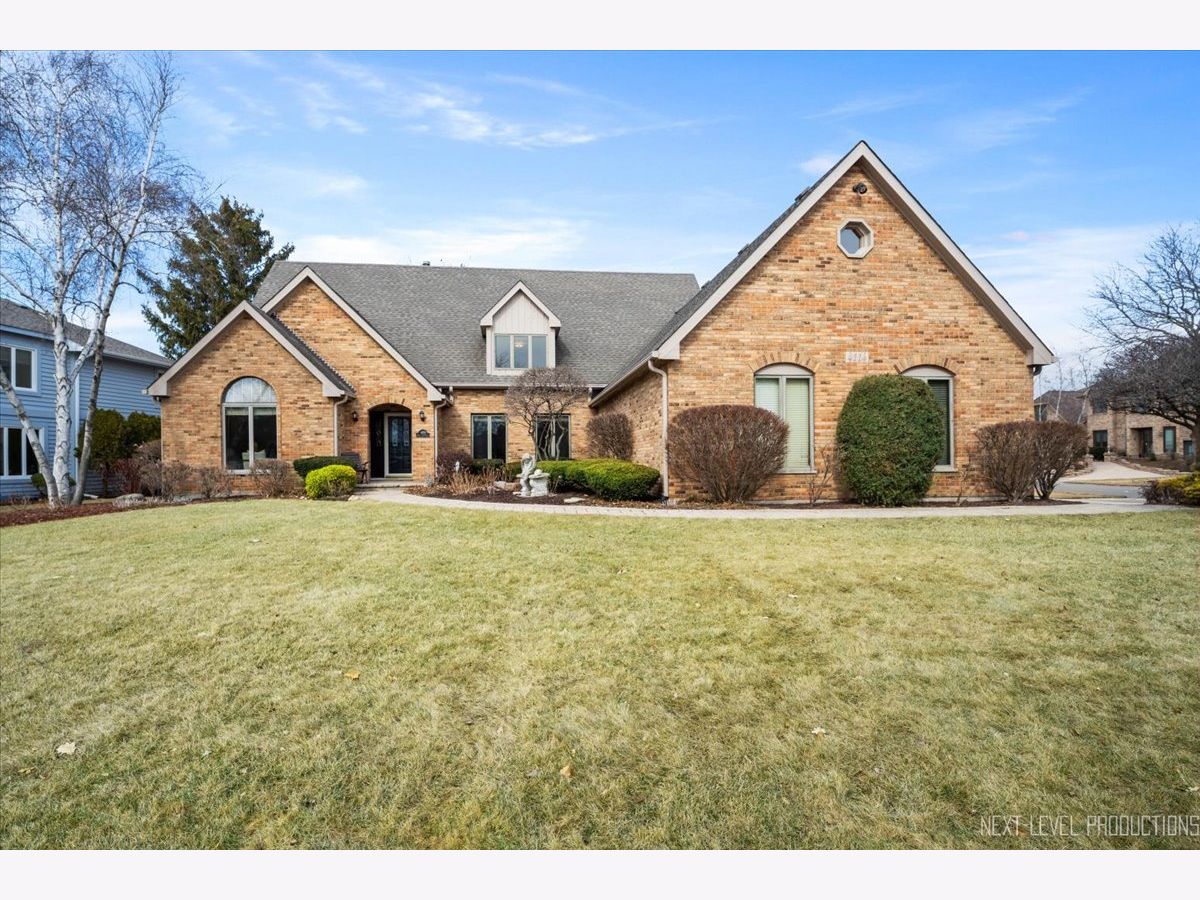4114 White Eagle Drive, Naperville, Illinois 60564
$850,000
|
Sold
|
|
| Status: | Closed |
| Sqft: | 3,740 |
| Cost/Sqft: | $227 |
| Beds: | 5 |
| Baths: | 3 |
| Year Built: | 1988 |
| Property Taxes: | $14,883 |
| Days On Market: | 325 |
| Lot Size: | 0,33 |
Description
Space for All! Classic Elegance Everywhere You Look - Welcome In thru the Grand 2 Story Foyer | Enjoy Newer Hardwoods Throughout the Main Floor - Luxurious Single Level Living | Generously Sized Main Floor Master w Accessible Ensuite | Roll-in Shower, Separate Tub, Double Sinks Make Simple Daily Living | Chef's Kitchen with Sub Zero Refrigerator & Separate Sub Zero Freezer, Double Ovens, Granite Counters, Center Island, Eating Area | Invite the ENTIRE Family to Celebrate in your Enormous Family Room w Beautiful Floor to Ceiling Brick Gas Fireplace Surrounded by Built-in Shelving | Rustic Sunroom | 3 Large Bedrooms Up | Additional Space for Future Build Out | Full Hall Bath on 2nd Floor | Main Floor Office or Bedroom w Adjacent Full Bath Makes Related Living All on 1 Level Possible | A Full Deep Pour Basement to Add to Your Overall Square Footage However You Please! | Dual ACs, Furnaces - 2018 | Garage Doors New in 2019 | Oversized 3 Car Garage with Removable Accessibility Ramps, Epoxy Floor & Workspace or Storage | Exterior Siding Painted within Last 5 Years | Paver Sidewalks 2019 | Sprinkler System | Active Radon System Installed | Naperville 204 - White Eagle Elementary, Still Middle & Waubonsie Valley HS | Just Down the Street From the White Eagle Owner's Club | Enjoy the Golf Course Lifestyle, the Pool & Tennis Courts - Always Something to Do! It's Waiting for You to Make This Your New Home
Property Specifics
| Single Family | |
| — | |
| — | |
| 1988 | |
| — | |
| — | |
| No | |
| 0.33 |
| — | |
| White Eagle | |
| 0 / Not Applicable | |
| — | |
| — | |
| — | |
| 12276087 | |
| 0733401024 |
Nearby Schools
| NAME: | DISTRICT: | DISTANCE: | |
|---|---|---|---|
|
Grade School
White Eagle Elementary School |
204 | — | |
|
Middle School
Still Middle School |
204 | Not in DB | |
|
High School
Waubonsie Valley High School |
204 | Not in DB | |
Property History
| DATE: | EVENT: | PRICE: | SOURCE: |
|---|---|---|---|
| 16 Jun, 2016 | Sold | $512,400 | MRED MLS |
| 20 Apr, 2016 | Under contract | $524,813 | MRED MLS |
| 21 Mar, 2016 | Listed for sale | $524,813 | MRED MLS |
| 16 Apr, 2025 | Sold | $850,000 | MRED MLS |
| 8 Mar, 2025 | Under contract | $850,000 | MRED MLS |
| 28 Feb, 2025 | Listed for sale | $850,000 | MRED MLS |















































Room Specifics
Total Bedrooms: 5
Bedrooms Above Ground: 5
Bedrooms Below Ground: 0
Dimensions: —
Floor Type: —
Dimensions: —
Floor Type: —
Dimensions: —
Floor Type: —
Dimensions: —
Floor Type: —
Full Bathrooms: 3
Bathroom Amenities: Whirlpool,Separate Shower,Accessible Shower,Double Sink
Bathroom in Basement: 0
Rooms: —
Basement Description: —
Other Specifics
| 3 | |
| — | |
| — | |
| — | |
| — | |
| 100X151X100X161 | |
| Unfinished | |
| — | |
| — | |
| — | |
| Not in DB | |
| — | |
| — | |
| — | |
| — |
Tax History
| Year | Property Taxes |
|---|---|
| 2016 | $13,887 |
| 2025 | $14,883 |
Contact Agent
Nearby Similar Homes
Nearby Sold Comparables
Contact Agent
Listing Provided By
john greene, Realtor








