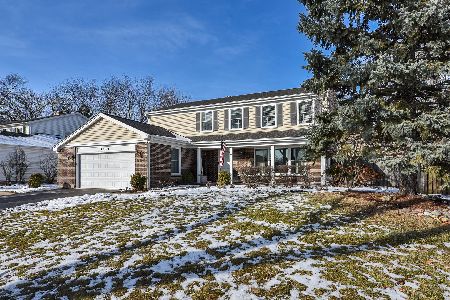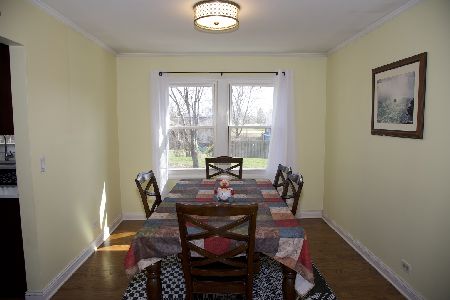4116 Crimson Drive, Hoffman Estates, Illinois 60192
$370,000
|
Sold
|
|
| Status: | Closed |
| Sqft: | 2,372 |
| Cost/Sqft: | $156 |
| Beds: | 4 |
| Baths: | 3 |
| Year Built: | 1980 |
| Property Taxes: | $10,049 |
| Days On Market: | 2841 |
| Lot Size: | 0,24 |
Description
This is the home you've been waiting for...Open spacious room, with tons of storage, newer roof, which is still under warranty, siding, gutters & front post new 2015, freshly painted, new carpet in family room plus more new flooring added in other rooms/areas. A truly amazing floorplan! Kitchen with bay window overlooks beautiful fenced in private yard with energy efficient solar blanket on the roof for in-ground pool! Perfect layout with just one step down to expansive family room with wet bar, showcased with stone gas fireplace enjoy light steaming in from french doors that open to a cedar 3 season room! First floor laundry area. All 4 bedrooms upstairs - 3 attic space for even more storage! Huge rec room and workshop. Great location with park across the way, highly rated and sought after schools, great access to shopping, restaurants and more! Enjoy your neighborhood from your front porch. Clean, well cared for home, in move in condition and ready for new owners! ~ priced to sell
Property Specifics
| Single Family | |
| — | |
| — | |
| 1980 | |
| Full | |
| EVANSHIRE | |
| No | |
| 0.24 |
| Cook | |
| Poplar Hills | |
| 0 / Not Applicable | |
| None | |
| Lake Michigan | |
| Public Sewer | |
| 09934633 | |
| 02193260160000 |
Nearby Schools
| NAME: | DISTRICT: | DISTANCE: | |
|---|---|---|---|
|
Grade School
Frank C Whiteley Elementary Scho |
15 | — | |
|
Middle School
Plum Grove Junior High School |
15 | Not in DB | |
|
High School
Wm Fremd High School |
211 | Not in DB | |
Property History
| DATE: | EVENT: | PRICE: | SOURCE: |
|---|---|---|---|
| 17 Aug, 2018 | Sold | $370,000 | MRED MLS |
| 6 Jun, 2018 | Under contract | $370,000 | MRED MLS |
| — | Last price change | $385,000 | MRED MLS |
| 1 May, 2018 | Listed for sale | $395,000 | MRED MLS |
Room Specifics
Total Bedrooms: 4
Bedrooms Above Ground: 4
Bedrooms Below Ground: 0
Dimensions: —
Floor Type: —
Dimensions: —
Floor Type: —
Dimensions: —
Floor Type: —
Full Bathrooms: 3
Bathroom Amenities: Double Sink
Bathroom in Basement: 0
Rooms: Recreation Room,Workshop,Foyer,Sun Room,Eating Area
Basement Description: Finished
Other Specifics
| 2 | |
| Concrete Perimeter | |
| — | |
| Patio, Porch, In Ground Pool, Storms/Screens | |
| Fenced Yard,Park Adjacent | |
| 165X90X137X42 | |
| Full,Pull Down Stair | |
| Full | |
| Bar-Wet | |
| Range, Microwave, Dishwasher, Refrigerator, Freezer, Washer, Dryer, Disposal | |
| Not in DB | |
| Sidewalks, Street Lights, Street Paved | |
| — | |
| — | |
| Gas Log, Gas Starter |
Tax History
| Year | Property Taxes |
|---|---|
| 2018 | $10,049 |
Contact Agent
Nearby Similar Homes
Nearby Sold Comparables
Contact Agent
Listing Provided By
Baird & Warner







