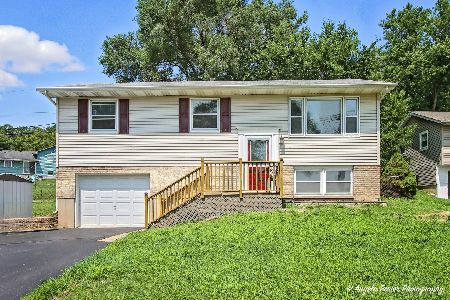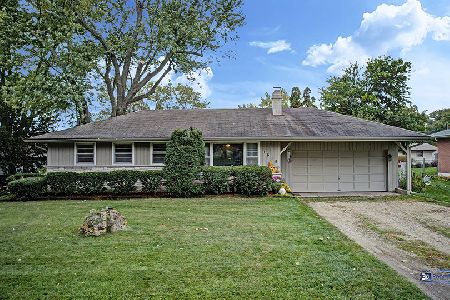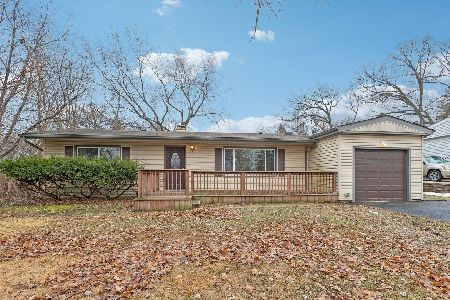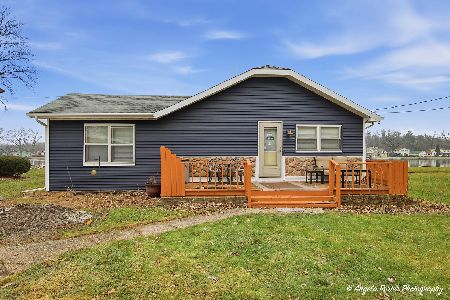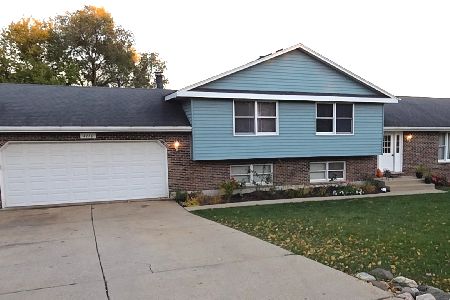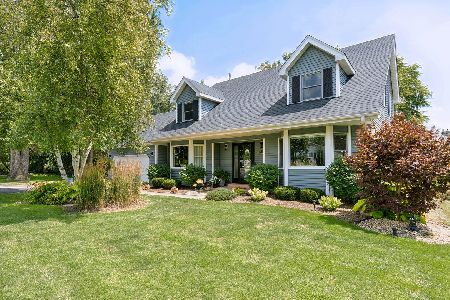4116 Hilltop Lane, Johnsburg, Illinois 60051
$275,000
|
Sold
|
|
| Status: | Closed |
| Sqft: | 1,620 |
| Cost/Sqft: | $167 |
| Beds: | 3 |
| Baths: | 3 |
| Year Built: | 1989 |
| Property Taxes: | $2,832 |
| Days On Market: | 1545 |
| Lot Size: | 0,50 |
Description
Come see this well maintained and move-in ready tri-level home situated on a half acre! The main level of this home is made up of a spacious kitchen with eating area and convenient breakfast bar and stainless steel appliances. There is plenty of workspace and lots of storage with plentiful cabinetry and closet pantry. Sliders to the deck allow you easy access to enjoy meals outdoors. Adjacent to the kitchen is the dining room, perfect for larger meals, that flows right into the living room where you can gather with friends and family. Upstairs are three bedrooms, including the master featuring double closets and a private bath with whirlpool tub. The second bath has the added convenience of dual sinks-great for busy mornings. Downstairs is a cozy family room with wood burning fireplace and lots of windows. This is a perfect place to relax and unwind. You'll also find the laundry/furnace room that provides access to the two car garage. The crawl space provides you with lots of easily accessible storage space. Great location near lakes and state parks for all your outdoor adventures!
Property Specifics
| Single Family | |
| — | |
| Tri-Level | |
| 1989 | |
| None | |
| — | |
| No | |
| 0.5 |
| Mc Henry | |
| Sunnyside Estates | |
| 0 / Not Applicable | |
| None | |
| Private | |
| Septic-Private | |
| 11261175 | |
| 1007379006 |
Nearby Schools
| NAME: | DISTRICT: | DISTANCE: | |
|---|---|---|---|
|
Grade School
Johnsburg Elementary School |
12 | — | |
|
Middle School
Johnsburg Junior High School |
12 | Not in DB | |
|
High School
Johnsburg High School |
12 | Not in DB | |
Property History
| DATE: | EVENT: | PRICE: | SOURCE: |
|---|---|---|---|
| 21 Dec, 2021 | Sold | $275,000 | MRED MLS |
| 12 Nov, 2021 | Under contract | $270,000 | MRED MLS |
| 2 Nov, 2021 | Listed for sale | $270,000 | MRED MLS |
| 3 Dec, 2025 | Sold | $360,000 | MRED MLS |
| 7 Nov, 2025 | Under contract | $349,900 | MRED MLS |
| 5 Nov, 2025 | Listed for sale | $349,900 | MRED MLS |
























Room Specifics
Total Bedrooms: 3
Bedrooms Above Ground: 3
Bedrooms Below Ground: 0
Dimensions: —
Floor Type: Carpet
Dimensions: —
Floor Type: Carpet
Full Bathrooms: 3
Bathroom Amenities: Whirlpool,Double Sink
Bathroom in Basement: 0
Rooms: Foyer
Basement Description: Crawl
Other Specifics
| 2 | |
| Concrete Perimeter | |
| Concrete | |
| Deck, Storms/Screens | |
| Pie Shaped Lot,Partial Fencing | |
| 142X218X235 | |
| — | |
| Full | |
| Hardwood Floors | |
| Range, Microwave, Dishwasher, Refrigerator, Washer, Dryer, Disposal, Stainless Steel Appliance(s), Water Softener Owned | |
| Not in DB | |
| Street Lights, Street Paved | |
| — | |
| — | |
| Wood Burning, Attached Fireplace Doors/Screen |
Tax History
| Year | Property Taxes |
|---|---|
| 2021 | $2,832 |
| 2025 | $6,697 |
Contact Agent
Nearby Similar Homes
Nearby Sold Comparables
Contact Agent
Listing Provided By
Keller Williams Success Realty

