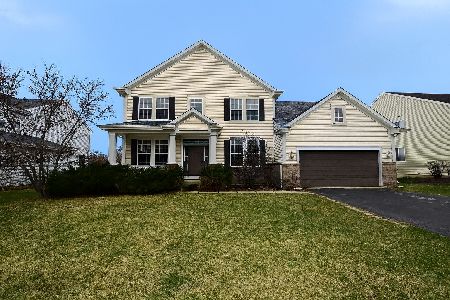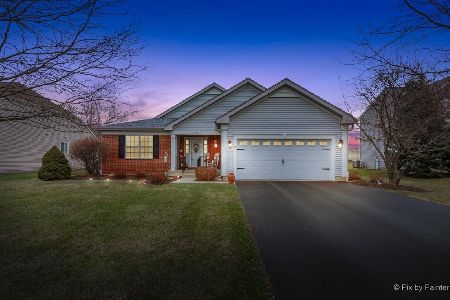4117 Ella Lane, Johnsburg, Illinois 60051
$312,000
|
Sold
|
|
| Status: | Closed |
| Sqft: | 2,097 |
| Cost/Sqft: | $157 |
| Beds: | 4 |
| Baths: | 3 |
| Year Built: | 2006 |
| Property Taxes: | $6,965 |
| Days On Market: | 2438 |
| Lot Size: | 0,27 |
Description
SPECTACULAR 4 BEDS / 3 BATHS WALK-OUT RANCH IN REMINGTON GROVE SUBDIVSION! This home has it all w/ Gourmet Kitchen w/ 42" White Upper Cabinets w/ Crown Moldings & Corian Countertops, Breakfast Bar & Closet Pantry, Oversized Vaulted Living & Dining Rooms w/ Hardwood Floors, Extended Family Room w/ Slider to Deck, Spacious Master Bedroom w/ Private Master Bath w/ Soaker Tub, Separate Shower and Dual Sink and Walk-In Closet, Large 2nd Bedroom, 3rd Bedroom w/ French Doors being used as a Den, Finished Basement w/ Enormous Rec Room and could be 2nd Family Room w / Full Wet Bar w/ Walkout to Huge Concrete Patio, 4th Bedroom in the Basement being used as a Sewing Room w/ Full Bath, 3 Car Garage, Additional Unfinished Storage Area in Basement, Professional Landscaping, Johnsburg Schools!
Property Specifics
| Single Family | |
| — | |
| Ranch | |
| 2006 | |
| Full,Walkout | |
| ALEXANDRA | |
| No | |
| 0.27 |
| Mc Henry | |
| Remington Grove | |
| 216 / Annual | |
| None | |
| Public | |
| Public Sewer | |
| 10346245 | |
| 0915429006 |
Nearby Schools
| NAME: | DISTRICT: | DISTANCE: | |
|---|---|---|---|
|
Grade School
Ringwood School Primary Ctr |
12 | — | |
|
Middle School
Johnsburg Junior High School |
12 | Not in DB | |
|
High School
Johnsburg High School |
12 | Not in DB | |
|
Alternate Elementary School
Johnsburg Elementary School |
— | Not in DB | |
Property History
| DATE: | EVENT: | PRICE: | SOURCE: |
|---|---|---|---|
| 20 Sep, 2019 | Sold | $312,000 | MRED MLS |
| 25 Jul, 2019 | Under contract | $330,000 | MRED MLS |
| — | Last price change | $340,000 | MRED MLS |
| 16 Apr, 2019 | Listed for sale | $360,000 | MRED MLS |
Room Specifics
Total Bedrooms: 4
Bedrooms Above Ground: 4
Bedrooms Below Ground: 0
Dimensions: —
Floor Type: Carpet
Dimensions: —
Floor Type: Carpet
Dimensions: —
Floor Type: Carpet
Full Bathrooms: 3
Bathroom Amenities: Whirlpool,Separate Shower,Double Sink
Bathroom in Basement: 1
Rooms: Foyer,Recreation Room
Basement Description: Finished,Exterior Access,Egress Window
Other Specifics
| 3 | |
| Concrete Perimeter | |
| Asphalt | |
| Deck, Patio, Storms/Screens | |
| — | |
| 80 X 150 | |
| Full,Unfinished | |
| Full | |
| Vaulted/Cathedral Ceilings, Bar-Wet, Hardwood Floors, First Floor Bedroom, First Floor Laundry, First Floor Full Bath | |
| Range, Dishwasher, Refrigerator, Freezer, Washer, Dryer, Disposal | |
| Not in DB | |
| — | |
| — | |
| — | |
| — |
Tax History
| Year | Property Taxes |
|---|---|
| 2019 | $6,965 |
Contact Agent
Nearby Similar Homes
Nearby Sold Comparables
Contact Agent
Listing Provided By
Coldwell Banker Residential Brokerage





