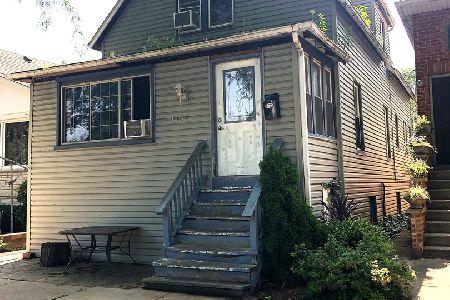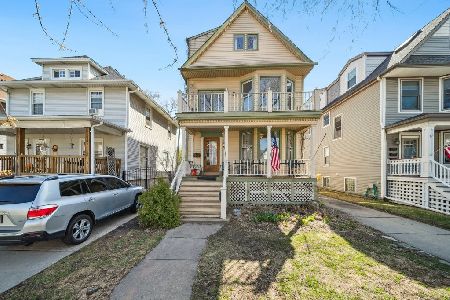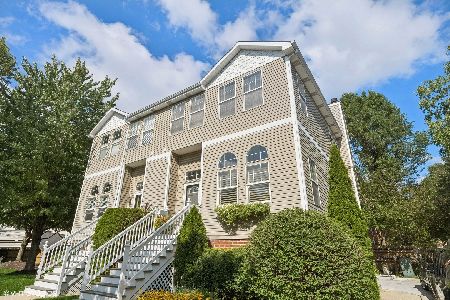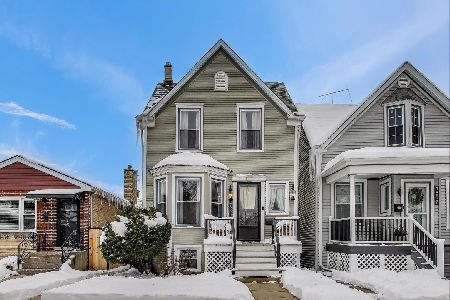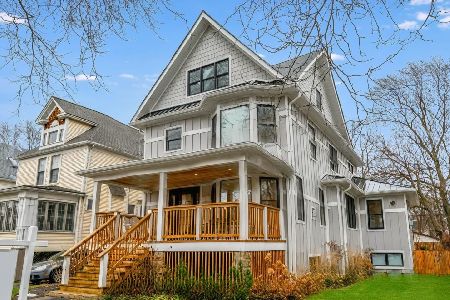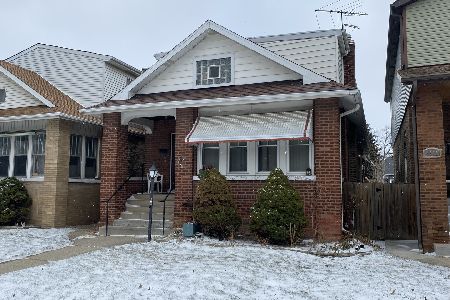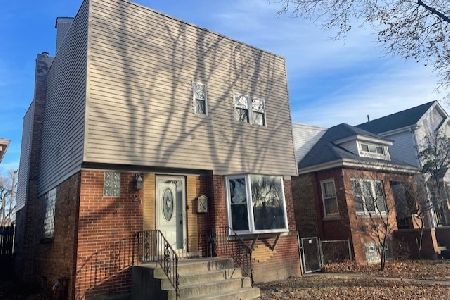4118 Kilbourn Avenue, Irving Park, Chicago, Illinois 60641
$426,500
|
Sold
|
|
| Status: | Closed |
| Sqft: | 2,200 |
| Cost/Sqft: | $189 |
| Beds: | 2 |
| Baths: | 2 |
| Year Built: | 1921 |
| Property Taxes: | $4,152 |
| Days On Market: | 2408 |
| Lot Size: | 0,00 |
Description
This charming vintage 1921 Bungalow has been rehabbed to combine the best elements of the roaring 20s with today's modern features and style on one of the best blocks in Old Irving Park! The centerpiece new open concept kitchen features quartz countertops, custom cabinetry, an island, and gleaming new stainless steel appliances. The home has original oak hardwood floors throughout, custom built-ins, crown molding, exposed brick from an original fireplace surround, central heat & air, and a full finished basement with a family room, third bedroom, and custom-tiled shower. The backyard green space is perfect for entertaining off the new four season room. Walk to everything! Outstanding location on a quiet tree-lined street convenient to Eris Brewery, Starbucks, Kolmar Playlot Park, the Metra, the blue line, and easy access to 90/94. This is an Old Irving opportunity not to be missed!
Property Specifics
| Single Family | |
| — | |
| Bungalow | |
| 1921 | |
| Full | |
| — | |
| No | |
| — |
| Cook | |
| — | |
| 0 / Not Applicable | |
| None | |
| Public | |
| Public Sewer | |
| 10429719 | |
| 13153180440000 |
Nearby Schools
| NAME: | DISTRICT: | DISTANCE: | |
|---|---|---|---|
|
Grade School
Belding Elementary School |
299 | — | |
|
Middle School
Belding Elementary School |
299 | Not in DB | |
Property History
| DATE: | EVENT: | PRICE: | SOURCE: |
|---|---|---|---|
| 30 Oct, 2009 | Sold | $240,000 | MRED MLS |
| 13 Aug, 2009 | Under contract | $229,000 | MRED MLS |
| 16 Apr, 2009 | Listed for sale | $229,000 | MRED MLS |
| 19 Aug, 2019 | Sold | $426,500 | MRED MLS |
| 25 Jul, 2019 | Under contract | $415,000 | MRED MLS |
| 25 Jun, 2019 | Listed for sale | $415,000 | MRED MLS |
Room Specifics
Total Bedrooms: 3
Bedrooms Above Ground: 2
Bedrooms Below Ground: 1
Dimensions: —
Floor Type: Hardwood
Dimensions: —
Floor Type: Other
Full Bathrooms: 2
Bathroom Amenities: —
Bathroom in Basement: 1
Rooms: Heated Sun Room
Basement Description: Finished
Other Specifics
| 2 | |
| Concrete Perimeter | |
| — | |
| Patio | |
| — | |
| 25X125 | |
| Unfinished | |
| None | |
| Hardwood Floors | |
| Range, Microwave, Dishwasher, Refrigerator, Washer, Dryer, Disposal, Stainless Steel Appliance(s) | |
| Not in DB | |
| — | |
| — | |
| — | |
| — |
Tax History
| Year | Property Taxes |
|---|---|
| 2009 | $3,305 |
| 2019 | $4,152 |
Contact Agent
Nearby Similar Homes
Nearby Sold Comparables
Contact Agent
Listing Provided By
Coldwell Banker Residential

