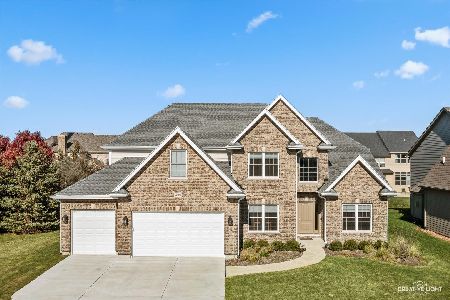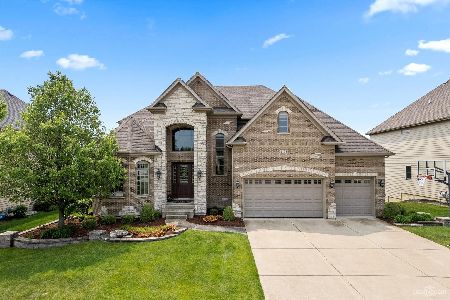4119 Callery Road, Naperville, Illinois 60564
$649,900
|
Sold
|
|
| Status: | Closed |
| Sqft: | 3,400 |
| Cost/Sqft: | $191 |
| Beds: | 5 |
| Baths: | 5 |
| Year Built: | 2019 |
| Property Taxes: | $2,897 |
| Days On Market: | 2567 |
| Lot Size: | 0,22 |
Description
READY NOW! Open floor plan with side staircase with wrought iron spindles! Two story living room! Formal dining room! Hardwood floors on first floor! Family room with STONE floor to ceiling fireplace! Kitchen with PROFESSIONAL Stainless steel appliances! Upgraded exhaust for all your cooking needs! Butler pantry and bar fridge! Walk in Pantry! Master bedroom with LUXURY master bath! Mudroom with walk in closet & Custom bench with coat hooks! FIRST FLOOR BEDROOM & BATH! All bedrooms with tray ceilings! 4.1 BATHS! Rough in plumbing in basement. 2nd Floor Laundry room with cabinets & sink! Clubhouse community! Naperville 204 schools with Neuqua Valley High School!
Property Specifics
| Single Family | |
| — | |
| Traditional | |
| 2019 | |
| Full | |
| — | |
| No | |
| 0.22 |
| Will | |
| Ashwood Creek | |
| 1460 / Annual | |
| Clubhouse,Exercise Facilities,Pool | |
| Lake Michigan | |
| Public Sewer | |
| 10275914 | |
| 0701202060170000 |
Nearby Schools
| NAME: | DISTRICT: | DISTANCE: | |
|---|---|---|---|
|
Grade School
Peterson Elementary School |
204 | — | |
|
Middle School
Crone Middle School |
204 | Not in DB | |
|
High School
Neuqua Valley High School |
204 | Not in DB | |
Property History
| DATE: | EVENT: | PRICE: | SOURCE: |
|---|---|---|---|
| 20 Jan, 2017 | Sold | $105,000 | MRED MLS |
| 14 Nov, 2016 | Under contract | $105,000 | MRED MLS |
| 12 Nov, 2016 | Listed for sale | $105,000 | MRED MLS |
| 10 May, 2019 | Sold | $649,900 | MRED MLS |
| 8 Apr, 2019 | Under contract | $649,900 | MRED MLS |
| 18 Feb, 2019 | Listed for sale | $649,900 | MRED MLS |
| 29 Dec, 2022 | Sold | $800,000 | MRED MLS |
| 10 Nov, 2022 | Under contract | $769,000 | MRED MLS |
| 3 Nov, 2022 | Listed for sale | $769,000 | MRED MLS |
Room Specifics
Total Bedrooms: 5
Bedrooms Above Ground: 5
Bedrooms Below Ground: 0
Dimensions: —
Floor Type: Carpet
Dimensions: —
Floor Type: Carpet
Dimensions: —
Floor Type: Carpet
Dimensions: —
Floor Type: —
Full Bathrooms: 5
Bathroom Amenities: Separate Shower,Double Sink,Soaking Tub
Bathroom in Basement: 0
Rooms: Bedroom 5,Eating Area,Mud Room,Foyer
Basement Description: Unfinished
Other Specifics
| 3 | |
| Concrete Perimeter | |
| Concrete | |
| Patio, Storms/Screens | |
| Landscaped | |
| 80X125 | |
| — | |
| Full | |
| Vaulted/Cathedral Ceilings, Hardwood Floors, First Floor Bedroom, In-Law Arrangement, Second Floor Laundry, First Floor Full Bath | |
| Double Oven, Microwave, Dishwasher, Refrigerator, Bar Fridge, Disposal, Stainless Steel Appliance(s) | |
| Not in DB | |
| Clubhouse, Pool, Sidewalks, Street Paved | |
| — | |
| — | |
| — |
Tax History
| Year | Property Taxes |
|---|---|
| 2017 | $2,909 |
| 2019 | $2,897 |
| 2022 | $14,294 |
Contact Agent
Nearby Similar Homes
Nearby Sold Comparables
Contact Agent
Listing Provided By
RE/MAX Professionals Select











