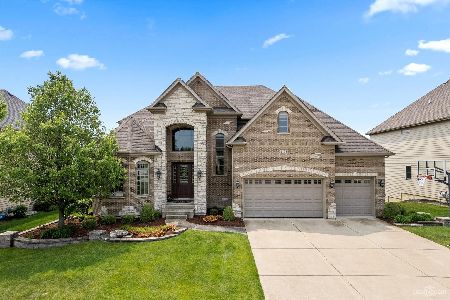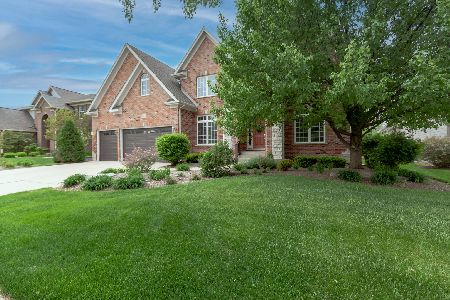4120 Callery Road, Naperville, Illinois 60564
$660,000
|
Sold
|
|
| Status: | Closed |
| Sqft: | 3,550 |
| Cost/Sqft: | $189 |
| Beds: | 5 |
| Baths: | 4 |
| Year Built: | 2016 |
| Property Taxes: | $1,455 |
| Days On Market: | 3455 |
| Lot Size: | 0,23 |
Description
BRAND NEW CUSTOM HOME READY TO MOVE IN! Gorgeous finishes throughout. Walk in the front door and be captivated by the open floor plan. Stunning hardwood staircase with wrought iron spindles. Formal dining room has beautiful wainscoting and upgraded trim work. Butlers panty with granite leads into large kitchen with 8 foot island. Huge walk-in pantry. Tons of cabinet space. Gorgeous white and gray granite counter tops with subway tile backsplash. All upgraded appliances. Kitchen opens to a bright 2 story family room with lots of windows and a brick fireplace. 1st Floor bedroom (study) with good size closets and adjacent full bath. 2nd FLOOR LAUNDRY with large storage closet and beautiful ceramic tile. Master bedroom has huge walk-in closet and full private bath. Large shower and whirlpool tub. Naperville 204 schools!!! Neuqua Valley HS, Crone Middle and Peterson Elementary. Beautiful Ashwood Clubhouse with all its amenties. Neighboorhood park close by!!!
Property Specifics
| Single Family | |
| — | |
| Traditional | |
| 2016 | |
| Full | |
| — | |
| No | |
| 0.23 |
| Will | |
| Ashwood Creek | |
| 1460 / Annual | |
| Clubhouse,Exercise Facilities,Pool | |
| Lake Michigan,Public | |
| Public Sewer, Sewer-Storm | |
| 09341955 | |
| 0701202070090000 |
Nearby Schools
| NAME: | DISTRICT: | DISTANCE: | |
|---|---|---|---|
|
Grade School
Peterson Elementary School |
204 | — | |
|
Middle School
Crone Middle School |
204 | Not in DB | |
|
High School
Neuqua Valley High School |
204 | Not in DB | |
Property History
| DATE: | EVENT: | PRICE: | SOURCE: |
|---|---|---|---|
| 28 Oct, 2016 | Sold | $660,000 | MRED MLS |
| 16 Sep, 2016 | Under contract | $669,900 | MRED MLS |
| 12 Sep, 2016 | Listed for sale | $669,900 | MRED MLS |
Room Specifics
Total Bedrooms: 5
Bedrooms Above Ground: 5
Bedrooms Below Ground: 0
Dimensions: —
Floor Type: Carpet
Dimensions: —
Floor Type: Carpet
Dimensions: —
Floor Type: Carpet
Dimensions: —
Floor Type: —
Full Bathrooms: 4
Bathroom Amenities: Whirlpool,Separate Shower,Double Sink
Bathroom in Basement: 0
Rooms: Bedroom 5,Foyer,Mud Room,Pantry,Walk In Closet
Basement Description: Unfinished
Other Specifics
| 3 | |
| — | |
| — | |
| — | |
| — | |
| 79X124X79X125 | |
| — | |
| Full | |
| Vaulted/Cathedral Ceilings, Hardwood Floors, First Floor Bedroom, In-Law Arrangement, Second Floor Laundry, First Floor Full Bath | |
| Double Oven, Microwave, Dishwasher, Disposal, Stainless Steel Appliance(s) | |
| Not in DB | |
| Clubhouse, Pool, Tennis Courts, Sidewalks, Street Lights | |
| — | |
| — | |
| — |
Tax History
| Year | Property Taxes |
|---|---|
| 2016 | $1,455 |
Contact Agent
Nearby Similar Homes
Nearby Sold Comparables
Contact Agent
Listing Provided By
Coldwell Banker Residential












