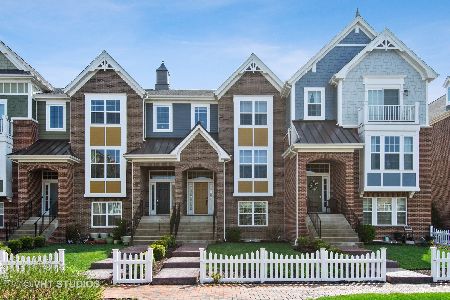4119 Royal Mews Lot# 06.01 Circle, Naperville, Illinois 60564
$359,990
|
Sold
|
|
| Status: | Closed |
| Sqft: | 2,074 |
| Cost/Sqft: | $174 |
| Beds: | 2 |
| Baths: | 3 |
| Year Built: | 2015 |
| Property Taxes: | $0 |
| Days On Market: | 3753 |
| Lot Size: | 0,00 |
Description
BRAND NEW CONSTRUCTION In Charming English Rows/Victorian Series/Gorgeous 2Bdrm END UNIT! Volume Ceiling Master w/Luxury Bath, Stylesmart Select color package in Bold Traditions which includes: 4 3/4 wood flooring in Acacia Hazelnut color in the kitchen, breakfast, Powder Room & Foyer, upgraded carpet in all carpeted areas, interior wall paint in Sherwin Williams Balanced Beige, granite kitchen/island countertops, 42" kitchen upper cabinets, cabinet deluxe package that includes dovetail & soft closing drawers, upgraded cabinet and door hardware and painted, solid core 2-panel doors. Wonderful location facing English gardens and reflecting pond. 15 Year Transferrable Structural Warranty, "Whole Home" Certified. Close to Shopping, Golf & More, Highly Acclaimed District 204 Schools, "PHOTOS Are of a Model Home" Lot # 06.01
Property Specifics
| Condos/Townhomes | |
| 2 | |
| — | |
| 2015 | |
| Full | |
| BAINBRIDGE E-1 | |
| No | |
| — |
| Will | |
| English Rows | |
| 261 / Monthly | |
| Exterior Maintenance,Lawn Care,Snow Removal | |
| Public | |
| Public Sewer | |
| 09059984 | |
| 0701162060240000 |
Nearby Schools
| NAME: | DISTRICT: | DISTANCE: | |
|---|---|---|---|
|
Grade School
Peterson Elementary School |
204 | — | |
|
Middle School
Scullen Middle School |
204 | Not in DB | |
|
High School
Neuqua Valley High School |
204 | Not in DB | |
Property History
| DATE: | EVENT: | PRICE: | SOURCE: |
|---|---|---|---|
| 20 Jun, 2016 | Sold | $359,990 | MRED MLS |
| 9 May, 2016 | Under contract | $359,990 | MRED MLS |
| — | Last price change | $389,990 | MRED MLS |
| 9 Oct, 2015 | Listed for sale | $397,800 | MRED MLS |
Room Specifics
Total Bedrooms: 2
Bedrooms Above Ground: 2
Bedrooms Below Ground: 0
Dimensions: —
Floor Type: —
Full Bathrooms: 3
Bathroom Amenities: Separate Shower,Double Sink,Soaking Tub
Bathroom in Basement: 0
Rooms: Bonus Room,Eating Area,Great Room,Loft
Basement Description: Unfinished,Crawl
Other Specifics
| 2 | |
| Concrete Perimeter | |
| Asphalt | |
| End Unit | |
| — | |
| COMMON | |
| — | |
| Full | |
| Hardwood Floors, First Floor Laundry, Laundry Hook-Up in Unit | |
| Range, Microwave, Dishwasher, Stainless Steel Appliance(s) | |
| Not in DB | |
| — | |
| — | |
| — | |
| — |
Tax History
| Year | Property Taxes |
|---|
Contact Agent
Nearby Similar Homes
Nearby Sold Comparables
Contact Agent
Listing Provided By
Little Realty





