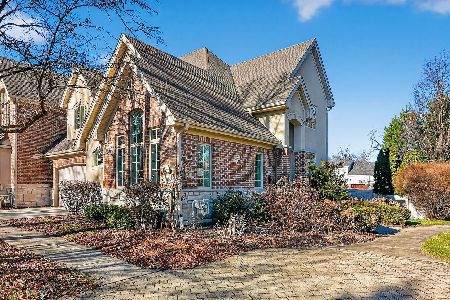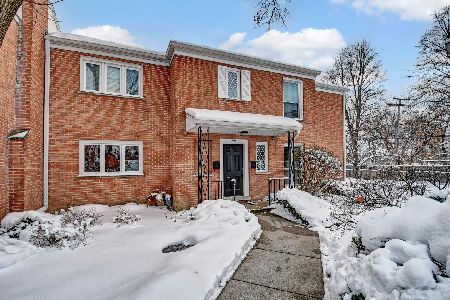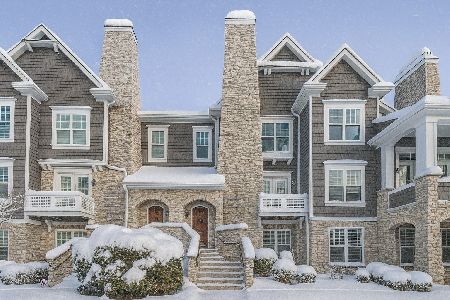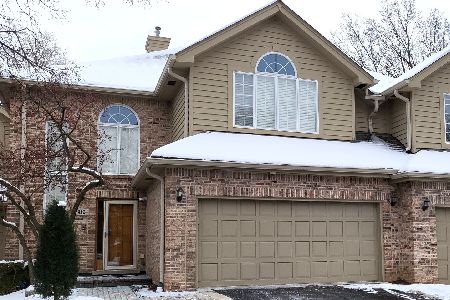412 Ashbury Drive, Hinsdale, Illinois 60521
$635,000
|
Sold
|
|
| Status: | Closed |
| Sqft: | 2,050 |
| Cost/Sqft: | $305 |
| Beds: | 3 |
| Baths: | 3 |
| Year Built: | 1994 |
| Property Taxes: | $7,254 |
| Days On Market: | 307 |
| Lot Size: | 0,00 |
Description
Rarely available 3-bedroom townhome in Ashbury Woods, featuring numerous recent updates within the last three years. Located in the highly acclaimed Hinsdale Central school district, this home has been thoughtfully upgraded throughout. Recent renovations include a completely updated powder room and second bathroom. The master bath boasts a new stone countertop, LED mirror, sconces, faucets, sinks, and freshly painted cabinets. It also features a whirlpool tub and a stand-in shower. The master bedroom features two custom-built closets, including one spacious walk-in. Each bedroom is equipped with a custom-built closet featuring drawers and ample storage space. The basement has been enhanced with new flooring, fresh paint, a custom walk-in closet, an additional closet, and a wall-mounted 40" LG Smart TV, with the potential to convert into a fourth bedroom. Major system upgrades include a new tankless water heater, a high-efficiency Lennox HVAC system, a new LG washer, and a Samsung dryer. The first floor shines with a newly installed all-season storm door, an LG refrigerator with a water filtration system, freshly painted kitchen cabinets with new hardware, custom lighting, and a stunning custom fireplace with built-in cabinetry topped with marble countertops. The space is completed with fresh paint and a wall-mounted 55" Roku TV. The garage has been improved with a new overhead motor, fresh paint, and drywall. Additional upgrades include new custom blinds in the two largest bedrooms and a newly installed ADT security system. Enjoy two outdoor spaces, including a private and secluded backyard.
Property Specifics
| Condos/Townhomes | |
| 2 | |
| — | |
| 1994 | |
| — | |
| ASHTON | |
| No | |
| — |
| — | |
| Ashbury Woods | |
| 514 / Monthly | |
| — | |
| — | |
| — | |
| 12313530 | |
| 0913108015 |
Nearby Schools
| NAME: | DISTRICT: | DISTANCE: | |
|---|---|---|---|
|
Grade School
Elm Elementary School |
181 | — | |
|
Middle School
Hinsdale Middle School |
181 | Not in DB | |
|
High School
Hinsdale Central High School |
86 | Not in DB | |
Property History
| DATE: | EVENT: | PRICE: | SOURCE: |
|---|---|---|---|
| 4 Jun, 2012 | Sold | $335,000 | MRED MLS |
| 24 Apr, 2012 | Under contract | $355,000 | MRED MLS |
| — | Last price change | $374,000 | MRED MLS |
| 28 Jul, 2011 | Listed for sale | $399,000 | MRED MLS |
| 18 Jan, 2017 | Sold | $378,000 | MRED MLS |
| 26 Dec, 2016 | Under contract | $389,900 | MRED MLS |
| 6 Dec, 2016 | Listed for sale | $389,900 | MRED MLS |
| 24 Apr, 2020 | Sold | $465,000 | MRED MLS |
| 19 Feb, 2020 | Under contract | $499,000 | MRED MLS |
| 28 Oct, 2019 | Listed for sale | $499,000 | MRED MLS |
| 13 Mar, 2023 | Sold | $502,000 | MRED MLS |
| 4 Feb, 2023 | Under contract | $485,000 | MRED MLS |
| 30 Jan, 2023 | Listed for sale | $485,000 | MRED MLS |
| 16 Jun, 2025 | Sold | $635,000 | MRED MLS |
| 19 Mar, 2025 | Under contract | $625,000 | MRED MLS |
| 16 Mar, 2025 | Listed for sale | $625,000 | MRED MLS |
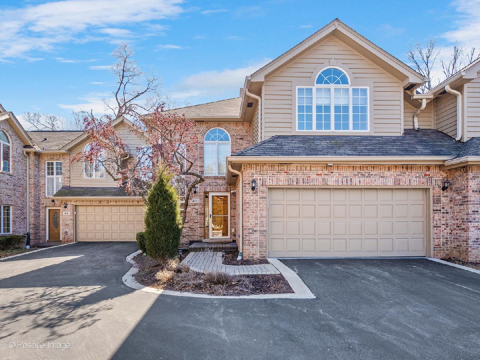
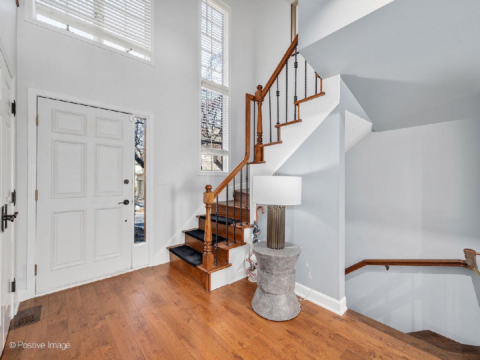
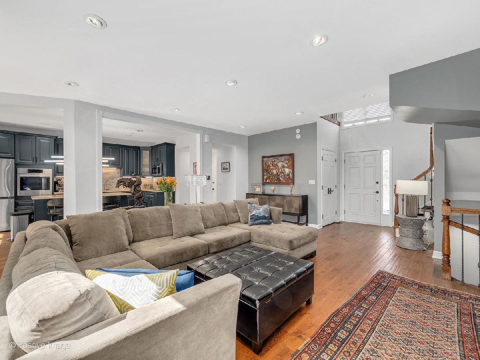
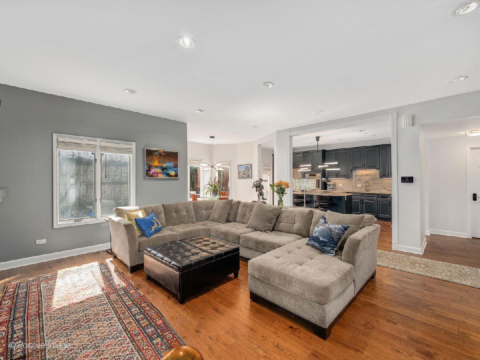
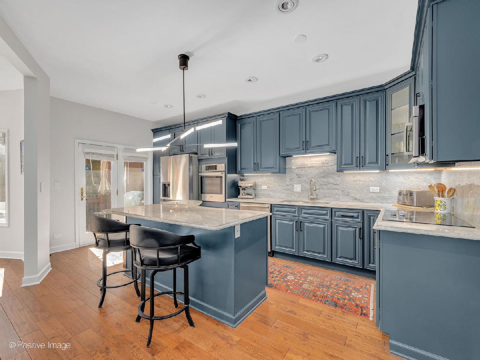
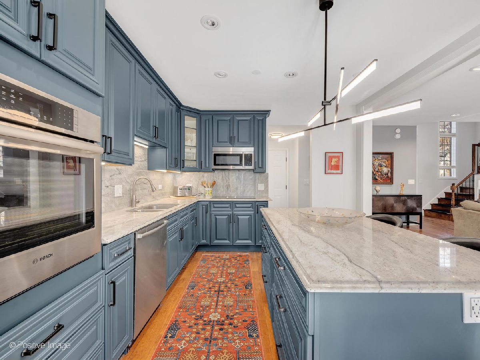
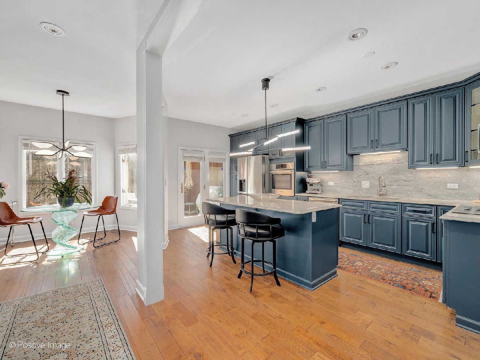
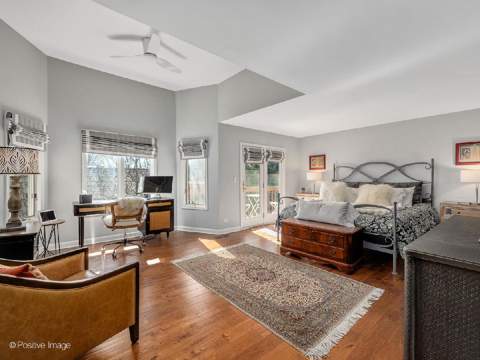
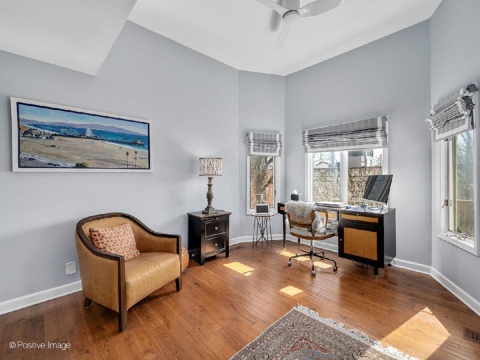
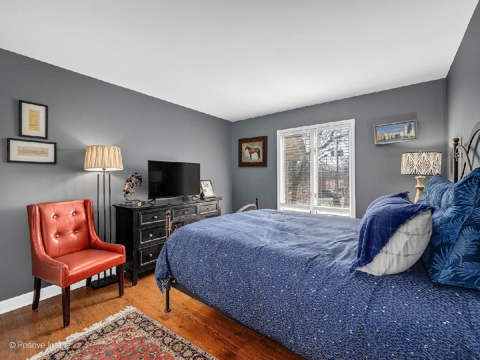
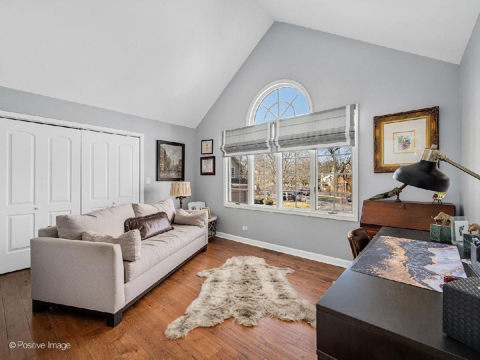
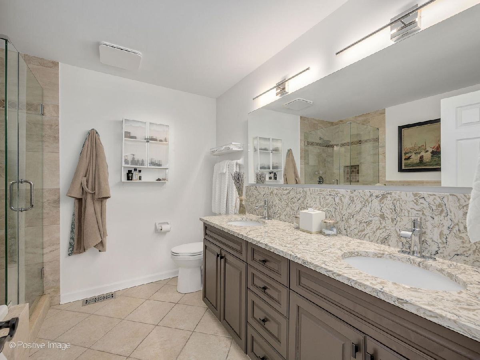
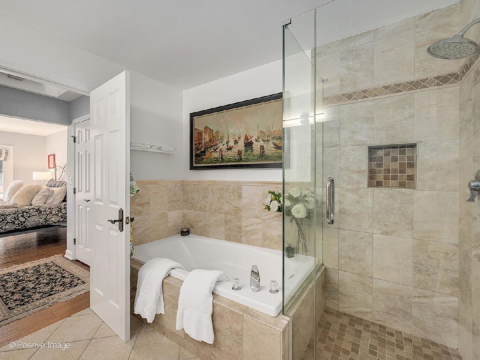
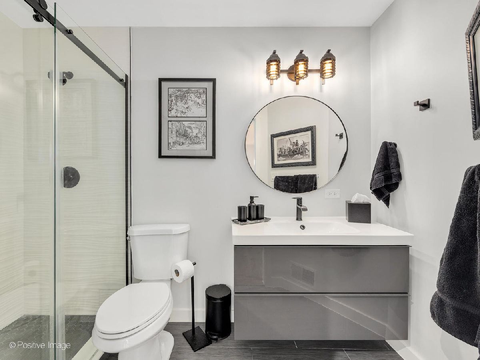
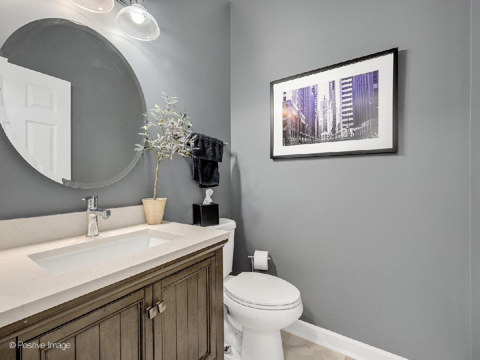
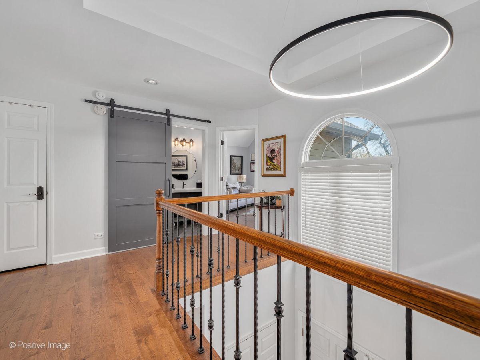
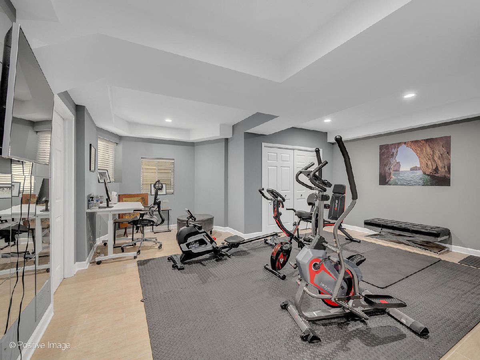
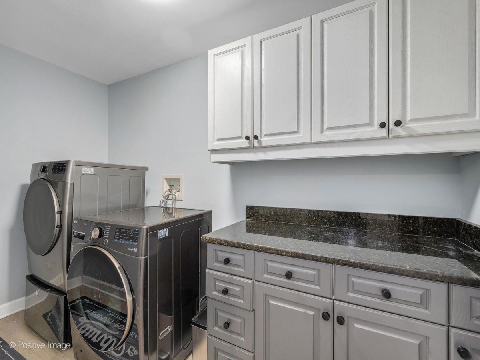
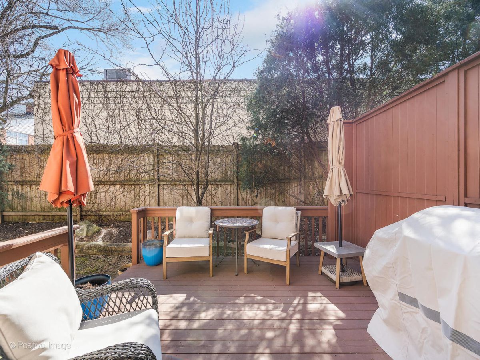
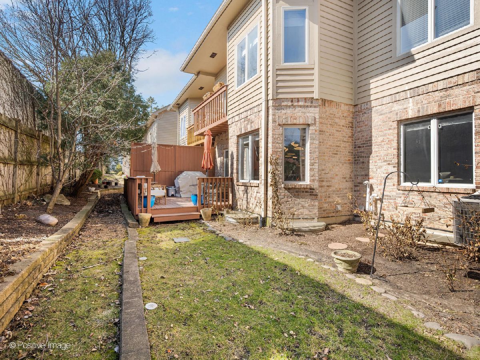
Room Specifics
Total Bedrooms: 3
Bedrooms Above Ground: 3
Bedrooms Below Ground: 0
Dimensions: —
Floor Type: —
Dimensions: —
Floor Type: —
Full Bathrooms: 3
Bathroom Amenities: Whirlpool,Separate Shower,Double Sink
Bathroom in Basement: 0
Rooms: —
Basement Description: —
Other Specifics
| 2 | |
| — | |
| — | |
| — | |
| — | |
| COMMON | |
| — | |
| — | |
| — | |
| — | |
| Not in DB | |
| — | |
| — | |
| — | |
| — |
Tax History
| Year | Property Taxes |
|---|---|
| 2012 | $6,207 |
| 2017 | $5,791 |
| 2020 | $6,186 |
| 2023 | $6,840 |
| 2025 | $7,254 |
Contact Agent
Nearby Similar Homes
Nearby Sold Comparables
Contact Agent
Listing Provided By
RE/MAX Premier


