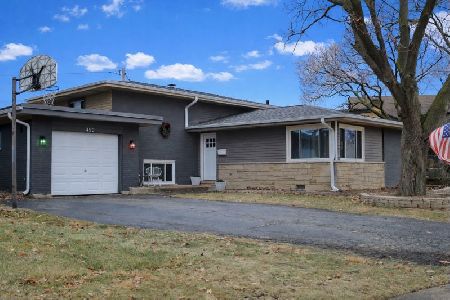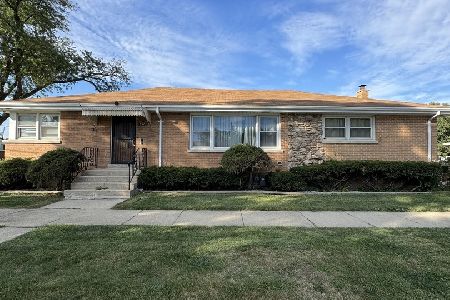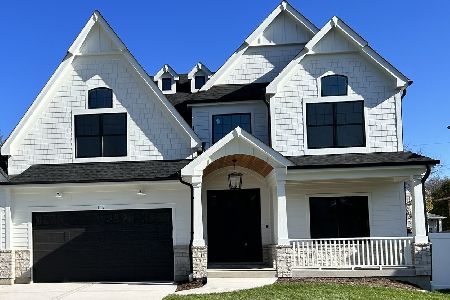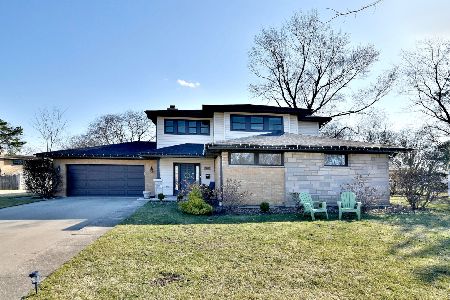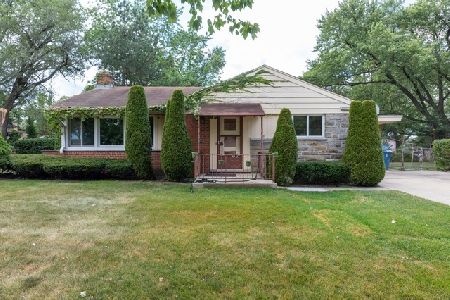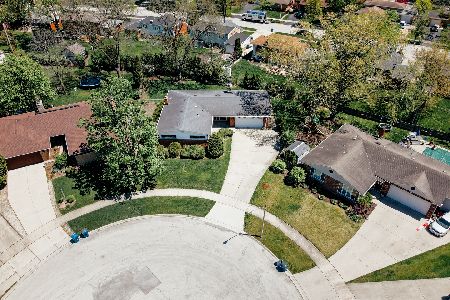412 Atwater Avenue, Elmhurst, Illinois 60126
$677,000
|
Sold
|
|
| Status: | Closed |
| Sqft: | 2,550 |
| Cost/Sqft: | $280 |
| Beds: | 4 |
| Baths: | 4 |
| Year Built: | 1956 |
| Property Taxes: | $12,776 |
| Days On Market: | 2483 |
| Lot Size: | 0,28 |
Description
2 Story gut renovation/expansion. Originally a Ranch style home taken down to the studs and rebuilt in 2017 with a 2nd story addition. Sensational natural light filled, open floor plan, and finishes. Flexible floorplan with 5 bedrooms (or 4 bedrooms and a office), 3.5 baths, 2 wood burning fireplaces, gourmet kitchen with Island, and luxurious baths. Walk to Edison G.S. And Sandburg Middle School from this quiet cul-de-sac on one of the largest lots (1/4 Acre +) in the Brynhaven Neighborhood. Methodical rehab, and it's evident in the construction quality and extra care taken throughout. For example, the oversized 2 car attached garage now accessible from inside the home, full basement w egress window and fireplace, updated electrical, water service, plumbing, mechanicals, ductwork, Pella windows, roof, gutters, siding, insulation, and much more.
Property Specifics
| Single Family | |
| — | |
| Traditional | |
| 1956 | |
| Full | |
| — | |
| No | |
| 0.28 |
| Du Page | |
| Brynhaven | |
| 0 / Not Applicable | |
| None | |
| Lake Michigan | |
| Sewer-Storm | |
| 10293927 | |
| 0601411015 |
Nearby Schools
| NAME: | DISTRICT: | DISTANCE: | |
|---|---|---|---|
|
Grade School
Edison Elementary School |
205 | — | |
|
Middle School
Sandburg Middle School |
205 | Not in DB | |
|
High School
York Community High School |
205 | Not in DB | |
Property History
| DATE: | EVENT: | PRICE: | SOURCE: |
|---|---|---|---|
| 16 Jul, 2019 | Sold | $677,000 | MRED MLS |
| 25 May, 2019 | Under contract | $715,000 | MRED MLS |
| — | Last price change | $725,000 | MRED MLS |
| 4 Apr, 2019 | Listed for sale | $750,000 | MRED MLS |
| 8 Dec, 2023 | Sold | $825,000 | MRED MLS |
| 26 Oct, 2023 | Under contract | $844,900 | MRED MLS |
| — | Last price change | $869,900 | MRED MLS |
| 12 Oct, 2023 | Listed for sale | $869,900 | MRED MLS |
Room Specifics
Total Bedrooms: 4
Bedrooms Above Ground: 4
Bedrooms Below Ground: 0
Dimensions: —
Floor Type: Hardwood
Dimensions: —
Floor Type: Hardwood
Dimensions: —
Floor Type: Hardwood
Full Bathrooms: 4
Bathroom Amenities: Separate Shower,Double Sink,Soaking Tub
Bathroom in Basement: 0
Rooms: Office,Foyer
Basement Description: Unfinished
Other Specifics
| 2 | |
| Concrete Perimeter | |
| Concrete | |
| Patio, Storms/Screens, Outdoor Grill | |
| Cul-De-Sac,Mature Trees | |
| 50X146X22X138X105 | |
| — | |
| Full | |
| Hardwood Floors, First Floor Bedroom, First Floor Full Bath, Walk-In Closet(s) | |
| Range, Microwave, Dishwasher, Refrigerator, Washer, Dryer, Disposal, Stainless Steel Appliance(s) | |
| Not in DB | |
| Sidewalks, Street Lights, Street Paved | |
| — | |
| — | |
| Wood Burning |
Tax History
| Year | Property Taxes |
|---|---|
| 2019 | $12,776 |
| 2023 | $13,984 |
Contact Agent
Nearby Similar Homes
Nearby Sold Comparables
Contact Agent
Listing Provided By
@properties

