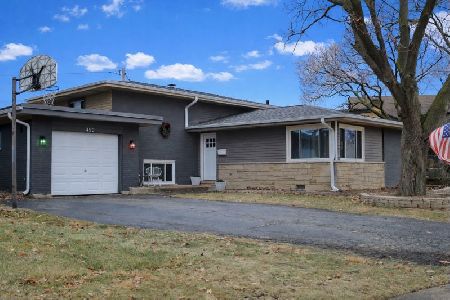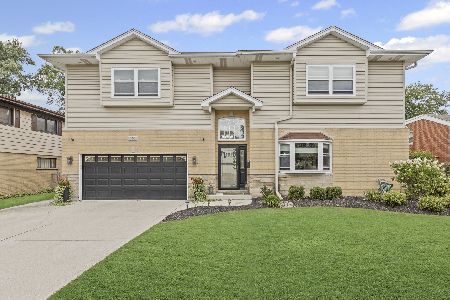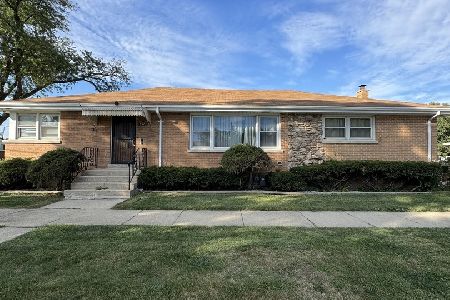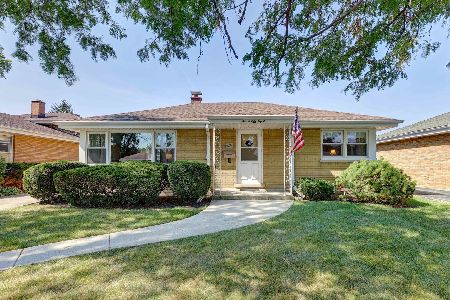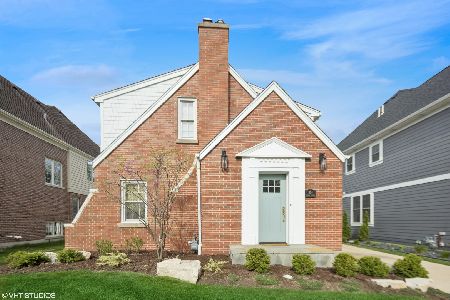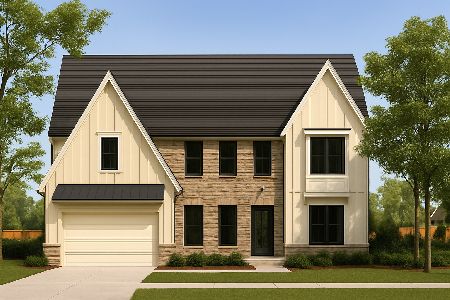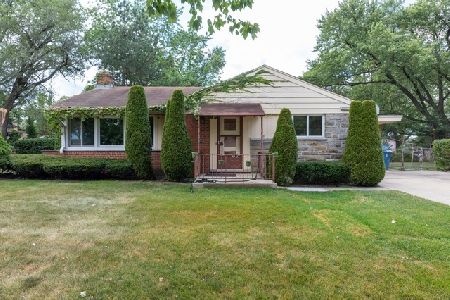412 Atwater Avenue, Elmhurst, Illinois 60126
$825,000
|
Sold
|
|
| Status: | Closed |
| Sqft: | 2,550 |
| Cost/Sqft: | $331 |
| Beds: | 5 |
| Baths: | 5 |
| Year Built: | 1956 |
| Property Taxes: | $13,984 |
| Days On Market: | 849 |
| Lot Size: | 0,28 |
Description
This full two story topped ranch home was taken down to the studs and completely redone in 2017. It features a total of 5 bedroom and 4.5 bathrooms! The first floor is a wide open floor plan with excellent natural light from the oversized windows. A chefs kitchen, over sized island and dining area along with two bedrooms and 1.5 bathrooms on the first floor give this home an incredibly flexible floor plan. Upstairs you will find three bedrooms and two more full bathrooms. The newly finished basement featuring a second wood burning fireplace, entertaining area, work out room and 4th full bathroom is a great bonus area. Walk to Edison grade school and Sandburg middle school from this quiet cul-de-sac on one of the largest lots (1/4 Acre +) in the Brynhaven neighborhood. One of the few homes in the area with an attached 2 car garage. Come and take a look today!
Property Specifics
| Single Family | |
| — | |
| — | |
| 1956 | |
| — | |
| — | |
| No | |
| 0.28 |
| Du Page | |
| Brynhaven | |
| 0 / Not Applicable | |
| — | |
| — | |
| — | |
| 11907207 | |
| 0601411015 |
Nearby Schools
| NAME: | DISTRICT: | DISTANCE: | |
|---|---|---|---|
|
Grade School
Edison Elementary School |
205 | — | |
|
Middle School
Sandburg Middle School |
205 | Not in DB | |
|
High School
York Community High School |
205 | Not in DB | |
Property History
| DATE: | EVENT: | PRICE: | SOURCE: |
|---|---|---|---|
| 16 Jul, 2019 | Sold | $677,000 | MRED MLS |
| 25 May, 2019 | Under contract | $715,000 | MRED MLS |
| — | Last price change | $725,000 | MRED MLS |
| 4 Apr, 2019 | Listed for sale | $750,000 | MRED MLS |
| 8 Dec, 2023 | Sold | $825,000 | MRED MLS |
| 26 Oct, 2023 | Under contract | $844,900 | MRED MLS |
| — | Last price change | $869,900 | MRED MLS |
| 12 Oct, 2023 | Listed for sale | $869,900 | MRED MLS |

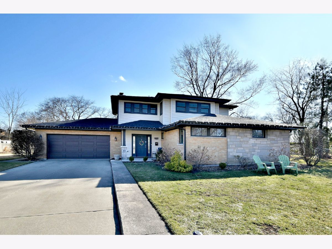


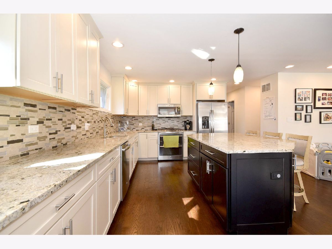
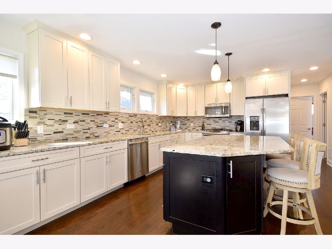
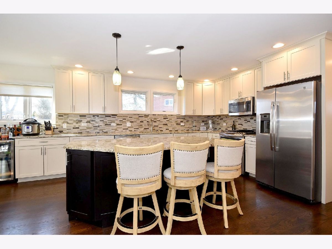
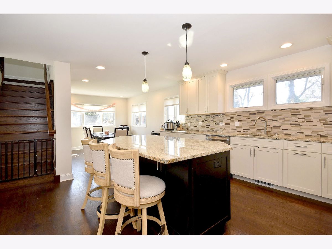
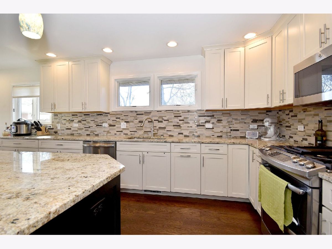
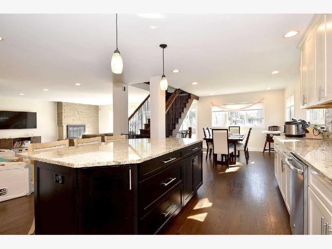
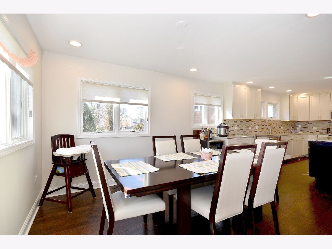
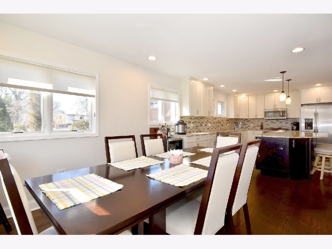
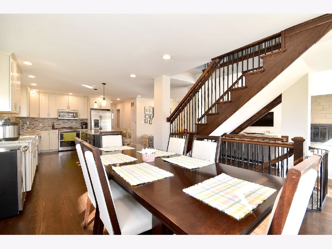
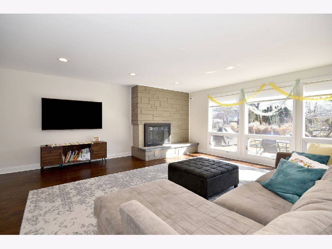
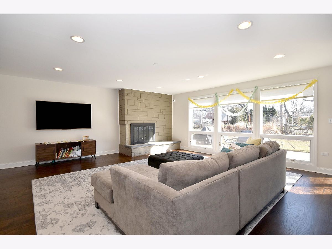
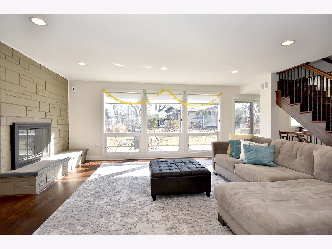
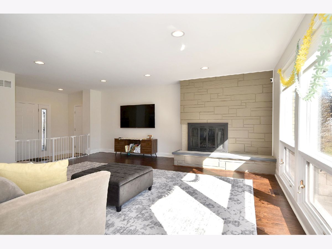
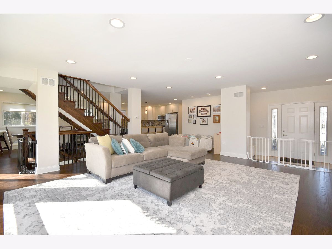
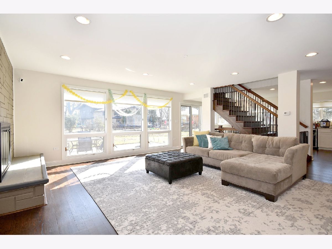
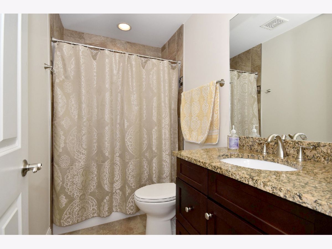
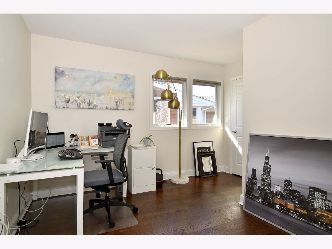
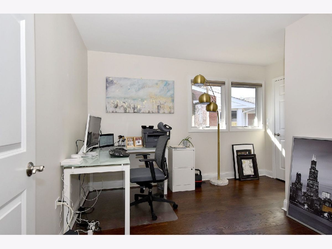
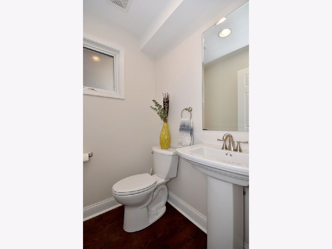
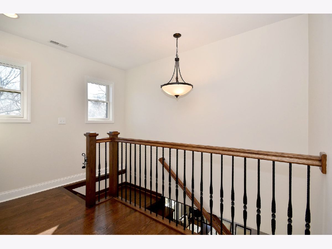
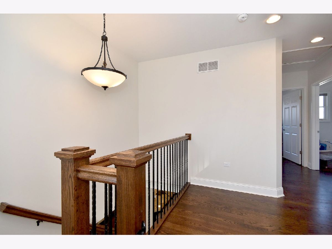
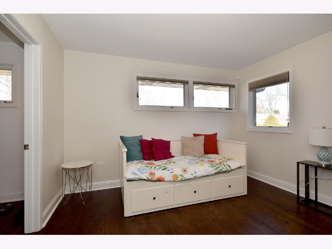
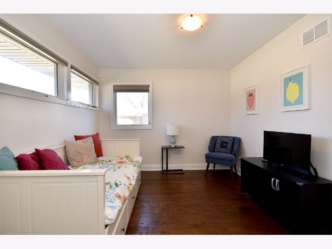
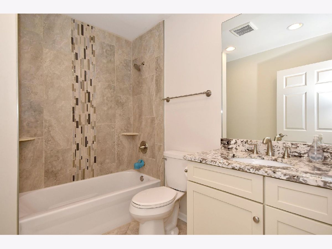
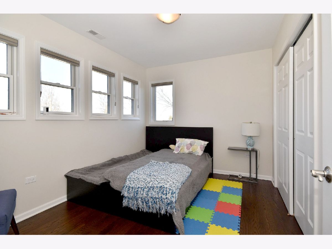
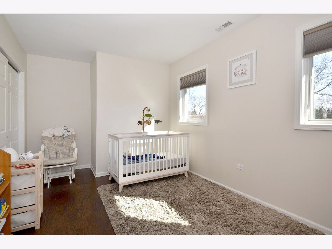
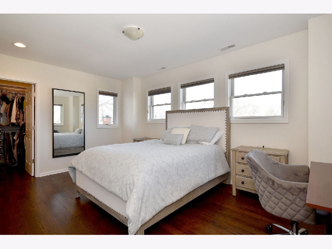
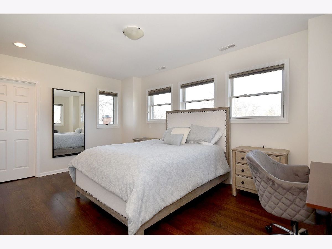
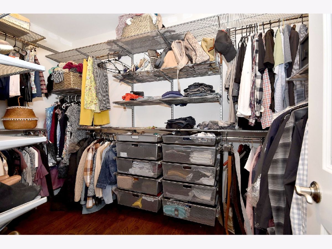
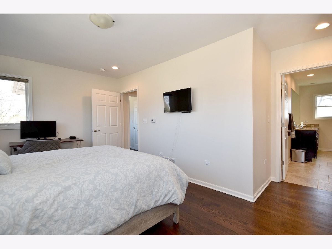
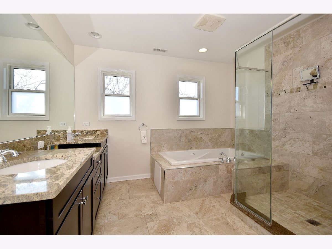
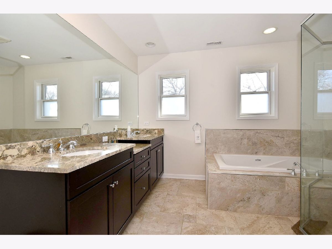
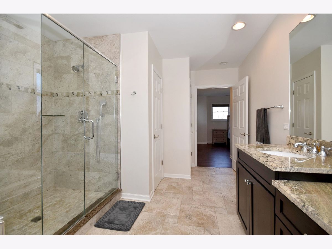
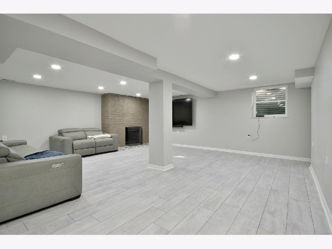
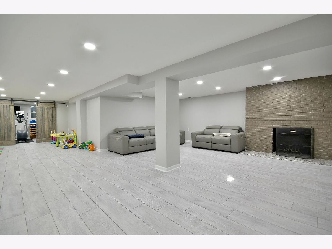
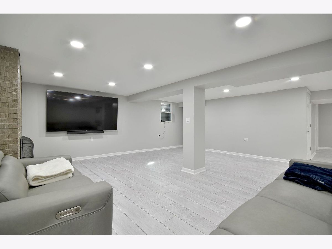
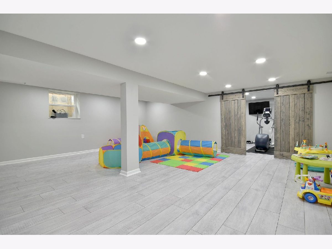
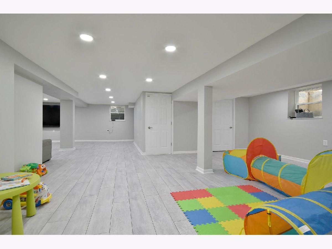
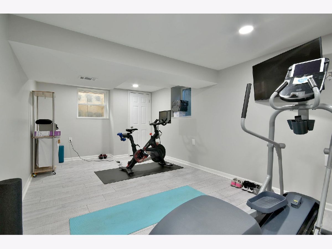
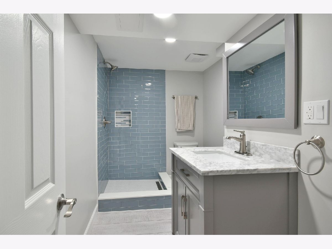
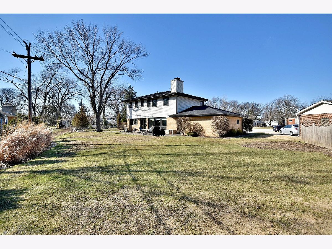
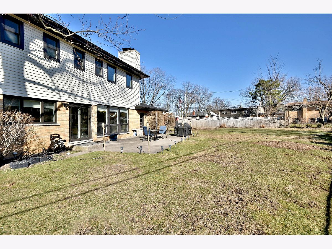
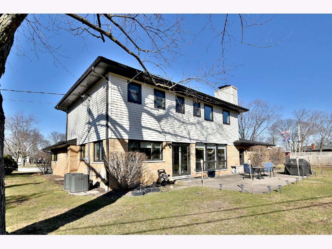
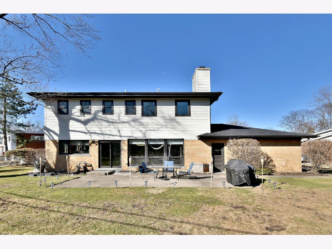
Room Specifics
Total Bedrooms: 5
Bedrooms Above Ground: 5
Bedrooms Below Ground: 0
Dimensions: —
Floor Type: —
Dimensions: —
Floor Type: —
Dimensions: —
Floor Type: —
Dimensions: —
Floor Type: —
Full Bathrooms: 5
Bathroom Amenities: Separate Shower,Double Sink,Soaking Tub
Bathroom in Basement: 1
Rooms: —
Basement Description: Finished
Other Specifics
| 2 | |
| — | |
| Concrete | |
| — | |
| — | |
| 50X146X22X138X105 | |
| — | |
| — | |
| — | |
| — | |
| Not in DB | |
| — | |
| — | |
| — | |
| — |
Tax History
| Year | Property Taxes |
|---|---|
| 2019 | $12,776 |
| 2023 | $13,984 |
Contact Agent
Nearby Similar Homes
Nearby Sold Comparables
Contact Agent
Listing Provided By
L.W. Reedy Real Estate

