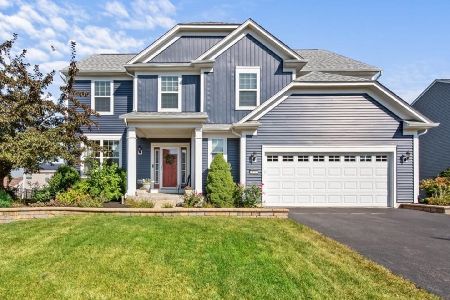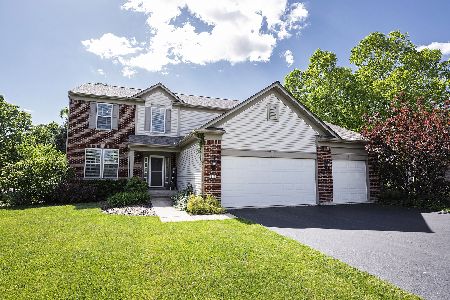412 Baker Court, Oswego, Illinois 60543
$471,500
|
Sold
|
|
| Status: | Closed |
| Sqft: | 2,415 |
| Cost/Sqft: | $201 |
| Beds: | 4 |
| Baths: | 3 |
| Year Built: | 2008 |
| Property Taxes: | $9,895 |
| Days On Market: | 242 |
| Lot Size: | 0,24 |
Description
STOP SCROLLING - this is the one! Super clean and packed with charm, this former builder's model delivers farmhouse chic style and modern updates in a private cul-de-sac setting with no backyard neighbors! Why wait for new construction when you can move right into Pulte's popular Dorchester model - offering 2,415 square feet above grade PLUS a 1,306-square-foot unfinished basement (with rough-in bath) ready for your ideas. That's 3,721 total square feet to love! Gorgeous refinished hardwood floors, updated lighting, built-in home speaker system, and a sprinkler system add major value. The bright white kitchen is a showstopper with stainless steel appliances, a center island with seating, and tons of cabinet space - all flowing into a wide-open floor plan built for everyday living and unforgettable entertaining. The spacious family room with a cozy fireplace is perfect for chilly nights, while the main-floor office (optional 5th bedroom!) and laundry room make life easy. Upstairs, the vaulted primary suite is a true retreat with a walk-in closet and spa-like 5-piece en-suite bath. Three more bedrooms and another full bath offer plenty of room for everyone! This vibrant neighborhood features scenic walking trails around a pond, party-ready park spaces with pavilions, one of the funnest playgrounds in town, and basketball courts. Students attend award-winning Oswego East High School. Don't miss your chance - homes this clean and stylish don't come around often!
Property Specifics
| Single Family | |
| — | |
| — | |
| 2008 | |
| — | |
| DORCHESTER | |
| No | |
| 0.24 |
| Kendall | |
| Prescott Mill | |
| 39 / Monthly | |
| — | |
| — | |
| — | |
| 12366899 | |
| 0312481014 |
Nearby Schools
| NAME: | DISTRICT: | DISTANCE: | |
|---|---|---|---|
|
Grade School
Southbury Elementary School |
308 | — | |
|
Middle School
Murphy Junior High School |
308 | Not in DB | |
|
High School
Oswego East High School |
308 | Not in DB | |
Property History
| DATE: | EVENT: | PRICE: | SOURCE: |
|---|---|---|---|
| 25 May, 2012 | Sold | $294,900 | MRED MLS |
| 4 May, 2012 | Under contract | $294,900 | MRED MLS |
| 30 Mar, 2012 | Listed for sale | $294,900 | MRED MLS |
| 1 Jul, 2025 | Sold | $471,500 | MRED MLS |
| 21 May, 2025 | Under contract | $485,000 | MRED MLS |
| 15 May, 2025 | Listed for sale | $485,000 | MRED MLS |
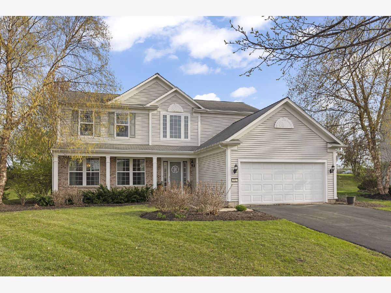
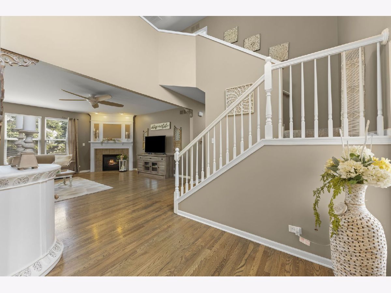
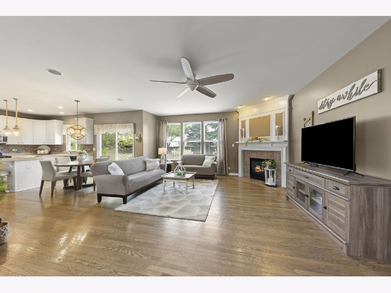
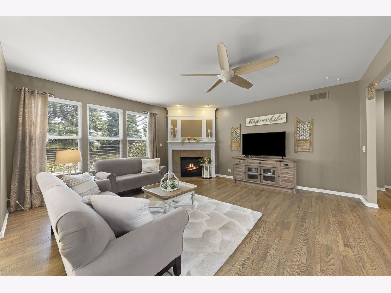
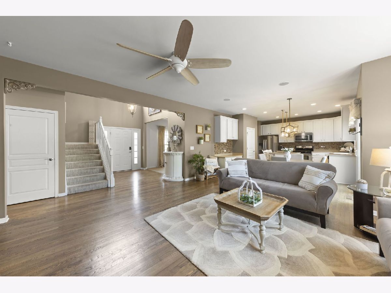
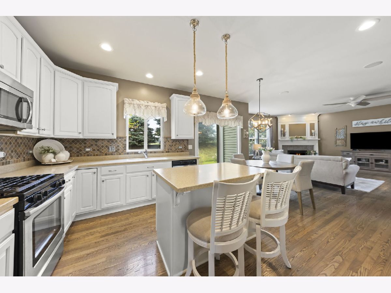
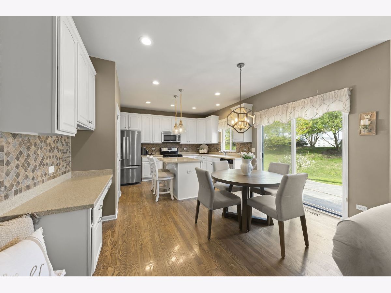
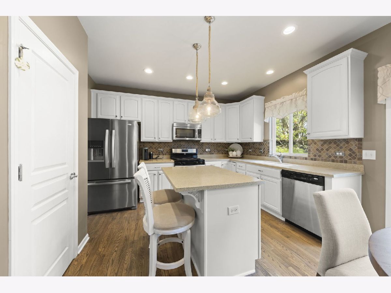
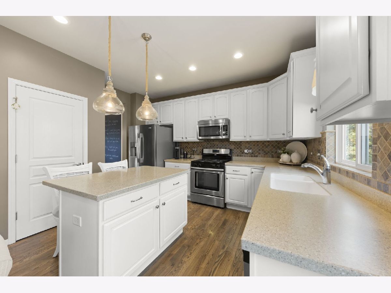
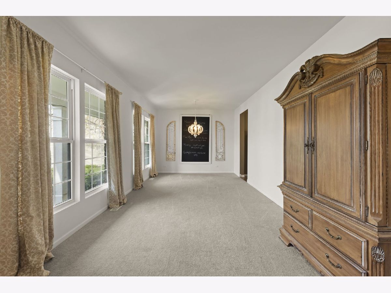
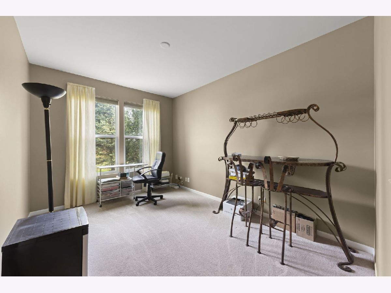
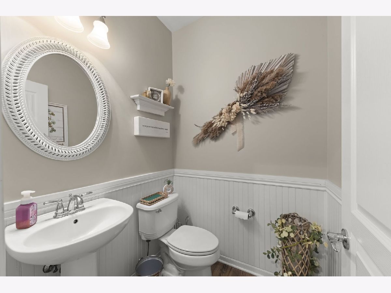
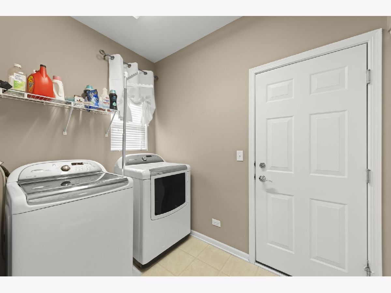
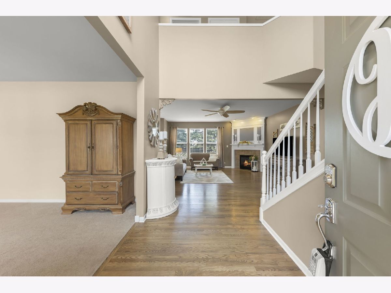
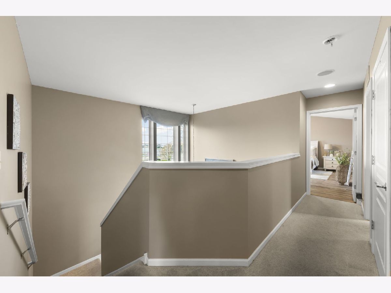
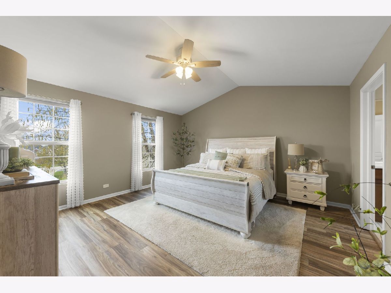
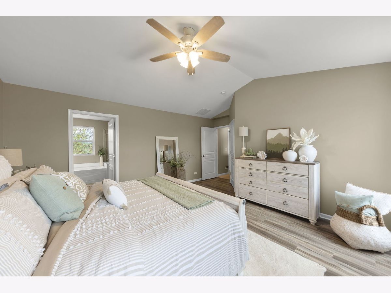
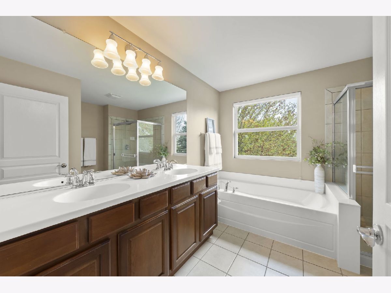
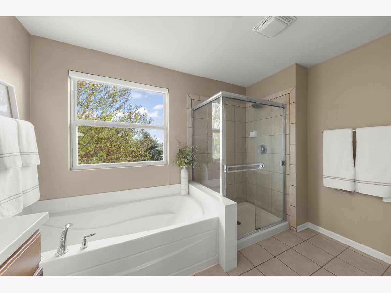
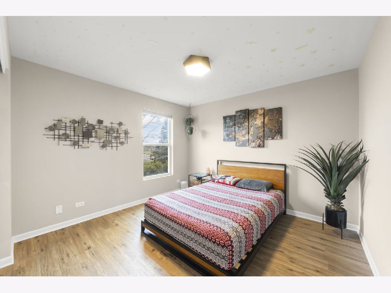
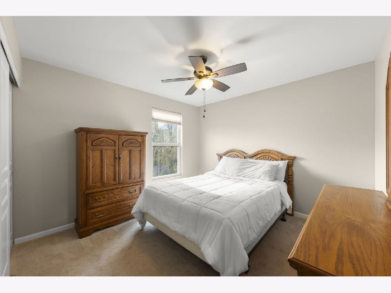
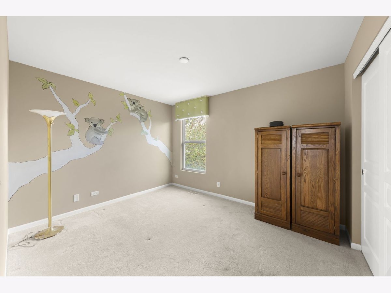
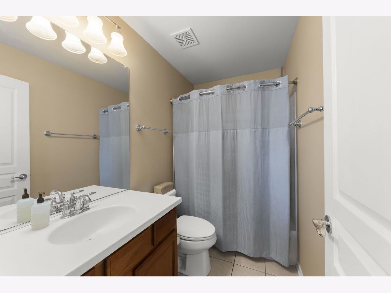
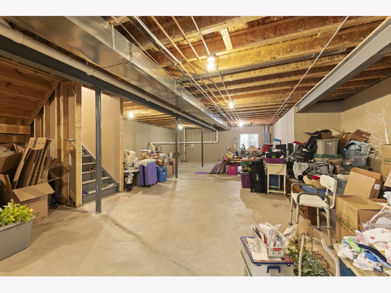
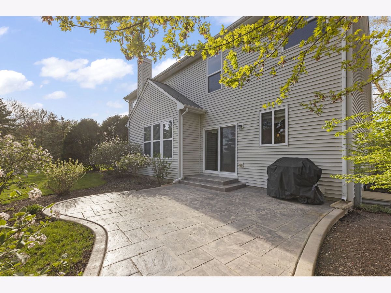
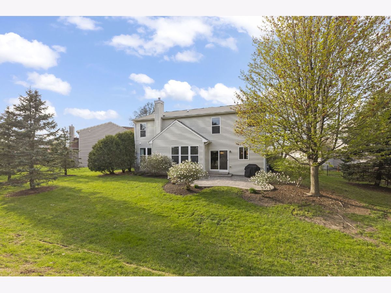
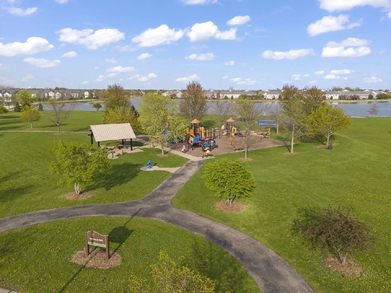
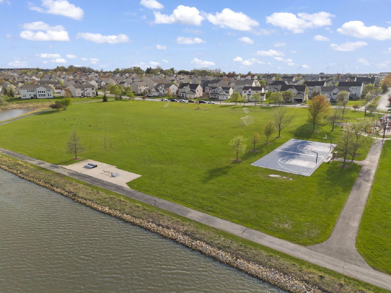
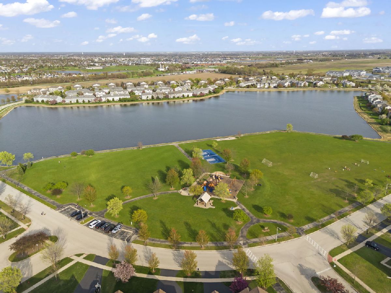
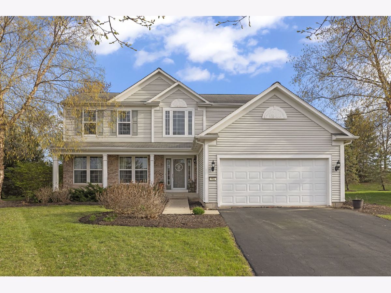
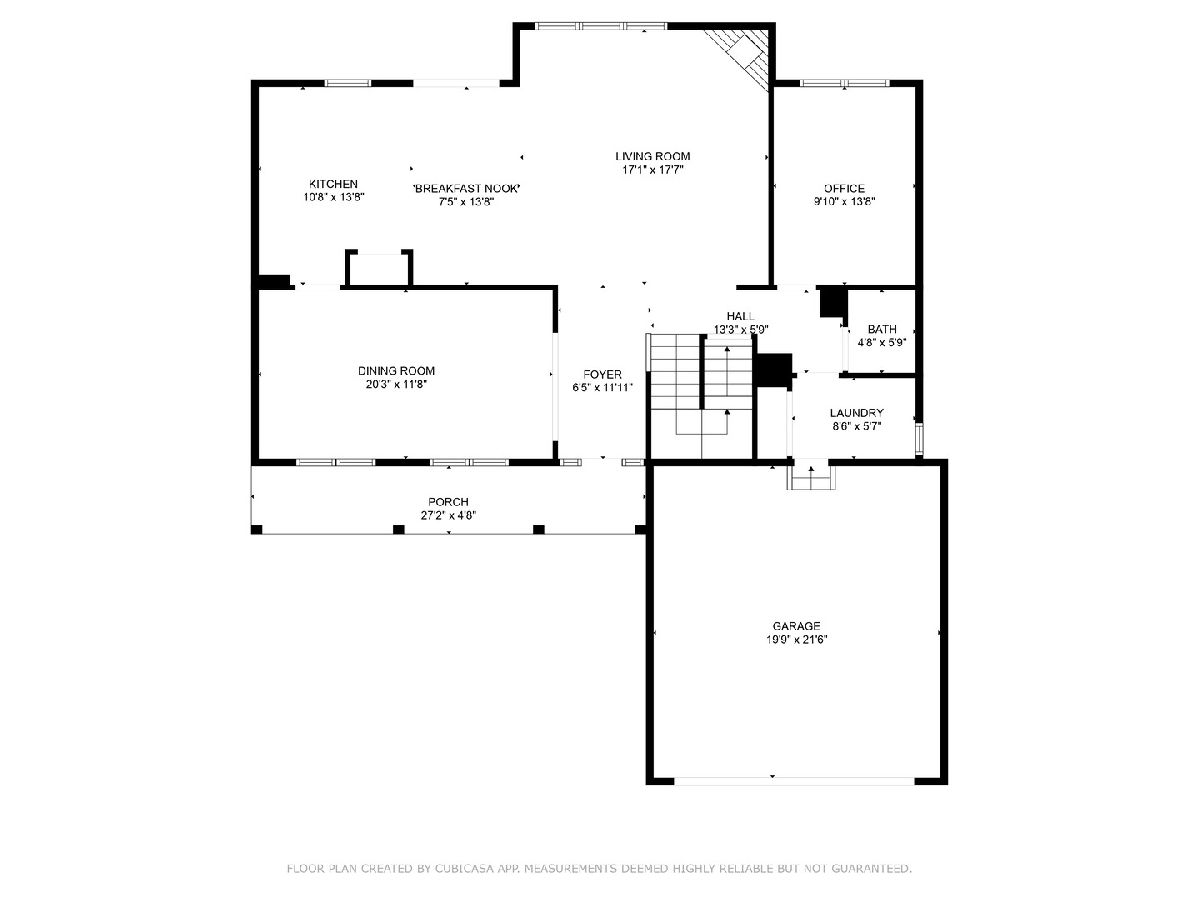
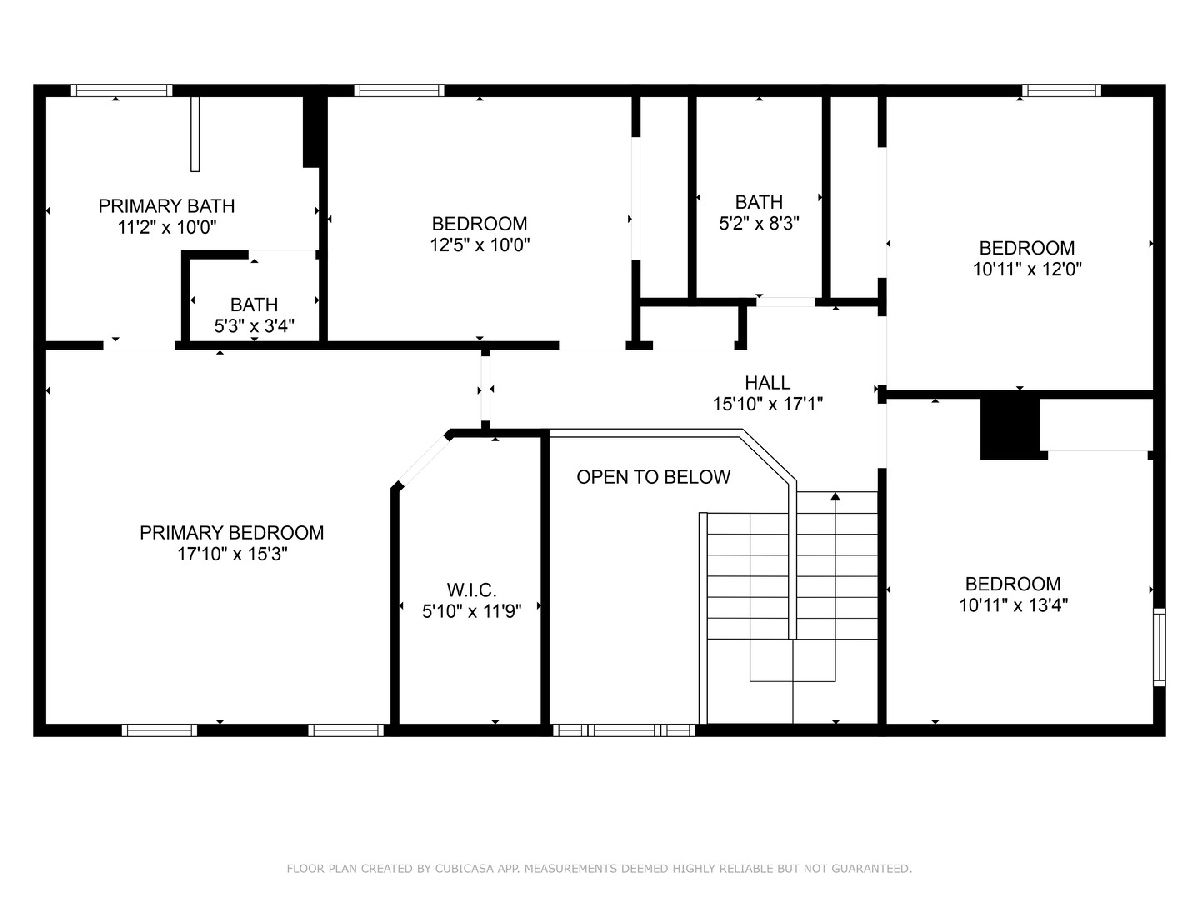
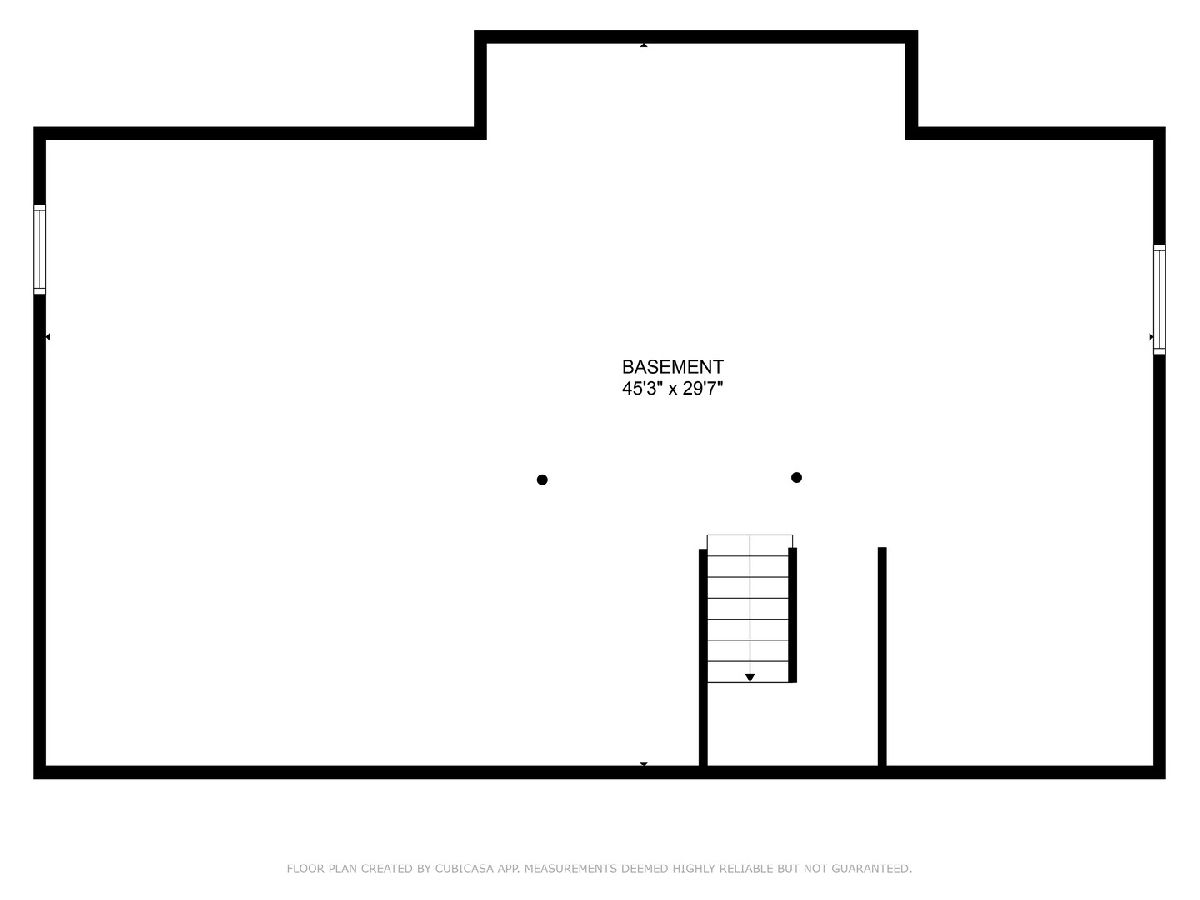
Room Specifics
Total Bedrooms: 4
Bedrooms Above Ground: 4
Bedrooms Below Ground: 0
Dimensions: —
Floor Type: —
Dimensions: —
Floor Type: —
Dimensions: —
Floor Type: —
Full Bathrooms: 3
Bathroom Amenities: Double Sink,Soaking Tub
Bathroom in Basement: 0
Rooms: —
Basement Description: —
Other Specifics
| 2 | |
| — | |
| — | |
| — | |
| — | |
| 46X117X52X68X117 | |
| Unfinished | |
| — | |
| — | |
| — | |
| Not in DB | |
| — | |
| — | |
| — | |
| — |
Tax History
| Year | Property Taxes |
|---|---|
| 2012 | $2,221 |
| 2025 | $9,895 |
Contact Agent
Nearby Similar Homes
Contact Agent
Listing Provided By
john greene, Realtor

