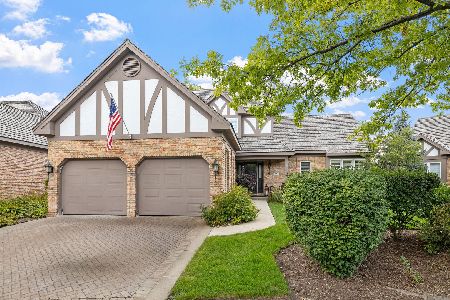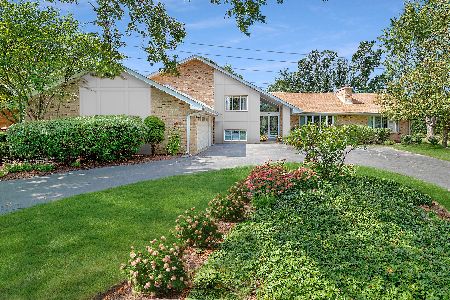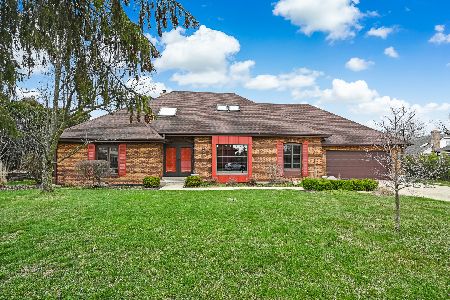412 Bennacott Lane, Burr Ridge, Illinois 60527
$561,500
|
Sold
|
|
| Status: | Closed |
| Sqft: | 3,000 |
| Cost/Sqft: | $200 |
| Beds: | 5 |
| Baths: | 4 |
| Year Built: | 1985 |
| Property Taxes: | $9,229 |
| Days On Market: | 4419 |
| Lot Size: | 0,00 |
Description
Welcome Home! This 3000 sf 5 bedroom, 2.2 bath cedar/stone home is a perfect blend of tradition & modern amenities. Spacious rooms, hardwood floors, eat-in Chef's Kitchen w/granite, custom cabinetry, warm Family Room w/FP, ample storage, fabulous Master Suite w/MBath & WIC, large Finished Basement, 3 Season Room overlooks park-like yard, deck, paver drive, sprinkler system, 3 car garage. Must see, call to show today!
Property Specifics
| Single Family | |
| — | |
| Traditional | |
| 1985 | |
| Full | |
| — | |
| No | |
| 0 |
| Du Page | |
| — | |
| 0 / Not Applicable | |
| None | |
| Lake Michigan | |
| Public Sewer | |
| 08502509 | |
| 0936309002 |
Nearby Schools
| NAME: | DISTRICT: | DISTANCE: | |
|---|---|---|---|
|
Grade School
Gower West Elementary School |
62 | — | |
|
Middle School
Gower Middle School |
62 | Not in DB | |
|
High School
Hinsdale South High School |
86 | Not in DB | |
Property History
| DATE: | EVENT: | PRICE: | SOURCE: |
|---|---|---|---|
| 14 Jul, 2009 | Sold | $590,000 | MRED MLS |
| 15 Jun, 2009 | Under contract | $619,000 | MRED MLS |
| — | Last price change | $639,000 | MRED MLS |
| 25 Jun, 2008 | Listed for sale | $749,000 | MRED MLS |
| 16 Apr, 2014 | Sold | $561,500 | MRED MLS |
| 10 Mar, 2014 | Under contract | $599,900 | MRED MLS |
| 12 Dec, 2013 | Listed for sale | $599,900 | MRED MLS |
Room Specifics
Total Bedrooms: 5
Bedrooms Above Ground: 5
Bedrooms Below Ground: 0
Dimensions: —
Floor Type: Carpet
Dimensions: —
Floor Type: Carpet
Dimensions: —
Floor Type: Carpet
Dimensions: —
Floor Type: —
Full Bathrooms: 4
Bathroom Amenities: Whirlpool,Separate Shower,Double Sink
Bathroom in Basement: 0
Rooms: Bedroom 5,Game Room,Recreation Room,Sun Room,Workshop
Basement Description: Finished
Other Specifics
| 3 | |
| Concrete Perimeter | |
| Brick | |
| Deck, Patio, Porch Screened | |
| Cul-De-Sac,Irregular Lot,Landscaped | |
| 54X130X244X225 | |
| Dormer | |
| Full | |
| Vaulted/Cathedral Ceilings, Hardwood Floors, First Floor Laundry | |
| Range, Microwave, Dishwasher, High End Refrigerator, Washer, Dryer, Disposal, Stainless Steel Appliance(s) | |
| Not in DB | |
| Sidewalks, Street Lights, Street Paved | |
| — | |
| — | |
| Gas Log, Gas Starter |
Tax History
| Year | Property Taxes |
|---|---|
| 2009 | $7,754 |
| 2014 | $9,229 |
Contact Agent
Nearby Similar Homes
Nearby Sold Comparables
Contact Agent
Listing Provided By
Berkshire Hathaway HomeServices KoenigRubloff









