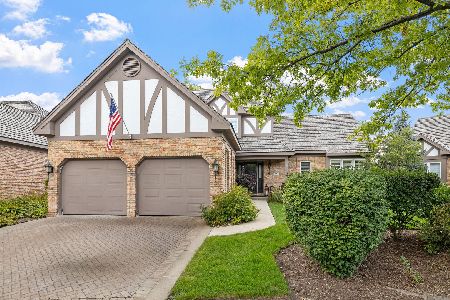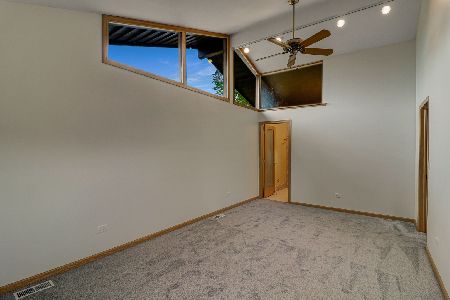8436 Heather Court, Burr Ridge, Illinois 60527
$680,000
|
Sold
|
|
| Status: | Closed |
| Sqft: | 4,640 |
| Cost/Sqft: | $161 |
| Beds: | 4 |
| Baths: | 4 |
| Year Built: | 1981 |
| Property Taxes: | $10,878 |
| Days On Market: | 1580 |
| Lot Size: | 0,35 |
Description
SPACIOUS, BRIGHT & AIRY with phenomenal floorplan and natural light throughout. Custom builder's own 5-bedroom, 3 and a half bath home on peaceful 1/3 acre professionally landscaped property in friendly cul-de-sac. Gorgeous renovation and addition provide the perfect modern-day flow. Beautiful hardwood floors, fresh neutral palette and architectural design elements including vaulted ceilings, enormous windows, skylights, custom cabinetry and well-appointed built-ins. Sunny double door foyer opens to formal living room boasting a grand fireplace and beamed ceiling. Expansive dining room, butler's pantry and extraordinary gourmet eat-in kitchen to entertain guests and family. The high-end, all stainless chef's kitchen offers a 6-burner Wolf range, Dacor double ovens, SubZero refrigerator/freezer, hood and huge island with prep sink. On-trend shaker style cabinets complete with deep pantry and planning desk area. Sunroom overlooking the beautiful backyard, powder room and cheery breakfast table space open to family room below complete the main level. Both the kitchen and sunroom provide convenient access to inviting exterior deck. Light pours into the family room on lower level through two sets of sliding glass doors exiting directly to paver patio with overhang. Exquisite custom built-in surrounds another cozy fireplace in the sprawling family room. Private office, full bath and spacious laundry/mudroom with access to attached garage complete the lower level. Upstairs find a quiet wing offering 3 generously sized bedrooms with ample closets, and shared hall bath along with a large primary suite with WIC and full bath with rain shower. Large, finished basement is perfectly outfitted with a rec room, 5th bedroom, craft/hobby space, wet bar and plenty of storage. Last, but not least, the backyard is simply stunning with deck and paver patio accented with mature perennial beds and trees. This home has been continuously updated and meticulously maintained. Some noteworthy improvements include New Roof (2019), Interior Paint (2019), New Carpet (2019), Kohler Natural Gas House Generator, 220V for electric vehicle charging, alarm system w/rolling security shutters and SO MUCH more. MOVE RIGHT IN!
Property Specifics
| Single Family | |
| — | |
| — | |
| 1981 | |
| Partial | |
| — | |
| No | |
| 0.35 |
| Du Page | |
| Braemoor | |
| — / Not Applicable | |
| None | |
| Lake Michigan | |
| Public Sewer | |
| 11224095 | |
| 0936403009 |
Nearby Schools
| NAME: | DISTRICT: | DISTANCE: | |
|---|---|---|---|
|
Grade School
Gower West Elementary School |
62 | — | |
|
Middle School
Gower Middle School |
62 | Not in DB | |
|
High School
Hinsdale South High School |
86 | Not in DB | |
Property History
| DATE: | EVENT: | PRICE: | SOURCE: |
|---|---|---|---|
| 15 Dec, 2021 | Sold | $680,000 | MRED MLS |
| 1 Nov, 2021 | Under contract | $749,000 | MRED MLS |
| 20 Sep, 2021 | Listed for sale | $749,000 | MRED MLS |
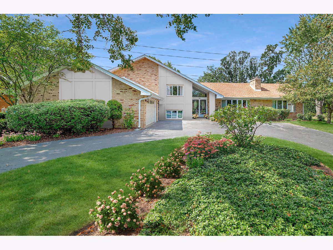
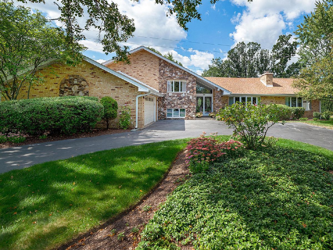
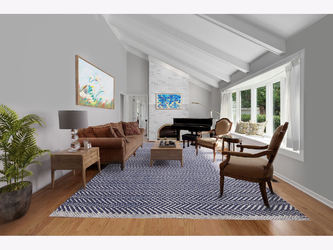
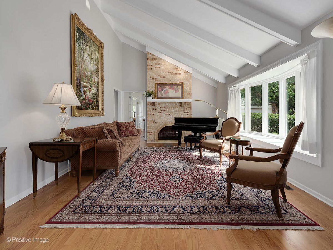
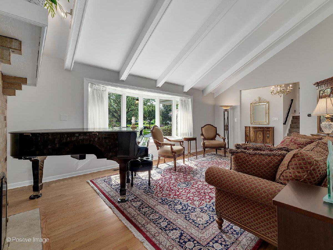
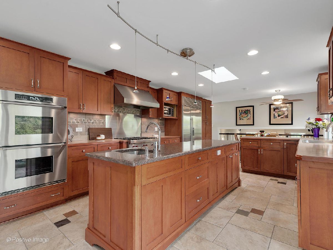
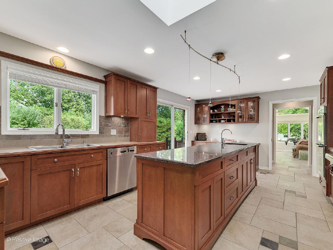
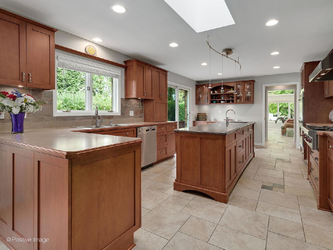
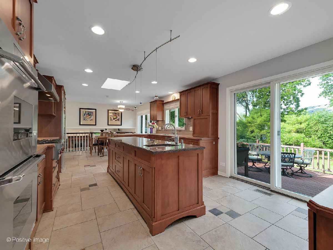
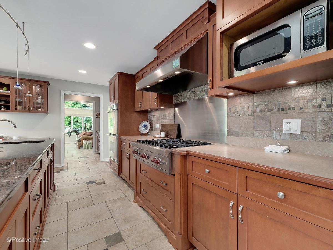
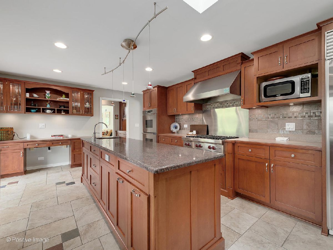
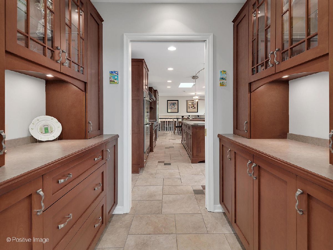
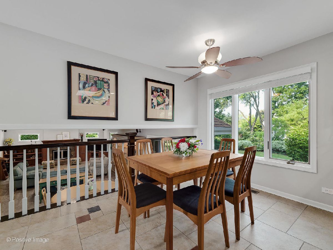
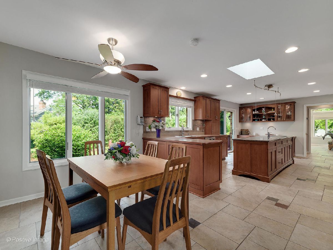
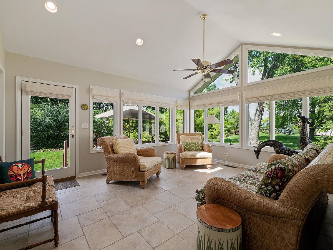
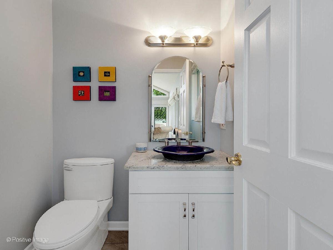
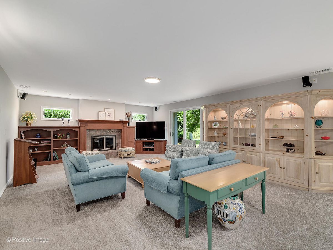
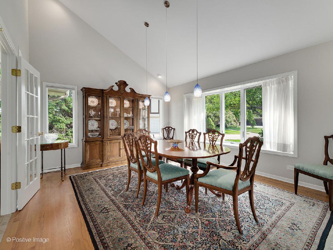
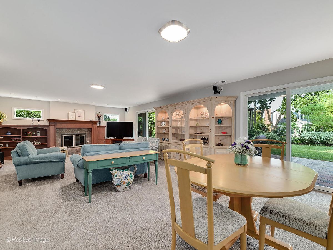
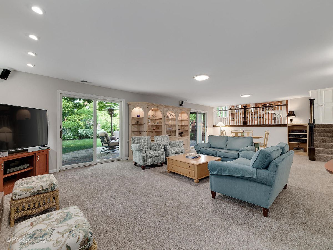
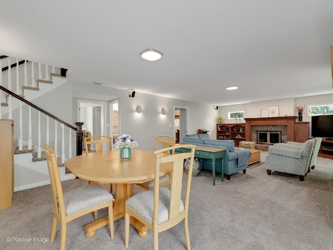
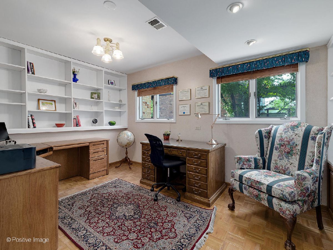
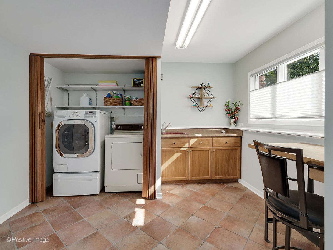
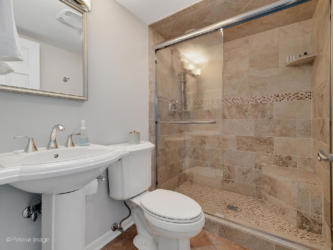
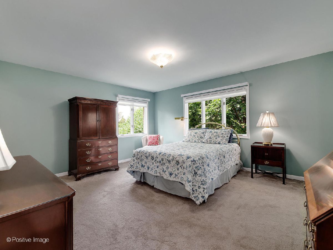
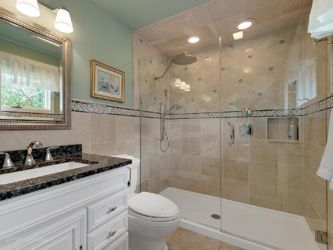
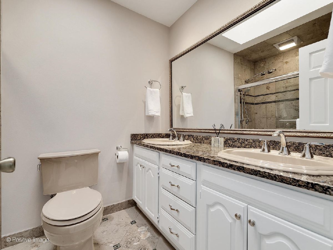
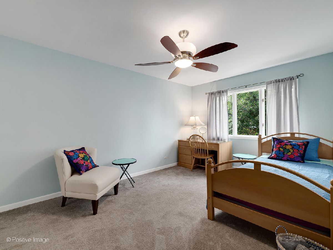
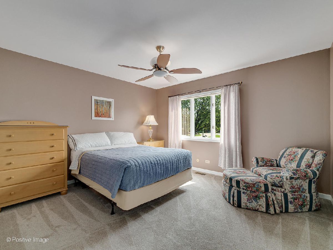
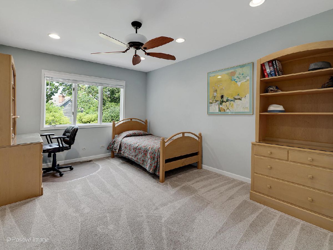
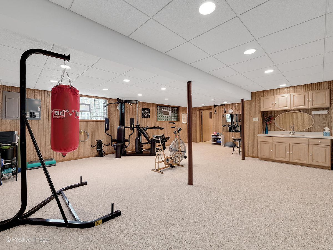
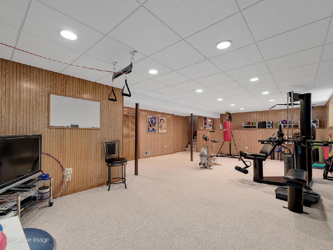
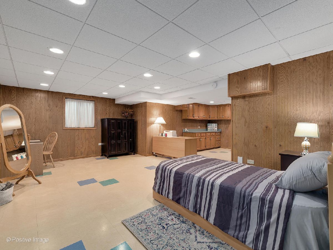
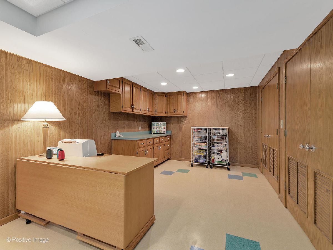
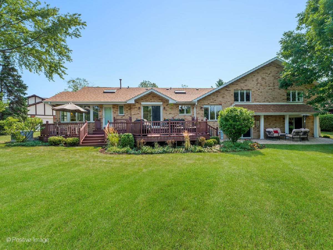
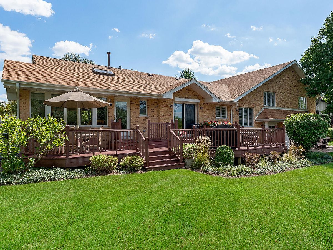
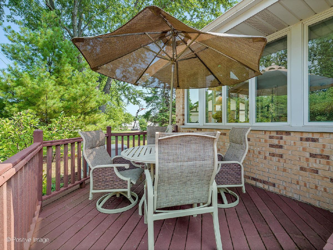
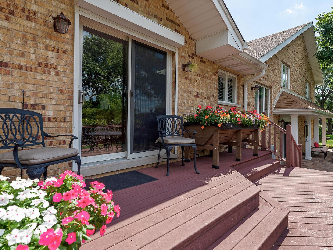
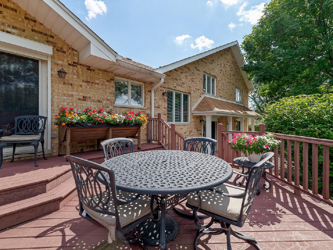
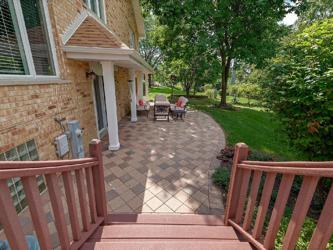
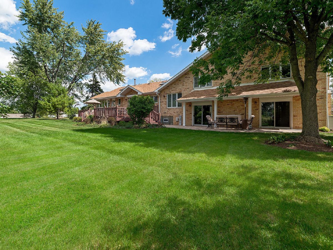
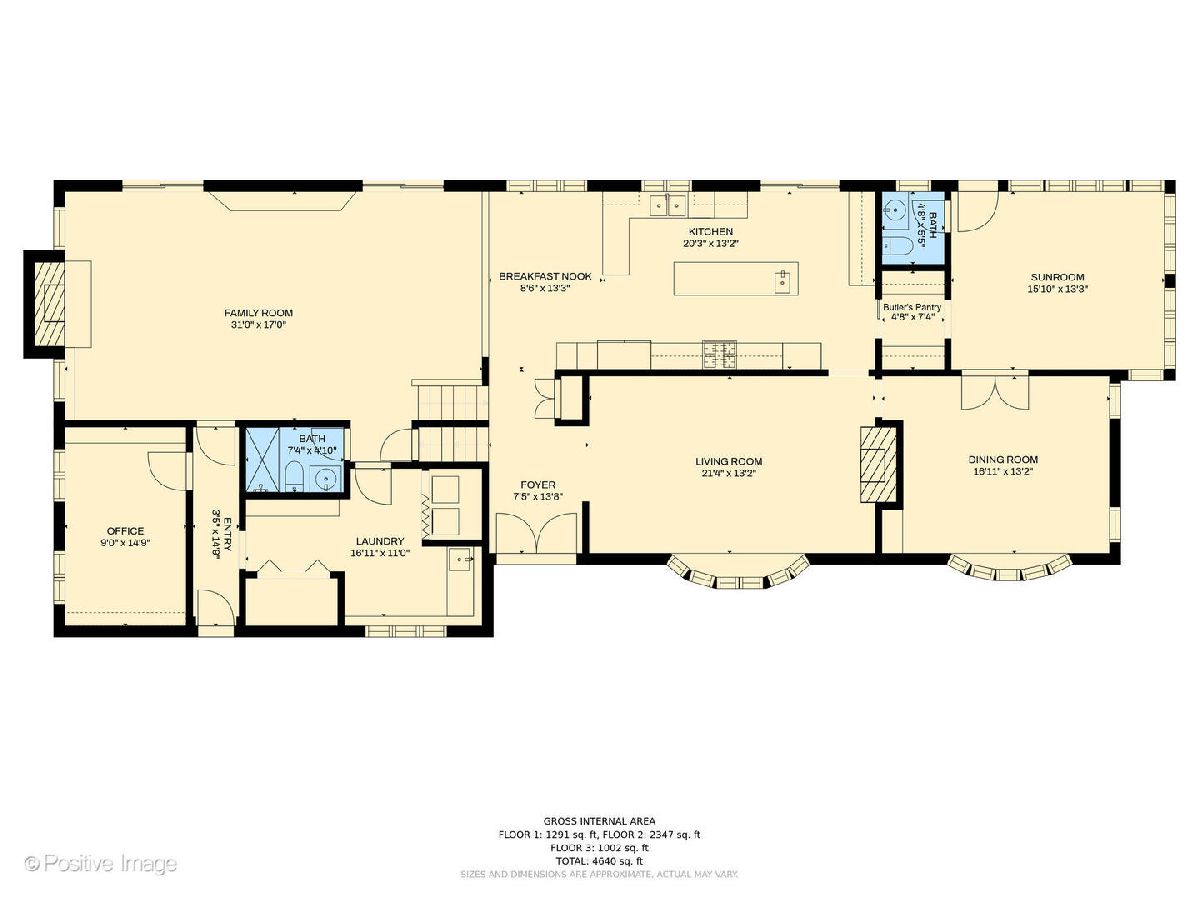
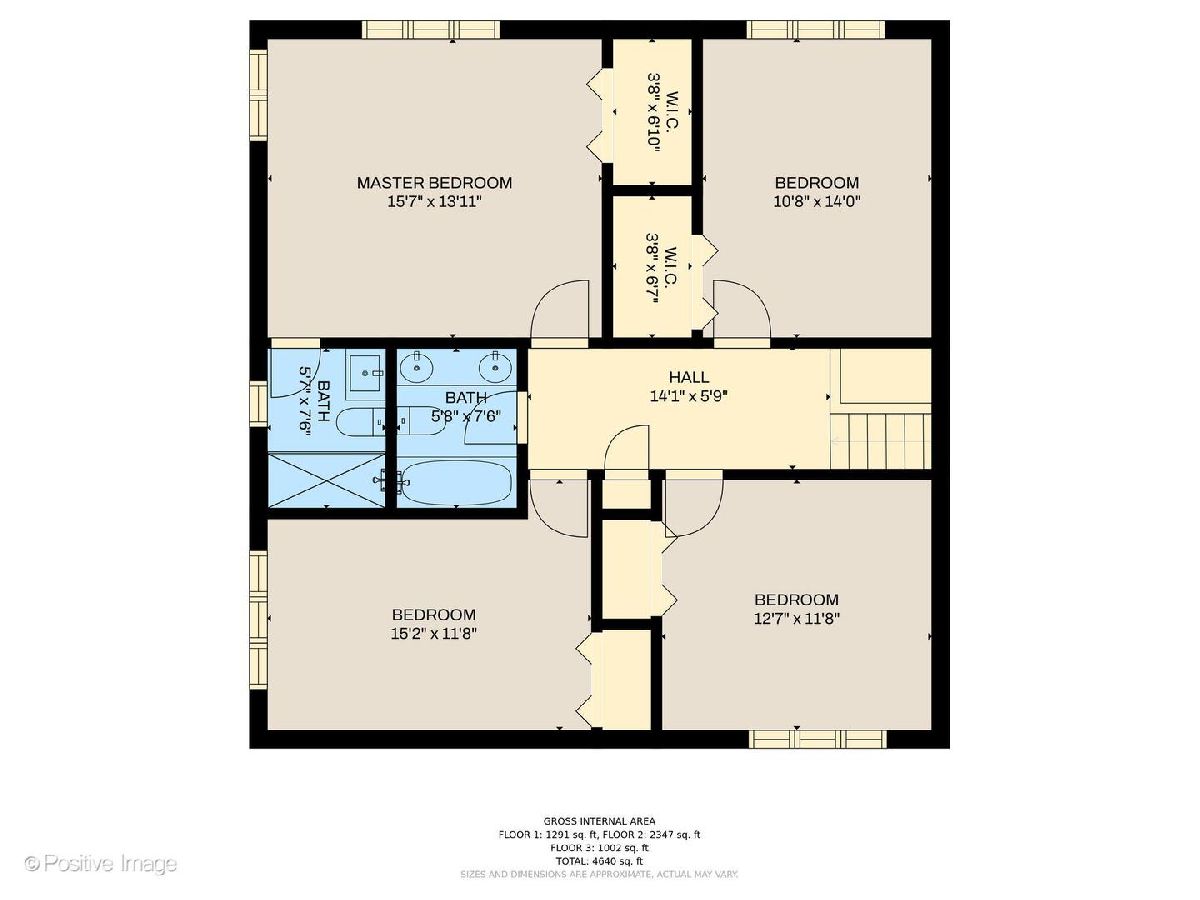
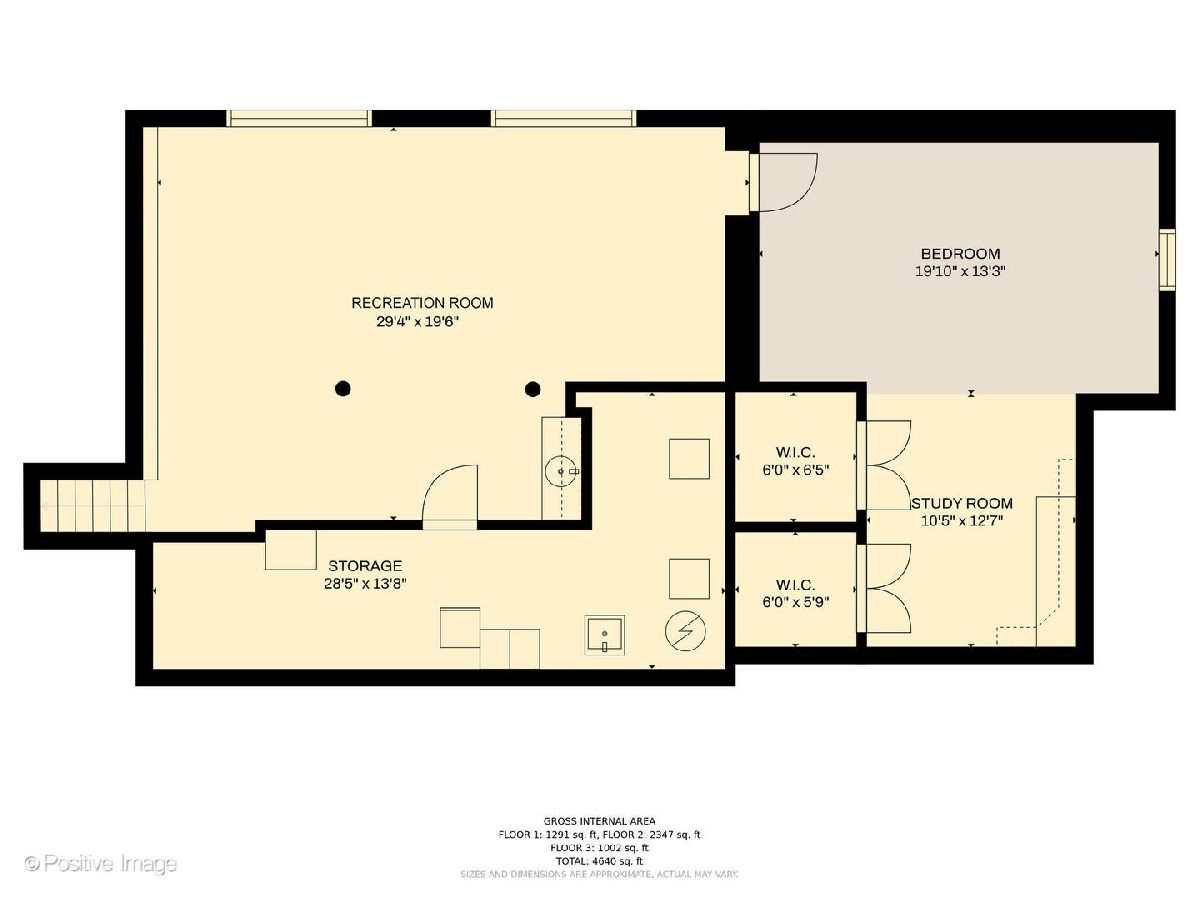
Room Specifics
Total Bedrooms: 5
Bedrooms Above Ground: 4
Bedrooms Below Ground: 1
Dimensions: —
Floor Type: Carpet
Dimensions: —
Floor Type: Carpet
Dimensions: —
Floor Type: Carpet
Dimensions: —
Floor Type: —
Full Bathrooms: 4
Bathroom Amenities: —
Bathroom in Basement: 0
Rooms: Office,Breakfast Room,Foyer,Heated Sun Room,Other Room,Recreation Room,Bedroom 5,Bonus Room,Storage
Basement Description: Finished
Other Specifics
| 2 | |
| — | |
| Asphalt,Circular | |
| Deck, Brick Paver Patio | |
| Cul-De-Sac,Landscaped,Mature Trees | |
| 88 X 154 X 140 X 165 | |
| — | |
| Full | |
| Vaulted/Cathedral Ceilings, Skylight(s), Bar-Wet, Hardwood Floors, Built-in Features, Walk-In Closet(s) | |
| Double Oven, Microwave, Dishwasher, High End Refrigerator, Washer, Dryer, Disposal, Stainless Steel Appliance(s), Range Hood | |
| Not in DB | |
| Park, Tennis Court(s), Lake, Other | |
| — | |
| — | |
| Gas Log, Gas Starter |
Tax History
| Year | Property Taxes |
|---|---|
| 2021 | $10,878 |
Contact Agent
Nearby Similar Homes
Nearby Sold Comparables
Contact Agent
Listing Provided By
Berkshire Hathaway HomeServices Chicago





