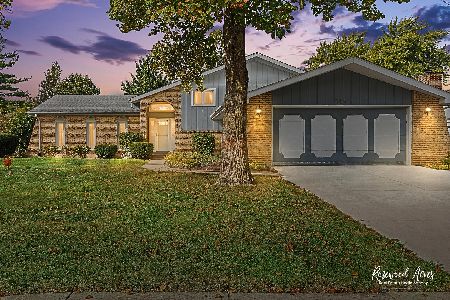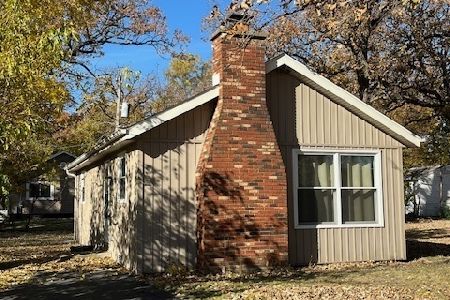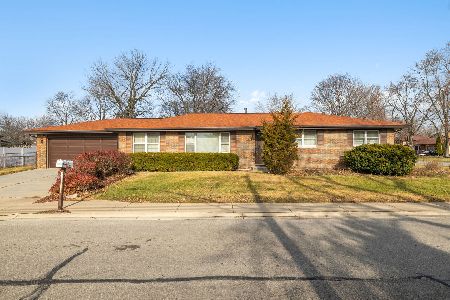412 Birch Drive, Shorewood, Illinois 60404
$392,000
|
Sold
|
|
| Status: | Closed |
| Sqft: | 1,957 |
| Cost/Sqft: | $197 |
| Beds: | 3 |
| Baths: | 4 |
| Year Built: | — |
| Property Taxes: | $8,114 |
| Days On Market: | 540 |
| Lot Size: | 0,00 |
Description
#RelaxingPoolRetreat - Check out this awesome 3BR/4BA Shorewood ranch home with an in-ground pool and a pool house. LARGE double lot!!! Soak up summer and enjoy the beautiful weather in your own little paradise. FINISHED BASEMENT! This home has nearly 3,600 finished square feet with so much to offer and there are so had many upgrades in the last several years. You will love how warm and welcoming this house is. ULTRA CONVENIENT one-level living! Enjoy wide-plank, hand-scraped maple flooring throughout the living room, dining room, and hallway. The family room is an awesome relaxing place and features a wood-burning fireplace. There is a completely remodeled master bedroom with custom flooring, a tiered ceiling with dimmable can lighting, and a ceiling fan. The laundry room has been completely remodeled with custom cabinets, a commercial-grade Speed Queen washer, and a gas dryer. There is a separate bathroom area with a walk-in shower and a faucet for filling buckets or washing the family pet. The master bedroom also features a wood-burning fireplace with a custom granite mantle and in-ceiling SONANCE speakers in the bedroom and bathroom. Take the french doors to the private master bathroom with a custom walk-in shower with a drying area and custom cabinets with granite countertops. There are two additional bathrooms in the home. One has a jacuzzi tub with new tile and sink, and one is a full bathroom that has been completely remodeled and enlarged. The AMAZING finished basement has commercial grade epoxy flooring, a custom bar with granite countertops, and a custom wrought iron grade with MEDECO high-security locks. Enjoy custom-lit overhead wall cabinetry, and SONANCE in-wall speakers throughout the bar area. There is an in-wall TV with "cue-ball protection". The basement has a kitchen area with an original farm sink, custom cabinetry with granite countertops, a movable cabinet island, a gas oven/range, a freezer, a hidden concrete crawlspace, and a private office with two Gardall safes and one American Security gun safe. There is "star ceiling" SOUNDPROOFING insulation throughout the basement. A Perma Seal French Drain was installed in the basement prior to it being finished. Outside, you will love the in-ground swimming pool that goes down to 10 feet and has a diving board. The pool has a newer liner, DE filter, a Hayward pump that is enclosed in a locked area, and a mesh safety cover. There is a custom sidewalk and patio area. The cedar pool house has can lighting, custom commercial-grade epoxy flooring, a ceiling fan, custom cabinetry, and a private changing area. Enjoy a fenced-in backyard with professional landscaping featuring flagstone steppers, a firepit area, and a children's play area with an Amish-made swingset and rubber mulch. There is a shed on a concrete slab and an additional concrete area for entertaining or additional parking. The 2+ car garage has custom commercial-grade epoxy flooring, storage, and pull-down stair access to the attic. The tear-off roof was new in 2012, with oversized gutters and downspouts. Gutters have a leaf-guard system. This home is on a private well with city sewer. Make an appointment to tour this fully loaded home today!
Property Specifics
| Single Family | |
| — | |
| — | |
| — | |
| — | |
| — | |
| No | |
| — |
| Will | |
| — | |
| 0 / Not Applicable | |
| — | |
| — | |
| — | |
| 11759252 | |
| 0506094010010000 |
Property History
| DATE: | EVENT: | PRICE: | SOURCE: |
|---|---|---|---|
| 30 Aug, 2024 | Sold | $392,000 | MRED MLS |
| 5 Aug, 2024 | Under contract | $385,000 | MRED MLS |
| — | Last price change | $449,000 | MRED MLS |
| 26 Jul, 2024 | Listed for sale | $449,000 | MRED MLS |
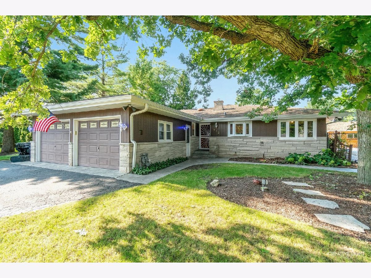
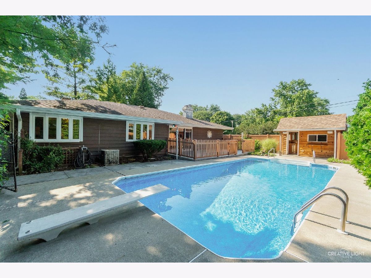
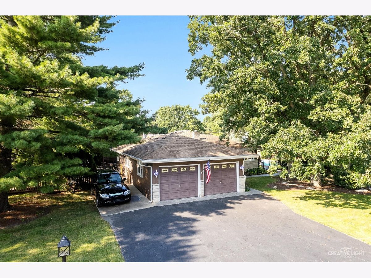
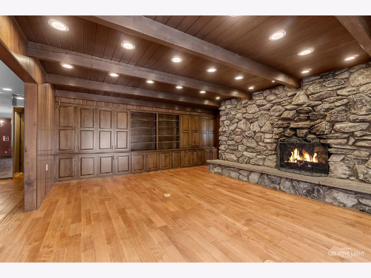
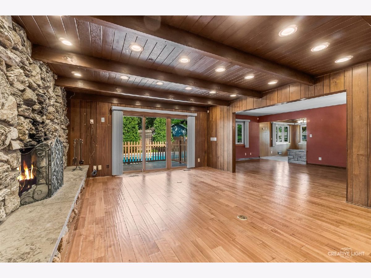
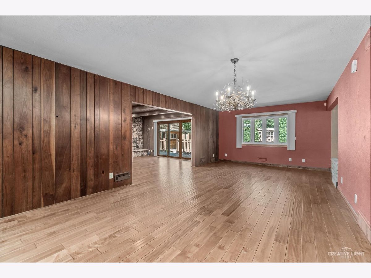
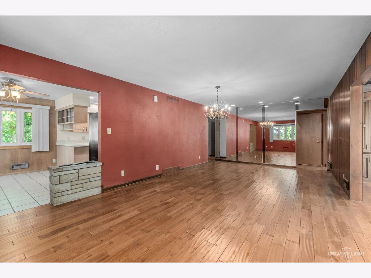
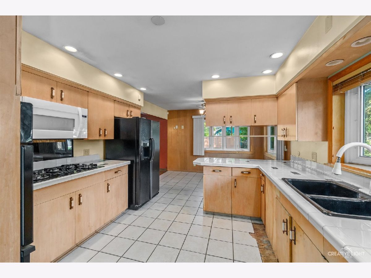
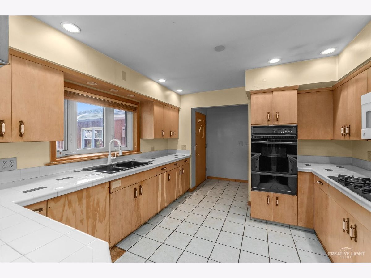
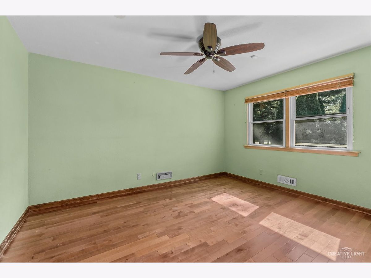
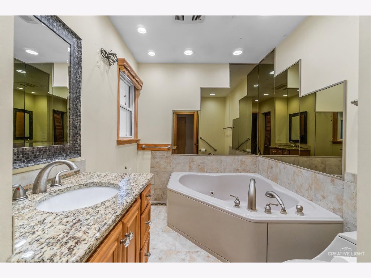
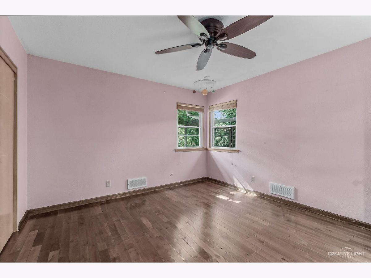
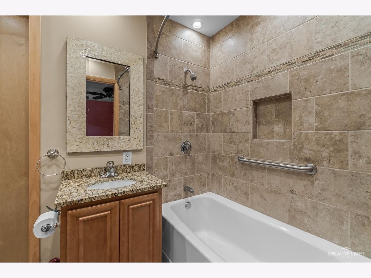
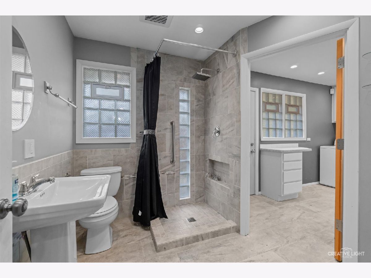
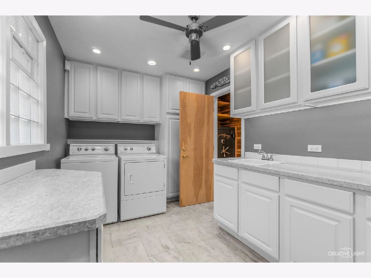
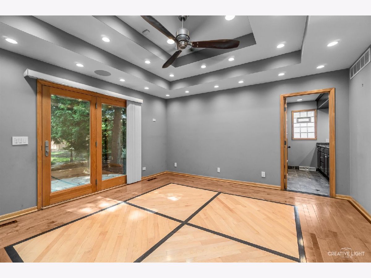
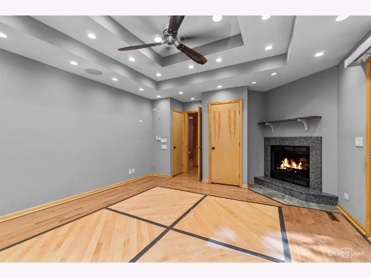
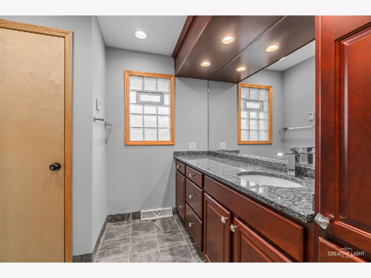
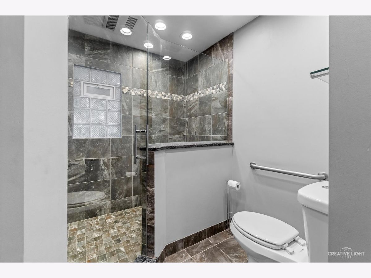
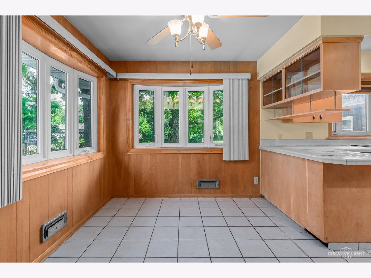
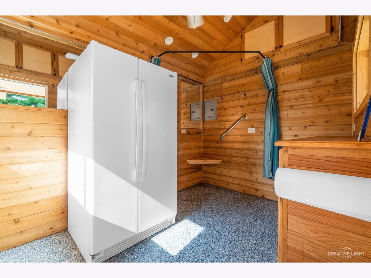
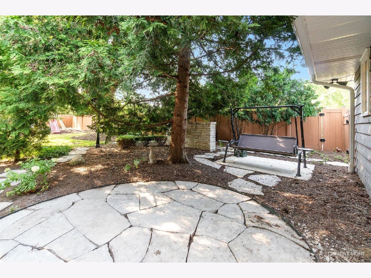
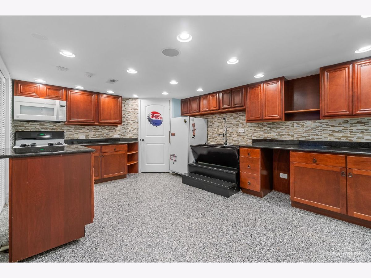
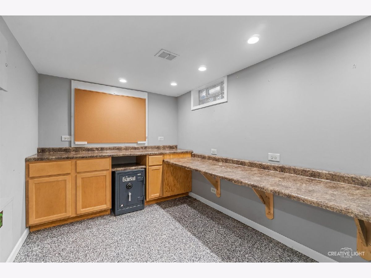
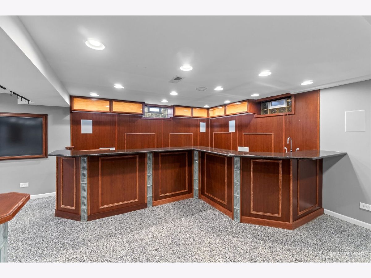
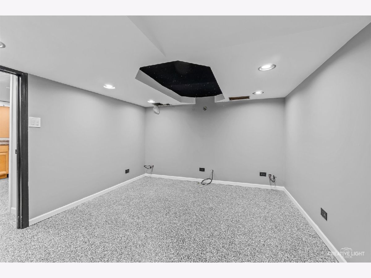
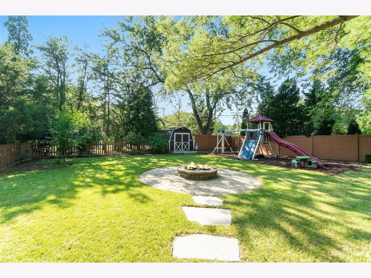
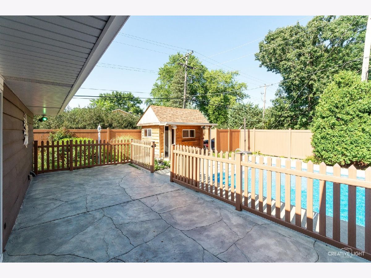
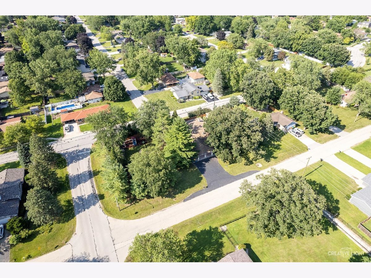
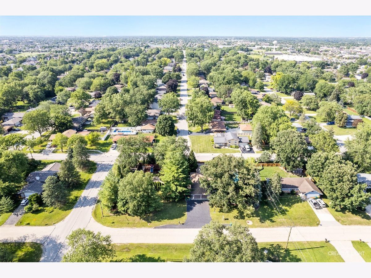
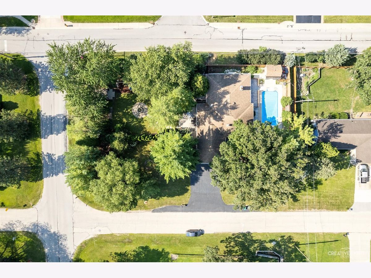
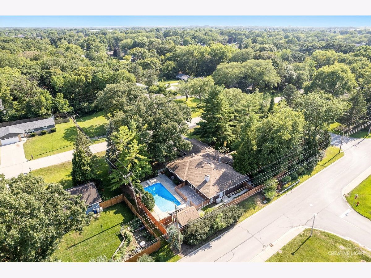
Room Specifics
Total Bedrooms: 3
Bedrooms Above Ground: 3
Bedrooms Below Ground: 0
Dimensions: —
Floor Type: —
Dimensions: —
Floor Type: —
Full Bathrooms: 4
Bathroom Amenities: Whirlpool
Bathroom in Basement: 0
Rooms: —
Basement Description: Finished
Other Specifics
| 2 | |
| — | |
| — | |
| — | |
| — | |
| 95X131X94X131 | |
| — | |
| — | |
| — | |
| — | |
| Not in DB | |
| — | |
| — | |
| — | |
| — |
Tax History
| Year | Property Taxes |
|---|---|
| 2024 | $8,114 |
Contact Agent
Nearby Similar Homes
Nearby Sold Comparables
Contact Agent
Listing Provided By
Coldwell Banker Real Estate Group




