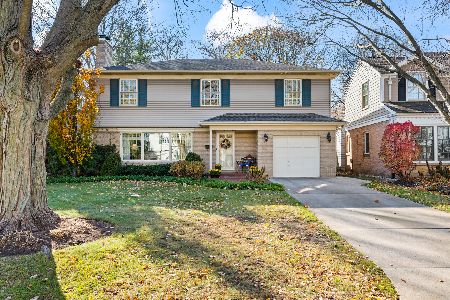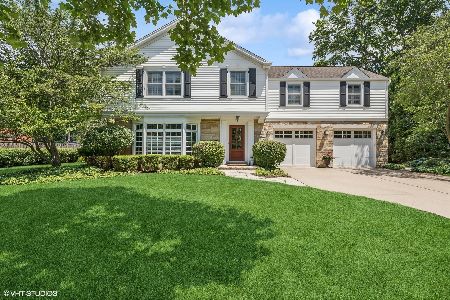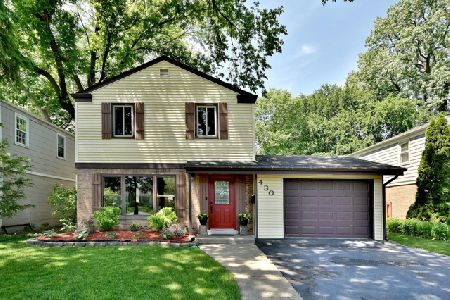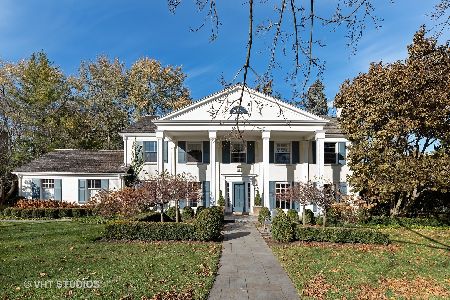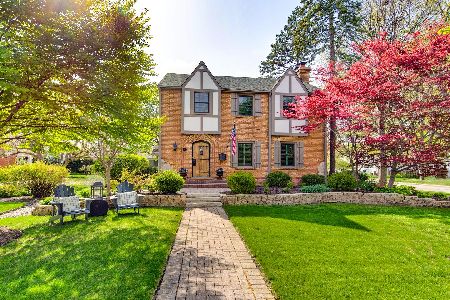412 Bristol Lane, Arlington Heights, Illinois 60005
$1,255,000
|
Sold
|
|
| Status: | Closed |
| Sqft: | 3,800 |
| Cost/Sqft: | $329 |
| Beds: | 4 |
| Baths: | 4 |
| Year Built: | 1943 |
| Property Taxes: | $18,207 |
| Days On Market: | 1719 |
| Lot Size: | 0,25 |
Description
Unrivaled opportunity to own one of Scarsdales best kept secrets! Iconic quality, exquisite design and unparalleled finishes merged with the utmost attention to every detail make this home a true masterpiece. Offering a modern approach to classic elegance, this residence will leave you speechless. Sensational kitchen appointed with only the highest caliber of materials. Luxe custom cabinetry, quartz countertops/backsplash, sprawling waterfall island with seating, professional grade appliance package to include dueling dishwashers, soaring ceilings and eating area complete with floor to ceiling windows. Formal entryway, grand dining room with fireplace, seating room, family room with access to butlers pantry, executive styled office, first floor laundry facility and mudroom with lockers. Dramatic primary suite boasting private family room, grand en-suite bathroom and walk-in closet. Finished basement offers theater room set-up, recreation/playroom and storage galore. Private oasis like retreat graced by lushly manicured landscape, stone patio/walkways, fountain and pergola! Gleaming hardwood flooring, house generator, irrigation system, security system and so much more. Positioned in a prime location: minutes to downtown, restaurants, shopping, train, schools and parks.
Property Specifics
| Single Family | |
| — | |
| Colonial,Contemporary | |
| 1943 | |
| Partial | |
| CUSTOM BUILD | |
| No | |
| 0.25 |
| Cook | |
| Scarsdale | |
| — / Not Applicable | |
| None | |
| Lake Michigan | |
| Public Sewer | |
| 11042763 | |
| 03321250300000 |
Nearby Schools
| NAME: | DISTRICT: | DISTANCE: | |
|---|---|---|---|
|
Grade School
Dryden Elementary School |
25 | — | |
|
Middle School
South Middle School |
25 | Not in DB | |
|
High School
Prospect High School |
214 | Not in DB | |
Property History
| DATE: | EVENT: | PRICE: | SOURCE: |
|---|---|---|---|
| 17 May, 2021 | Sold | $1,255,000 | MRED MLS |
| 8 Apr, 2021 | Under contract | $1,249,925 | MRED MLS |
| 5 Apr, 2021 | Listed for sale | $1,249,925 | MRED MLS |
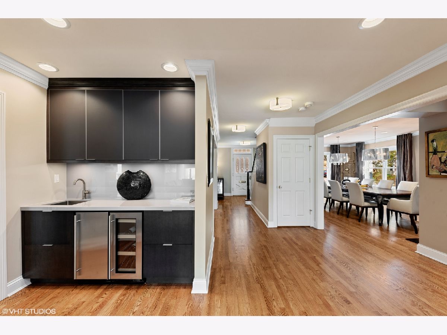
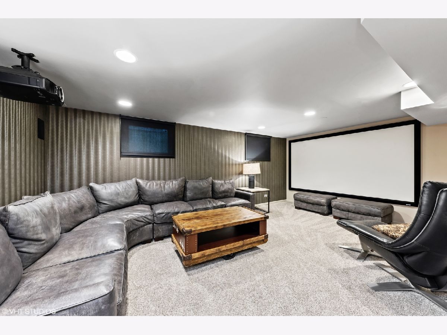
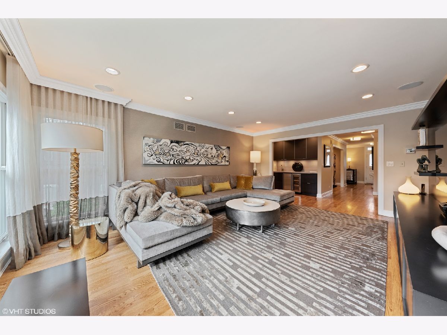
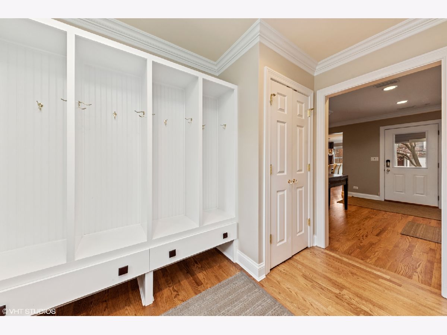
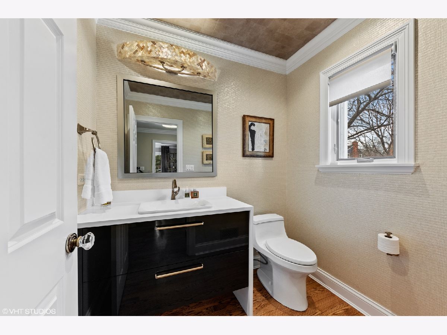
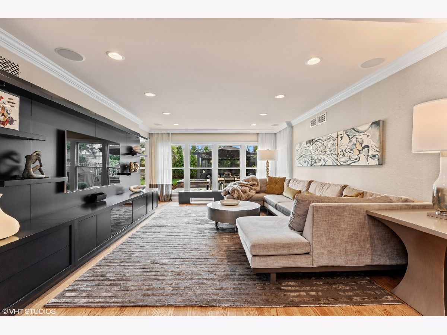
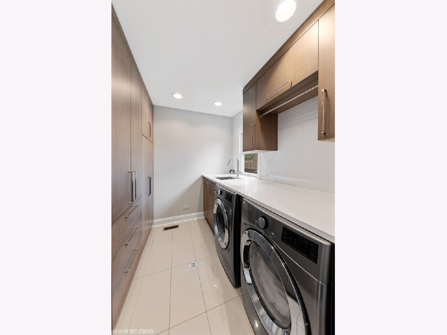
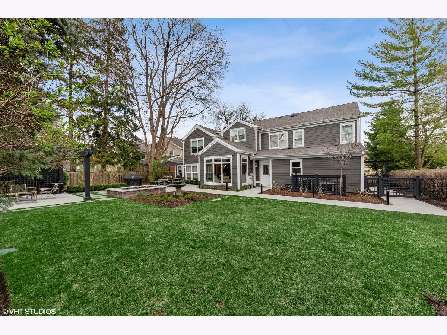
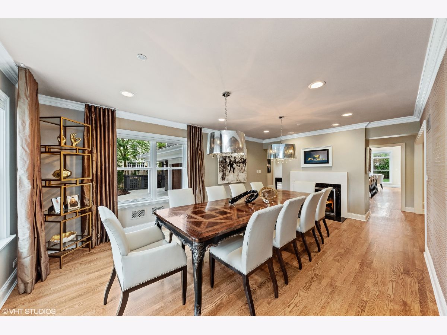
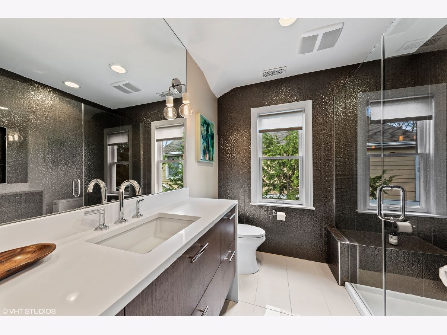
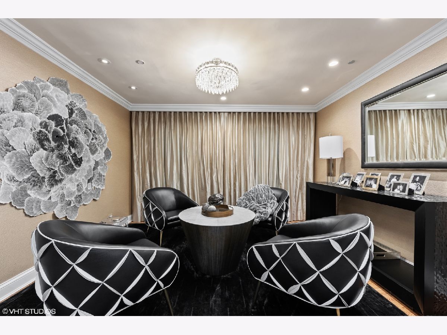
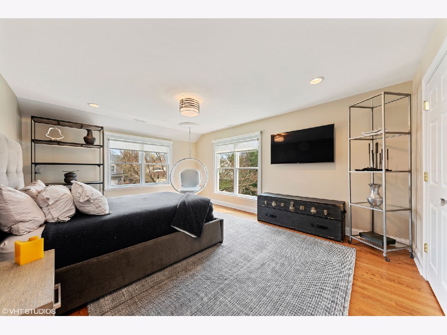
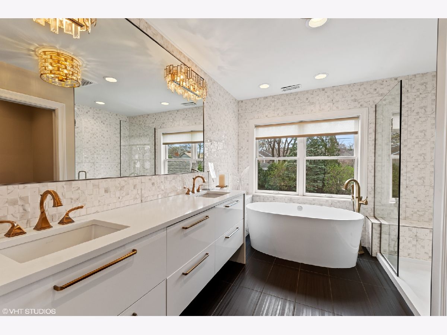
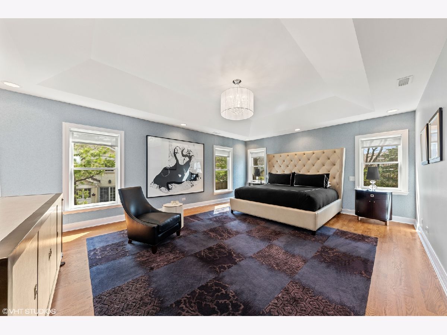
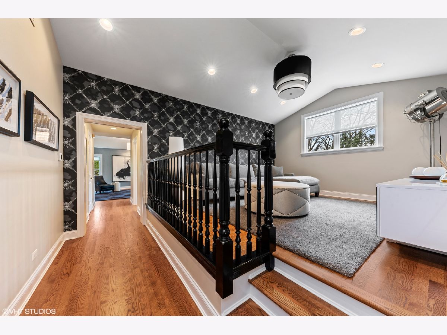
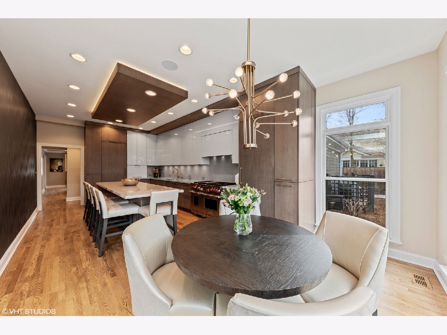
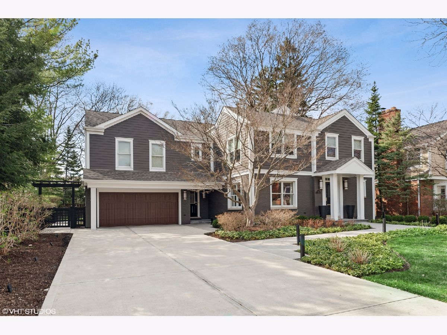
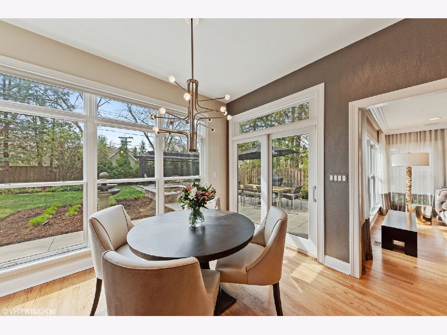
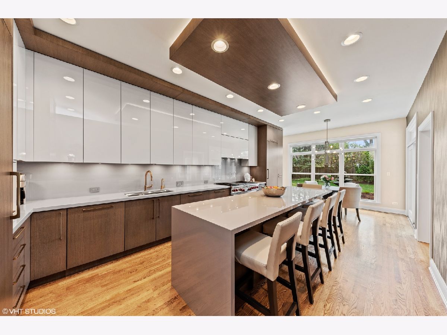
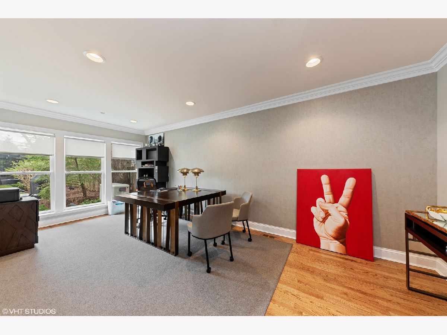
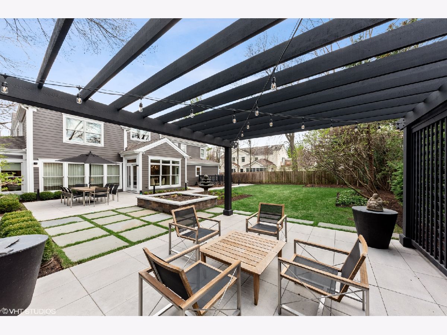
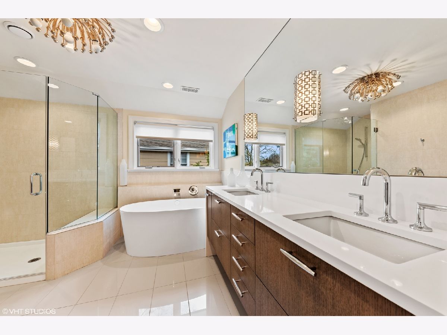
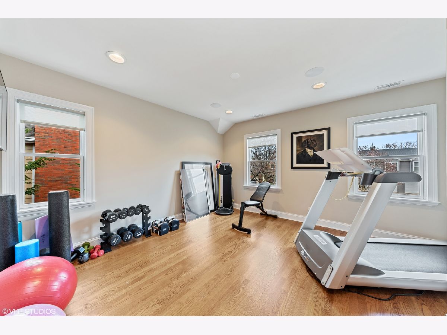
Room Specifics
Total Bedrooms: 4
Bedrooms Above Ground: 4
Bedrooms Below Ground: 0
Dimensions: —
Floor Type: Hardwood
Dimensions: —
Floor Type: Hardwood
Dimensions: —
Floor Type: Hardwood
Full Bathrooms: 4
Bathroom Amenities: Separate Shower,Double Sink,Soaking Tub
Bathroom in Basement: 0
Rooms: Office,Recreation Room,Mud Room,Other Room
Basement Description: Finished
Other Specifics
| 2.5 | |
| Concrete Perimeter | |
| Concrete | |
| Patio, Dog Run, Storms/Screens | |
| Fenced Yard,Landscaped | |
| 81X131.6 | |
| Unfinished | |
| Full | |
| Hardwood Floors, First Floor Laundry, Built-in Features, Walk-In Closet(s), Ceiling - 10 Foot, Some Carpeting | |
| Range, Dishwasher, High End Refrigerator, Washer, Dryer, Disposal, Stainless Steel Appliance(s), Wine Refrigerator, Gas Oven, Range Hood | |
| Not in DB | |
| — | |
| — | |
| — | |
| Gas Starter |
Tax History
| Year | Property Taxes |
|---|---|
| 2021 | $18,207 |
Contact Agent
Nearby Similar Homes
Nearby Sold Comparables
Contact Agent
Listing Provided By
@properties

