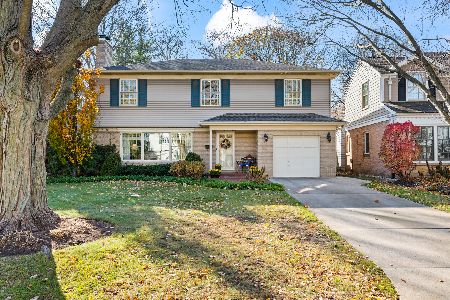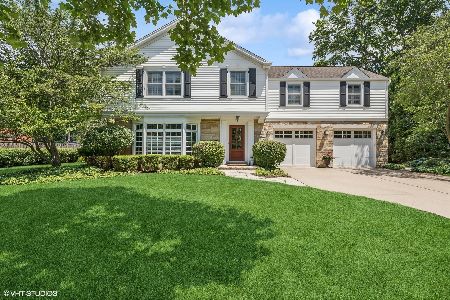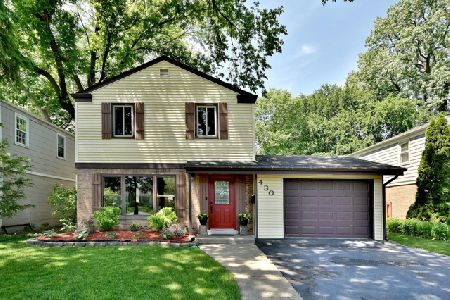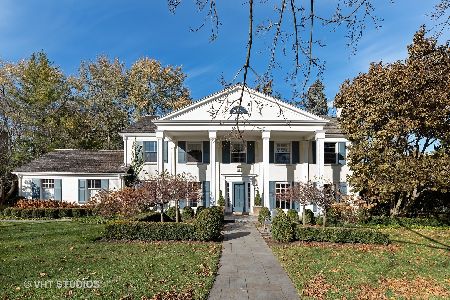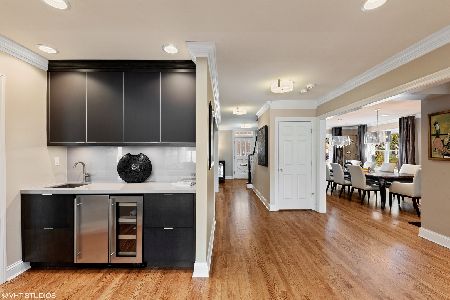443 Banbury Road, Arlington Heights, Illinois 60005
$450,000
|
Sold
|
|
| Status: | Closed |
| Sqft: | 1,922 |
| Cost/Sqft: | $242 |
| Beds: | 4 |
| Baths: | 2 |
| Year Built: | 1954 |
| Property Taxes: | $8,459 |
| Days On Market: | 4698 |
| Lot Size: | 0,00 |
Description
Picture Perfect Home in Scarsdale. Updated 4 Bedroom/2 Bath. Large Family Room Addition Features Cathedral Ceilings, Wet Bar w/ Maple Cabinets, Row of Cabinets for Storage, Eating Area & Slider to Patio. Wood Floors. Kitchen w/ Maple Cabinets, Granite & Stainless Steel. Finished Basement w/ Great Room plus Laundry & Storage. New Modern Paint Colors Throughout. Tons of Upgrades in the Past Year. Walk to School & Metra
Property Specifics
| Single Family | |
| — | |
| Colonial | |
| 1954 | |
| Partial | |
| — | |
| No | |
| — |
| Cook | |
| Scarsdale | |
| 0 / Not Applicable | |
| None | |
| Lake Michigan | |
| Public Sewer | |
| 08267190 | |
| 03321250100000 |
Nearby Schools
| NAME: | DISTRICT: | DISTANCE: | |
|---|---|---|---|
|
Grade School
Dryden Elementary School |
25 | — | |
|
Middle School
South Middle School |
25 | Not in DB | |
|
High School
Prospect High School |
214 | Not in DB | |
Property History
| DATE: | EVENT: | PRICE: | SOURCE: |
|---|---|---|---|
| 9 May, 2012 | Sold | $442,000 | MRED MLS |
| 29 Mar, 2012 | Under contract | $479,900 | MRED MLS |
| 8 Mar, 2012 | Listed for sale | $479,900 | MRED MLS |
| 5 Apr, 2013 | Sold | $450,000 | MRED MLS |
| 11 Feb, 2013 | Under contract | $464,900 | MRED MLS |
| 8 Feb, 2013 | Listed for sale | $464,900 | MRED MLS |
Room Specifics
Total Bedrooms: 4
Bedrooms Above Ground: 4
Bedrooms Below Ground: 0
Dimensions: —
Floor Type: Hardwood
Dimensions: —
Floor Type: Hardwood
Dimensions: —
Floor Type: Hardwood
Full Bathrooms: 2
Bathroom Amenities: —
Bathroom in Basement: 0
Rooms: Eating Area,Foyer,Recreation Room
Basement Description: Finished
Other Specifics
| 1 | |
| — | |
| Brick | |
| Patio, Brick Paver Patio, Storms/Screens | |
| Fenced Yard | |
| 4905 SF | |
| — | |
| None | |
| Vaulted/Cathedral Ceilings, Bar-Wet, Hardwood Floors, First Floor Full Bath | |
| Double Oven, Range, Microwave, Dishwasher, Refrigerator, Washer, Dryer, Disposal, Stainless Steel Appliance(s) | |
| Not in DB | |
| Sidewalks, Street Lights, Street Paved | |
| — | |
| — | |
| Wood Burning |
Tax History
| Year | Property Taxes |
|---|---|
| 2012 | $8,697 |
| 2013 | $8,459 |
Contact Agent
Nearby Similar Homes
Nearby Sold Comparables
Contact Agent
Listing Provided By
Berkshire Hathaway HomeServices Starck Real Estate

