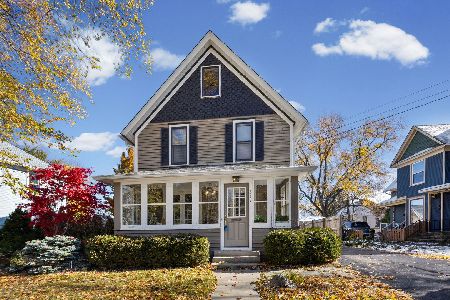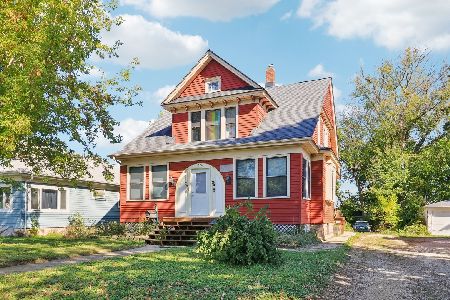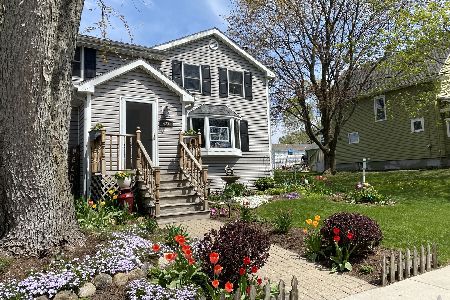412 Davis Court, Woodstock, Illinois 60098
$245,000
|
Sold
|
|
| Status: | Closed |
| Sqft: | 1,200 |
| Cost/Sqft: | $204 |
| Beds: | 3 |
| Baths: | 2 |
| Year Built: | 1929 |
| Property Taxes: | $3,086 |
| Days On Market: | 1972 |
| Lot Size: | 0,21 |
Description
You've always loved older homes, here's your chance to experience the romantic charm of living in a vintage home with modern day amenities! Located just 1/2 mile from the Woodstock Square Historic District, enjoy local shops and restaurants. Originally built in 1929, this home has been beautifully renovated and updated. Featuring 8-foot ceilings on the main floor with 8-inch baseboards and 7-foot ceilings on the 2nd floor and basement. Spacious living room with hardwood floors. Dining room with built-in corner china cabinet. The chef in your family will appreciate the gorgeous kitchen remodel with new cabinetry, new granite counters, all new stainless steel appliances appliances with transferable warranties and Kohler fixtures. First floor master bedroom has new paint and trim, new blinds and ceiling fan, new flooring and new built-in custom closet shelving. Second floor remodel with new flooring, paint and resurfaced walls in 2nd bedroom and landing. Both baths remodeled: main floor bath ripped down to the stubs and completely redone, new copper pipe, bathtub with extended custom Corian shelf and Kohler fixtures. Second bath remodeled with new fixtures. The immaculate basement offers a family room, 4th bedroom with custom shelving and a remodeled laundry room with new washer and dryer. Basement updates include new paint on walls and floor, new fixtures and new electrical outlets. You'll love relaxing at the end of the day in the private backyard 3-seasons Tiki hut with built-in bar, ceiling fan and separate electrical panel. Professionally landscaped yard is fenced in back with multiple gates for easy access. Six-car driveway provides ample parking. The two car garage is heated with built-in air compressor and RV hook-up outlet. Separate one car garage with gate in front, is double wide to accommodate a vehicle. New flooring and new paint throughout home. Front door repainted, deck repainted and sealed. Remodeled foyer with new tile. Updated electrical March 2019, including electric to garage and Tiki hut, buried in ground. Closed-circuit security cameras added. New roof 2015. Chimney cleaned and repaired 2018. New furnace and central air 2009. New hot water heater 2012. New sump pump 2018. New windows 2015. Close to local parks and schools. Near major roadways and 3/4 mile to Metra train for your work commute. Complete list of updates available. Virtual 3D tour available, to preview the home safely and easily. Be sure to see this dream home soon!
Property Specifics
| Single Family | |
| — | |
| — | |
| 1929 | |
| Full | |
| — | |
| No | |
| 0.21 |
| Mc Henry | |
| — | |
| 0 / Not Applicable | |
| None | |
| Public | |
| Public Sewer | |
| 10790151 | |
| 1308203011 |
Nearby Schools
| NAME: | DISTRICT: | DISTANCE: | |
|---|---|---|---|
|
Grade School
Dean Street Elementary School |
200 | — | |
|
Middle School
Creekside Middle School |
200 | Not in DB | |
|
High School
Woodstock High School |
200 | Not in DB | |
Property History
| DATE: | EVENT: | PRICE: | SOURCE: |
|---|---|---|---|
| 13 Jun, 2018 | Sold | $177,500 | MRED MLS |
| 7 May, 2018 | Under contract | $169,000 | MRED MLS |
| 4 May, 2018 | Listed for sale | $169,000 | MRED MLS |
| 28 Aug, 2020 | Sold | $245,000 | MRED MLS |
| 26 Jul, 2020 | Under contract | $245,000 | MRED MLS |
| 21 Jul, 2020 | Listed for sale | $245,000 | MRED MLS |
| 9 Mar, 2022 | Sold | $279,999 | MRED MLS |
| 24 Jan, 2022 | Under contract | $279,999 | MRED MLS |
| 10 Jan, 2022 | Listed for sale | $279,999 | MRED MLS |
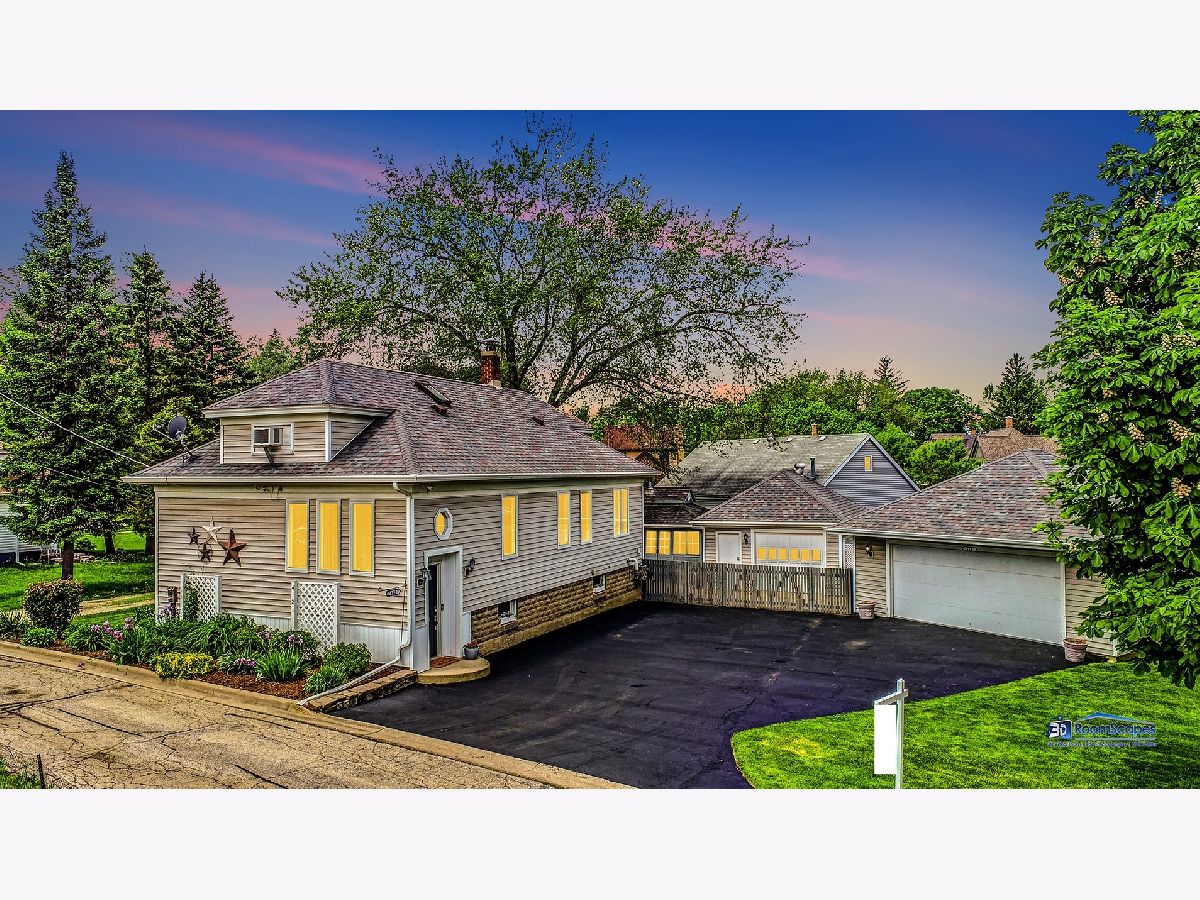






































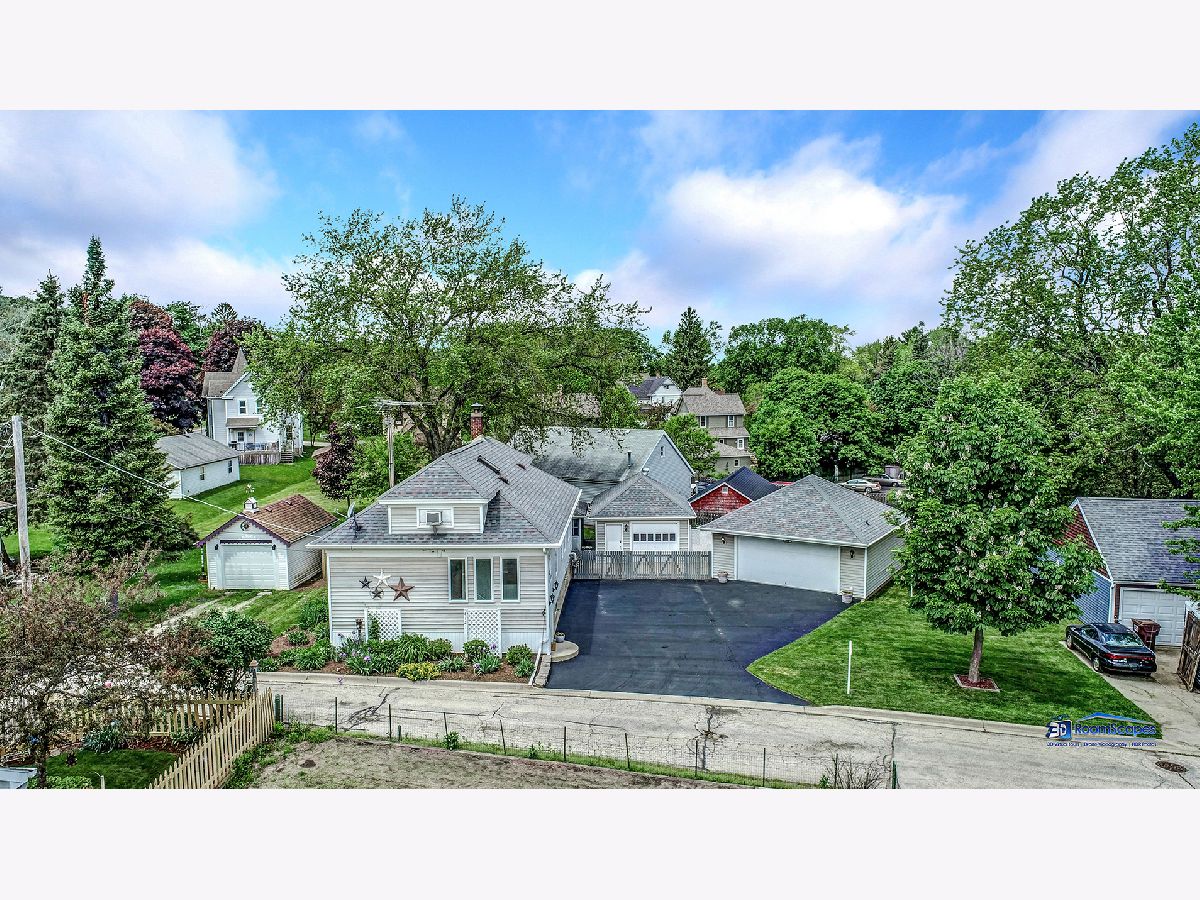








Room Specifics
Total Bedrooms: 4
Bedrooms Above Ground: 3
Bedrooms Below Ground: 1
Dimensions: —
Floor Type: Wood Laminate
Dimensions: —
Floor Type: Wood Laminate
Dimensions: —
Floor Type: Other
Full Bathrooms: 2
Bathroom Amenities: —
Bathroom in Basement: 1
Rooms: Screened Porch
Basement Description: Finished
Other Specifics
| 3 | |
| Concrete Perimeter | |
| Asphalt | |
| Deck, Brick Paver Patio | |
| Landscaped | |
| 10019 | |
| — | |
| None | |
| Skylight(s), Hardwood Floors, Wood Laminate Floors, First Floor Bedroom, First Floor Full Bath, Walk-In Closet(s) | |
| Range, Microwave, Dishwasher, Refrigerator, Washer, Dryer, Disposal, Stainless Steel Appliance(s) | |
| Not in DB | |
| Park | |
| — | |
| — | |
| — |
Tax History
| Year | Property Taxes |
|---|---|
| 2018 | $2,867 |
| 2020 | $3,086 |
| 2022 | $4,497 |
Contact Agent
Nearby Similar Homes
Nearby Sold Comparables
Contact Agent
Listing Provided By
Better Homes and Gardens Real Estate Star Homes


