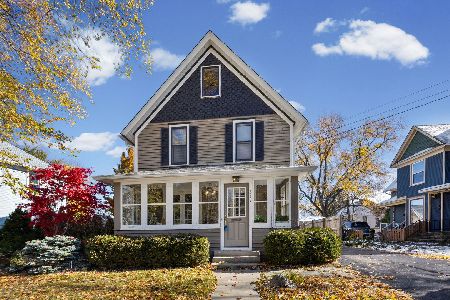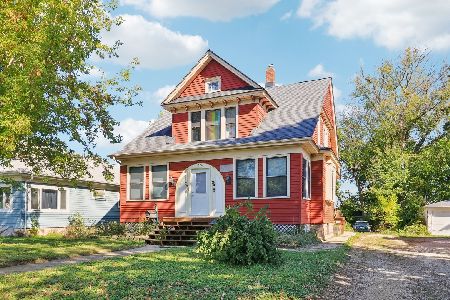527 Fremont Street, Woodstock, Illinois 60098
$265,000
|
Sold
|
|
| Status: | Closed |
| Sqft: | 1,813 |
| Cost/Sqft: | $146 |
| Beds: | 3 |
| Baths: | 2 |
| Year Built: | 1912 |
| Property Taxes: | $4,783 |
| Days On Market: | 1671 |
| Lot Size: | 0,13 |
Description
This charming home has been updated from top to bottom and is move-in ready. The big living room has a bay window and gas fireplace. The dining room is big enough to expand the table and seat the whole family for the holidays. The kitchen has new flooring and new appliances. The family room open out to the sunroom with vaulted ceiling. The updated bathrooms include whirlpool tub with tile surround. The 3rd bedroom does not have a door and is currently used as an office. There is a brick patio with privacy fencing. New asphalt driveway leads to the 2 car garage has with clean epoxy floor and heated workshop. The home has low maintenance vinyl siding and the windows have been replaced. Things you don't see include new ductwork, copper plumbing and leaf filters on the gutters. Extra things include the gas fireplace in the sunroom, the mounted TV's in the sunroom and living room and the custom wood arbors water features in the garden. This home is just down the street from the Groundhog Day house, a block from the playground at Dick Tracy Way, around the corner from nature trails at Ryder's Woods and only a few blocks to the Square and train station.
Property Specifics
| Single Family | |
| — | |
| — | |
| 1912 | |
| Partial | |
| — | |
| No | |
| 0.13 |
| Mc Henry | |
| — | |
| — / Not Applicable | |
| None | |
| Public | |
| Public Sewer | |
| 11090282 | |
| 1308253008 |
Nearby Schools
| NAME: | DISTRICT: | DISTANCE: | |
|---|---|---|---|
|
Grade School
Dean Street Elementary School |
200 | — | |
|
Middle School
Creekside Middle School |
200 | Not in DB | |
|
High School
Woodstock High School |
200 | Not in DB | |
Property History
| DATE: | EVENT: | PRICE: | SOURCE: |
|---|---|---|---|
| 20 Jul, 2021 | Sold | $265,000 | MRED MLS |
| 23 May, 2021 | Under contract | $265,000 | MRED MLS |
| 17 May, 2021 | Listed for sale | $265,000 | MRED MLS |
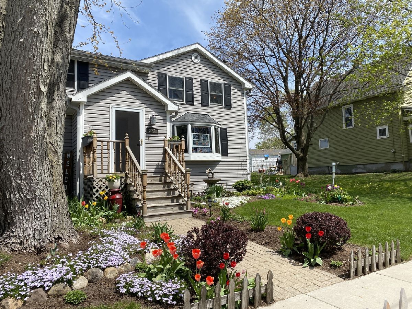
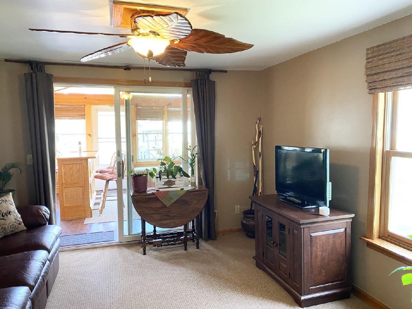
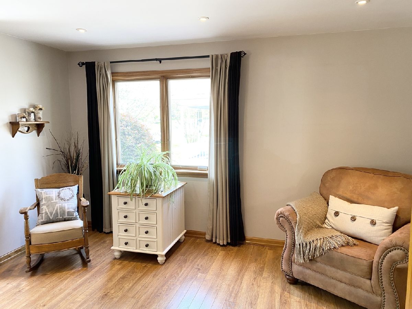
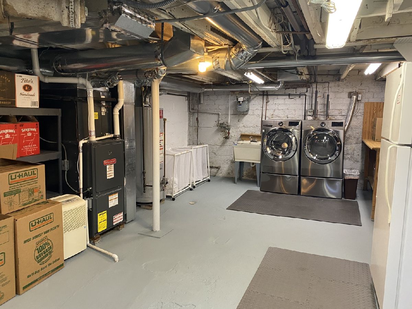
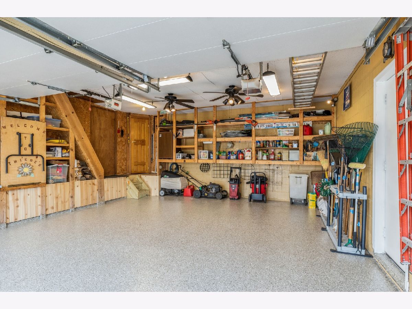
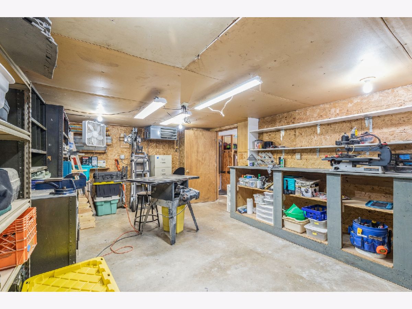
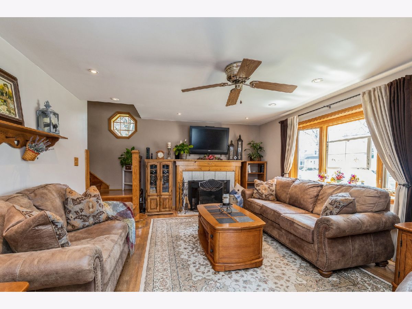
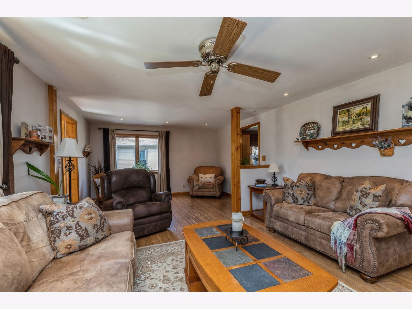
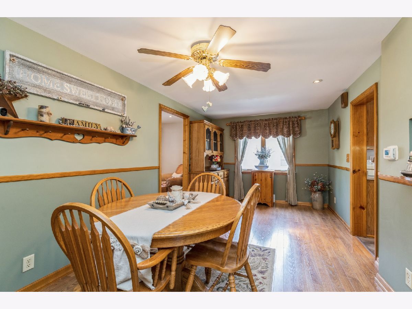
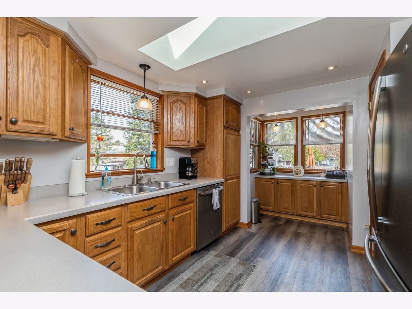
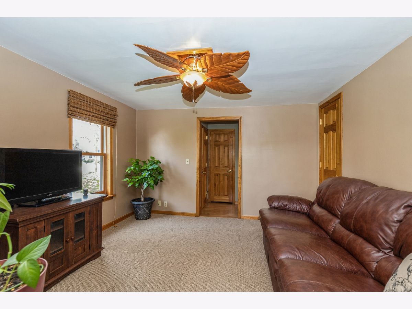
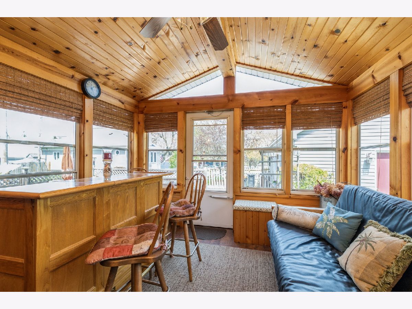
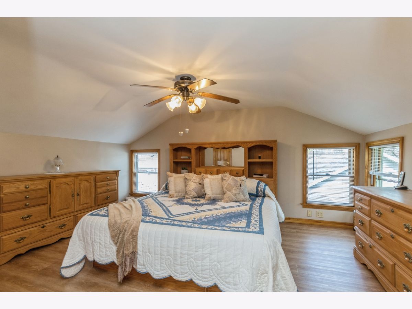
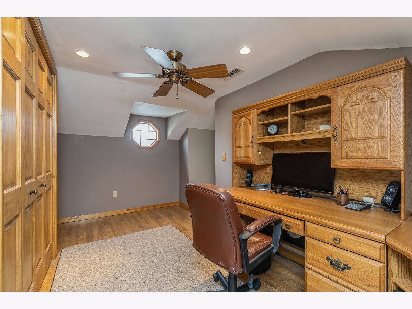
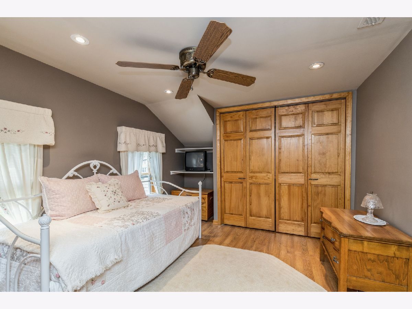
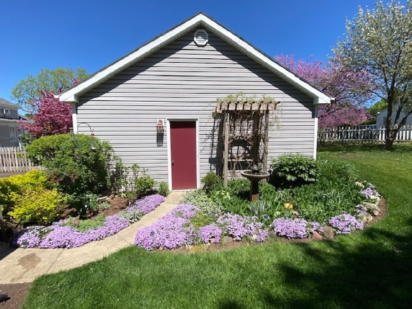
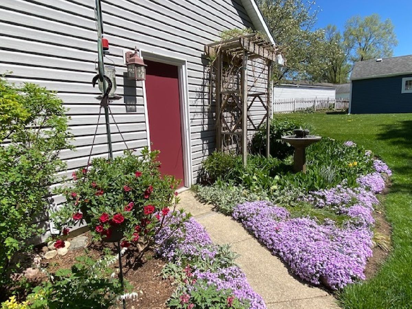
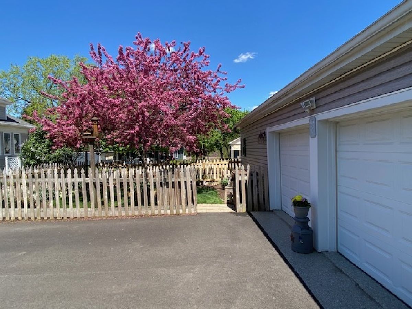
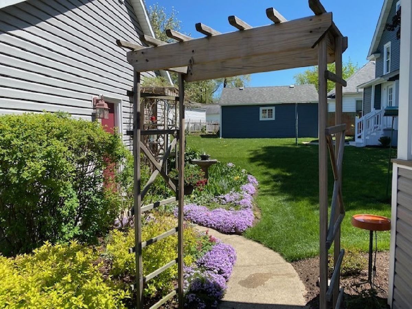
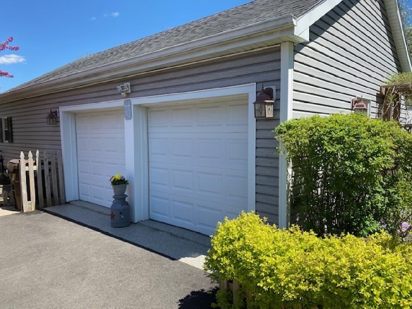
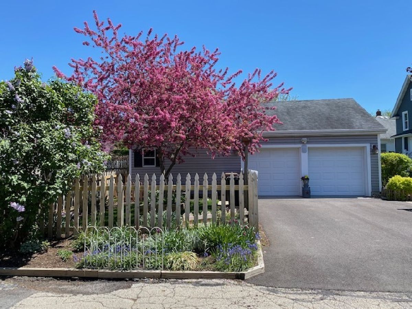
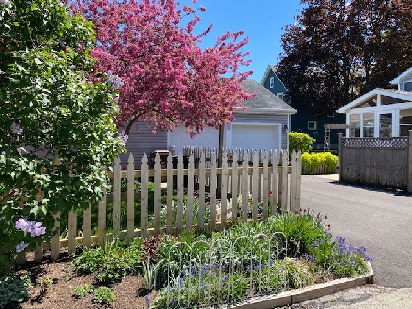
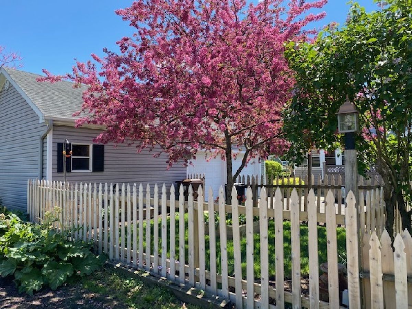
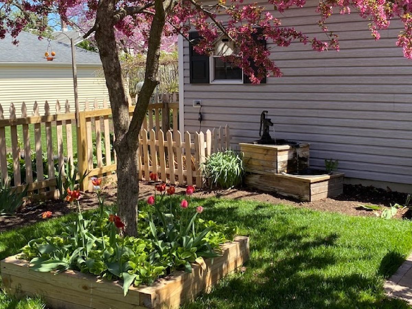
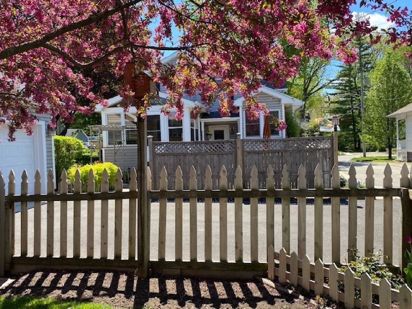
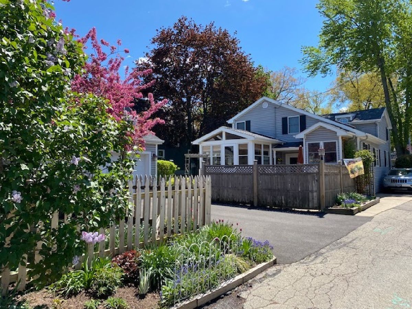
Room Specifics
Total Bedrooms: 3
Bedrooms Above Ground: 3
Bedrooms Below Ground: 0
Dimensions: —
Floor Type: Wood Laminate
Dimensions: —
Floor Type: Wood Laminate
Full Bathrooms: 2
Bathroom Amenities: Whirlpool
Bathroom in Basement: 0
Rooms: Foyer,Sun Room
Basement Description: Unfinished
Other Specifics
| 2 | |
| — | |
| — | |
| Patio | |
| Fenced Yard | |
| 33X111X15X62X127 | |
| — | |
| None | |
| Vaulted/Cathedral Ceilings, Skylight(s), Wood Laminate Floors, Built-in Features | |
| Range, Microwave, Dishwasher, Washer, Dryer, Disposal | |
| Not in DB | |
| Park | |
| — | |
| — | |
| Gas Log |
Tax History
| Year | Property Taxes |
|---|---|
| 2021 | $4,783 |
Contact Agent
Nearby Similar Homes
Nearby Sold Comparables
Contact Agent
Listing Provided By
Berkshire Hathaway HomeServices Starck Real Estate


