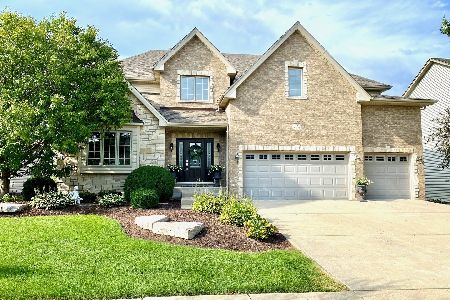412 Deerfield Drive, Oswego, Illinois 60543
$295,000
|
Sold
|
|
| Status: | Closed |
| Sqft: | 2,748 |
| Cost/Sqft: | $109 |
| Beds: | 4 |
| Baths: | 4 |
| Year Built: | 2006 |
| Property Taxes: | $10,564 |
| Days On Market: | 4690 |
| Lot Size: | 0,00 |
Description
Look-Out Lower Level RecRm, MediaRm, PlayRm + Full Bath! Upgraded/Spacious home offers volume ceilings; 6 panel doors, crown/waiscoting; nat wdwrk/cabs; hardwood flrs thru LR, Form DR, Kitchen & Breakfast; cust transom wndws/trim; corian; 2sty FmlyRm w/brick FP; 1st flr Den w/Fr Dr; Lux MBR suite whrlpl, dual sinks & lrg WIC (3 of 4BR's incl WIC's). Deck; Play yard; Security Sys, 3.5 Baths; 3 Car! Prairie Point Elem.
Property Specifics
| Single Family | |
| — | |
| Traditional | |
| 2006 | |
| Full,English | |
| KIMBERLY ANN | |
| No | |
| — |
| Kendall | |
| Deerpath Trails | |
| 140 / Annual | |
| Other | |
| Public | |
| Public Sewer | |
| 08289753 | |
| 0328103015 |
Nearby Schools
| NAME: | DISTRICT: | DISTANCE: | |
|---|---|---|---|
|
Grade School
Prairie Point Elementary School |
308 | — | |
|
Middle School
Traughber Junior High School |
308 | Not in DB | |
|
High School
Oswego High School |
308 | Not in DB | |
Property History
| DATE: | EVENT: | PRICE: | SOURCE: |
|---|---|---|---|
| 2 Apr, 2013 | Sold | $295,000 | MRED MLS |
| 12 Mar, 2013 | Under contract | $300,000 | MRED MLS |
| 11 Mar, 2013 | Listed for sale | $300,000 | MRED MLS |
Room Specifics
Total Bedrooms: 4
Bedrooms Above Ground: 4
Bedrooms Below Ground: 0
Dimensions: —
Floor Type: Carpet
Dimensions: —
Floor Type: Carpet
Dimensions: —
Floor Type: Carpet
Full Bathrooms: 4
Bathroom Amenities: Whirlpool,Separate Shower,Double Sink
Bathroom in Basement: 1
Rooms: Breakfast Room,Den,Deck,Foyer,Media Room,Play Room,Recreation Room
Basement Description: Finished
Other Specifics
| 3 | |
| Concrete Perimeter | |
| Concrete | |
| Deck, Storms/Screens | |
| Landscaped | |
| 77 X 130 | |
| — | |
| Full | |
| Vaulted/Cathedral Ceilings, Skylight(s), Hardwood Floors, First Floor Laundry | |
| Range, Microwave, Dishwasher, Disposal, Trash Compactor | |
| Not in DB | |
| Sidewalks, Street Lights, Street Paved | |
| — | |
| — | |
| Wood Burning, Gas Starter |
Tax History
| Year | Property Taxes |
|---|---|
| 2013 | $10,564 |
Contact Agent
Nearby Similar Homes
Nearby Sold Comparables
Contact Agent
Listing Provided By
Charles Rutenberg Realty of IL







