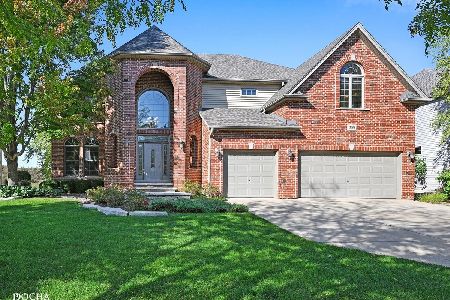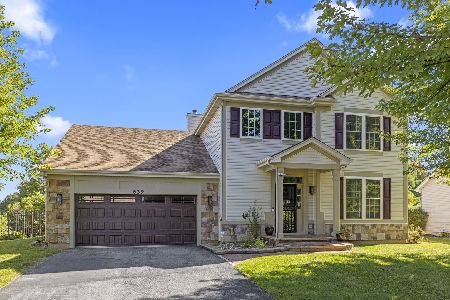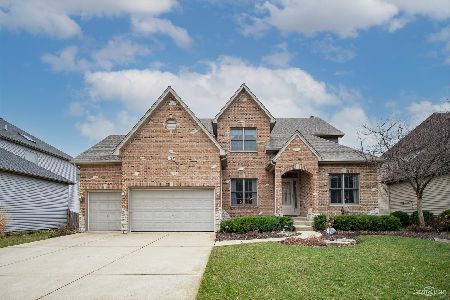415 Deerfield Drive, Oswego, Illinois 60543
$399,900
|
Sold
|
|
| Status: | Closed |
| Sqft: | 3,091 |
| Cost/Sqft: | $129 |
| Beds: | 4 |
| Baths: | 4 |
| Year Built: | 2005 |
| Property Taxes: | $12,243 |
| Days On Market: | 3454 |
| Lot Size: | 0,23 |
Description
Spacious-Impressive-What A View! 3100 S/F BACKING TO NATURE AREA ..View & Privacy! Finished lower level boasts 2nd Kitchen, 5th BR, Full Bath PLUS large Rec Rm! 1st Flr offers Den (possible 6th BR), Full Bath, Formal Dining Rm., Living Rm., 2sty Fmly Rm. w/2sty FP, open concept Kitchen w/island, granite, appliances & Brkfst. Rm. w/SGD to paver patio & view. Spacious MBR offers Lux Whrlpl Bath, Sep Shwr & WIC. Other amenities incl. 4 Full Baths, Mud Rm., 2nd flr Laundry; granite, hardwood flrs., butler pantry, large paver patio w/view/privacy to open area. 3 Car & beautifully lndscpd. Immaculate/Stunning & Move-In Ready!
Property Specifics
| Single Family | |
| — | |
| Traditional | |
| 2005 | |
| Full | |
| BRETT JAMES | |
| No | |
| 0.23 |
| Kendall | |
| Deerpath Trails | |
| 140 / Annual | |
| Other | |
| Public | |
| Public Sewer | |
| 09237021 | |
| 0328106004 |
Nearby Schools
| NAME: | DISTRICT: | DISTANCE: | |
|---|---|---|---|
|
Grade School
Prairie Point Elementary School |
308 | — | |
|
Middle School
Traughber Junior High School |
308 | Not in DB | |
|
High School
Oswego High School |
308 | Not in DB | |
Property History
| DATE: | EVENT: | PRICE: | SOURCE: |
|---|---|---|---|
| 18 Aug, 2016 | Sold | $399,900 | MRED MLS |
| 19 Jun, 2016 | Under contract | $399,900 | MRED MLS |
| — | Last price change | $409,000 | MRED MLS |
| 25 May, 2016 | Listed for sale | $409,000 | MRED MLS |
| 4 Aug, 2018 | Sold | $424,000 | MRED MLS |
| 26 Jun, 2018 | Under contract | $424,000 | MRED MLS |
| 22 Jun, 2018 | Listed for sale | $424,000 | MRED MLS |
Room Specifics
Total Bedrooms: 5
Bedrooms Above Ground: 4
Bedrooms Below Ground: 1
Dimensions: —
Floor Type: Carpet
Dimensions: —
Floor Type: Carpet
Dimensions: —
Floor Type: Carpet
Dimensions: —
Floor Type: —
Full Bathrooms: 4
Bathroom Amenities: Whirlpool,Separate Shower,Double Sink
Bathroom in Basement: 1
Rooms: Kitchen,Bedroom 5,Den,Mud Room,Recreation Room
Basement Description: Finished
Other Specifics
| 3 | |
| Concrete Perimeter | |
| Concrete | |
| Patio, Brick Paver Patio | |
| Nature Preserve Adjacent | |
| 79 X 125 | |
| — | |
| Full | |
| Vaulted/Cathedral Ceilings, Bar-Wet, Hardwood Floors, Second Floor Laundry, First Floor Full Bath | |
| Range, Microwave, Dishwasher, Refrigerator, Disposal | |
| Not in DB | |
| Sidewalks, Street Lights, Street Paved | |
| — | |
| — | |
| Wood Burning, Gas Log |
Tax History
| Year | Property Taxes |
|---|---|
| 2016 | $12,243 |
| 2018 | $12,749 |
Contact Agent
Nearby Similar Homes
Nearby Sold Comparables
Contact Agent
Listing Provided By
Charles Rutenberg Realty of IL








