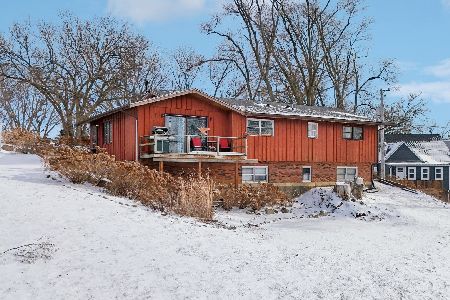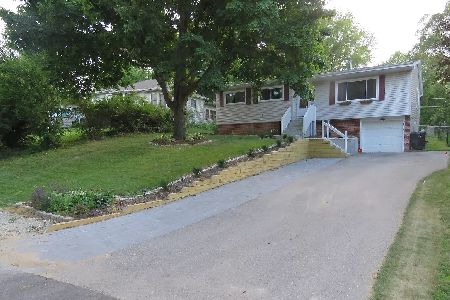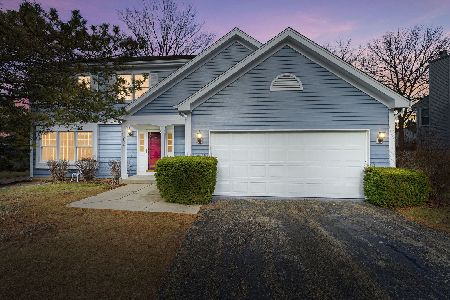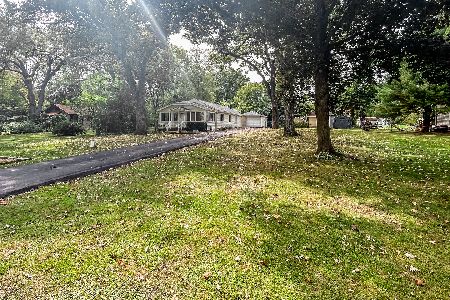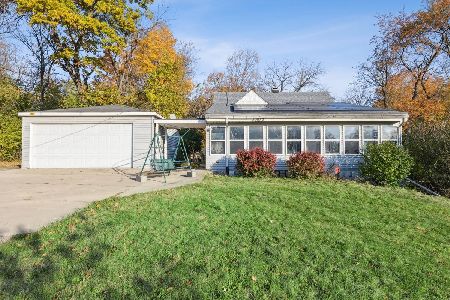412 Fairfield Drive, Island Lake, Illinois 60042
$130,000
|
Sold
|
|
| Status: | Closed |
| Sqft: | 1,358 |
| Cost/Sqft: | $92 |
| Beds: | 3 |
| Baths: | 2 |
| Year Built: | 1944 |
| Property Taxes: | $3,240 |
| Days On Market: | 2432 |
| Lot Size: | 0,11 |
Description
Why rent when you can own for less money. Here it is - the perfect place to call home! This is a fantastic investment opportunity, first home or downsize! If you're looking for something that is both move in ready and want something with updated plumbing, windows, siding gutters, decks, kitchen baths and flooring, here it is!The kitchen cabinets, fixtures and appliances have all been redone. This charming home is located on elevated lot. water access. Lake rights are included here. The nice yard also features a storage shed for additional yard items. This home enjoys city sewer & water. Home is being Sold As Is
Property Specifics
| Single Family | |
| — | |
| Cape Cod | |
| 1944 | |
| None | |
| — | |
| No | |
| 0.11 |
| Lake | |
| — | |
| 0 / Not Applicable | |
| None | |
| Public | |
| Public Sewer | |
| 10395378 | |
| 09213080170000 |
Nearby Schools
| NAME: | DISTRICT: | DISTANCE: | |
|---|---|---|---|
|
Grade School
Cotton Creek Elementary School |
118 | — | |
|
Middle School
Wauconda Middle School |
118 | Not in DB | |
|
High School
Wauconda Comm High School |
118 | Not in DB | |
Property History
| DATE: | EVENT: | PRICE: | SOURCE: |
|---|---|---|---|
| 16 May, 2011 | Sold | $40,000 | MRED MLS |
| 3 May, 2011 | Under contract | $39,900 | MRED MLS |
| — | Last price change | $45,900 | MRED MLS |
| 17 Feb, 2011 | Listed for sale | $49,900 | MRED MLS |
| 12 Oct, 2011 | Sold | $95,000 | MRED MLS |
| 23 Sep, 2011 | Under contract | $100,000 | MRED MLS |
| — | Last price change | $105,000 | MRED MLS |
| 11 Jul, 2011 | Listed for sale | $120,000 | MRED MLS |
| 27 Jun, 2019 | Sold | $130,000 | MRED MLS |
| 1 Jun, 2019 | Under contract | $124,900 | MRED MLS |
| 28 May, 2019 | Listed for sale | $124,900 | MRED MLS |
Room Specifics
Total Bedrooms: 3
Bedrooms Above Ground: 3
Bedrooms Below Ground: 0
Dimensions: —
Floor Type: Carpet
Dimensions: —
Floor Type: Carpet
Full Bathrooms: 2
Bathroom Amenities: Separate Shower
Bathroom in Basement: 0
Rooms: Eating Area,Loft,Utility Room-1st Floor
Basement Description: Crawl
Other Specifics
| — | |
| Block | |
| Concrete | |
| Deck | |
| Wooded,Rear of Lot | |
| 40X120 | |
| Unfinished | |
| Full | |
| Wood Laminate Floors, First Floor Bedroom, First Floor Laundry, First Floor Full Bath | |
| Range, Dishwasher, Refrigerator, Washer, Dryer | |
| Not in DB | |
| Dock, Water Rights, Street Lights, Street Paved | |
| — | |
| — | |
| — |
Tax History
| Year | Property Taxes |
|---|---|
| 2011 | $3,124 |
| 2019 | $3,240 |
Contact Agent
Nearby Similar Homes
Nearby Sold Comparables
Contact Agent
Listing Provided By
Coldwell Banker The Real Estate Group

