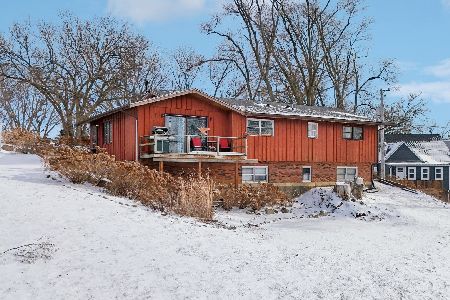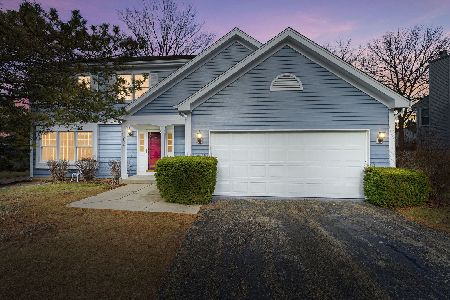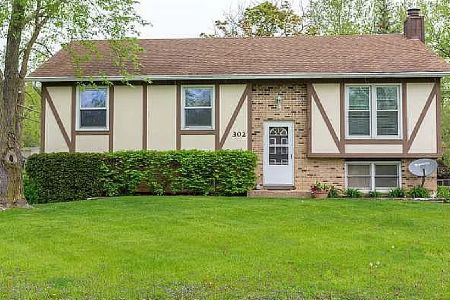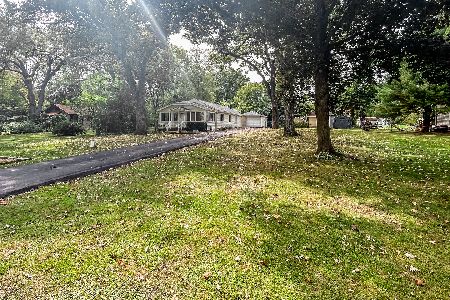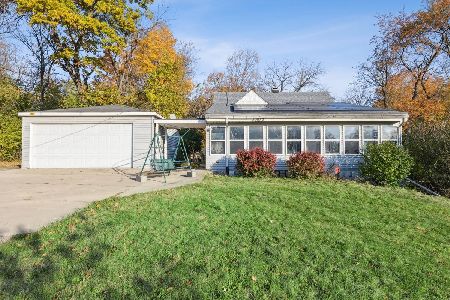412 Fairfield Drive, Island Lake, Illinois 60042
$95,000
|
Sold
|
|
| Status: | Closed |
| Sqft: | 1,358 |
| Cost/Sqft: | $74 |
| Beds: | 3 |
| Baths: | 2 |
| Year Built: | 1944 |
| Property Taxes: | $3,124 |
| Days On Market: | 5310 |
| Lot Size: | 0,00 |
Description
Complete renovation waiting for you to enjoy.New plumbing, windows, siding, gutters, two decks, granite counters, 2 full baths, wood laminate flooring, & carpeting. New kitchen cabinets, fixtures, and appliances.New water heater & A/C.Located on elevated lot, near police station, play park, and water access.Lake rights are included here.Storage shed for additional yard items.City sewer & water.New asphalt driveway.
Property Specifics
| Single Family | |
| — | |
| Cape Cod | |
| 1944 | |
| None | |
| — | |
| No | |
| — |
| Lake | |
| — | |
| 0 / Not Applicable | |
| None | |
| Public | |
| Public Sewer | |
| 07853979 | |
| 09213080170000 |
Nearby Schools
| NAME: | DISTRICT: | DISTANCE: | |
|---|---|---|---|
|
Grade School
Cotton Creek School |
118 | — | |
|
Middle School
Wauconda Middle School |
118 | Not in DB | |
|
High School
Wauconda Comm High School |
118 | Not in DB | |
Property History
| DATE: | EVENT: | PRICE: | SOURCE: |
|---|---|---|---|
| 16 May, 2011 | Sold | $40,000 | MRED MLS |
| 3 May, 2011 | Under contract | $39,900 | MRED MLS |
| — | Last price change | $45,900 | MRED MLS |
| 17 Feb, 2011 | Listed for sale | $49,900 | MRED MLS |
| 12 Oct, 2011 | Sold | $95,000 | MRED MLS |
| 23 Sep, 2011 | Under contract | $100,000 | MRED MLS |
| — | Last price change | $105,000 | MRED MLS |
| 11 Jul, 2011 | Listed for sale | $120,000 | MRED MLS |
| 27 Jun, 2019 | Sold | $130,000 | MRED MLS |
| 1 Jun, 2019 | Under contract | $124,900 | MRED MLS |
| 28 May, 2019 | Listed for sale | $124,900 | MRED MLS |
Room Specifics
Total Bedrooms: 3
Bedrooms Above Ground: 3
Bedrooms Below Ground: 0
Dimensions: —
Floor Type: Carpet
Dimensions: —
Floor Type: Carpet
Full Bathrooms: 2
Bathroom Amenities: Separate Shower,Soaking Tub
Bathroom in Basement: 0
Rooms: Eating Area,Loft,Utility Room-1st Floor
Basement Description: Crawl
Other Specifics
| — | |
| Block | |
| Concrete | |
| Deck | |
| Wooded,Rear of Lot | |
| 40X120 | |
| Unfinished | |
| Full | |
| Wood Laminate Floors, First Floor Bedroom, First Floor Laundry, First Floor Full Bath | |
| Range, Dishwasher, Refrigerator, Washer, Dryer | |
| Not in DB | |
| Dock, Water Rights, Street Lights, Street Paved | |
| — | |
| — | |
| — |
Tax History
| Year | Property Taxes |
|---|---|
| 2011 | $3,124 |
| 2019 | $3,240 |
Contact Agent
Nearby Similar Homes
Nearby Sold Comparables
Contact Agent
Listing Provided By
RE/MAX Suburban

