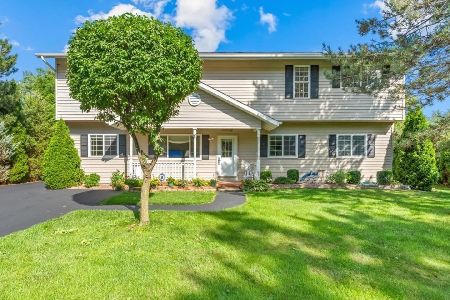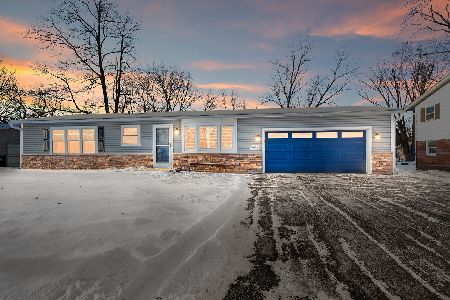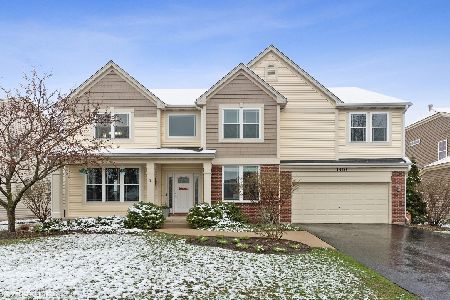412 Florine Court, Cary, Illinois 60013
$300,000
|
Sold
|
|
| Status: | Closed |
| Sqft: | 2,466 |
| Cost/Sqft: | $124 |
| Beds: | 3 |
| Baths: | 2 |
| Year Built: | 2004 |
| Property Taxes: | $10,284 |
| Days On Market: | 2781 |
| Lot Size: | 0,32 |
Description
Charming Ranch Located in Desirable Sterling Ridge Subdivision. Features Include: 3 Spacious Bedrooms, 2 Full Baths, Hardwood Flooring, 13ft Ceilings, Eat-In Kitchen with Center Island, Tile Back-Splash 42" Cabinets, Breakfast Bar and Corian Counter-Tops. Large Master Suite with Ceiling Fan, Full Bath with Double Vanity, Soaking Tub, Separate Shower and Large Walk-In Closet. Formal Dining Room with Hardwood, Living Room with Gas Fireplace. Full Basement with Additional 2,466 sq ft and Rough-In for a 3rd Bath. Oversized 2 Car Garage. Interior Lot with Stamped Concrete Patio. Convenient Location Close to Train, Schools, Shopping and Parks. Close Enough to Enjoy the City w/Just Enough Breathing Space....A Perfect Balance. Cary Ranked Among Safest Cities in IL!
Property Specifics
| Single Family | |
| — | |
| Ranch | |
| 2004 | |
| Full | |
| DARTMOUTH | |
| No | |
| 0.32 |
| Mc Henry | |
| Sterling Ridge | |
| 615 / Annual | |
| Insurance | |
| Public | |
| Public Sewer | |
| 09992274 | |
| 1901451062 |
Nearby Schools
| NAME: | DISTRICT: | DISTANCE: | |
|---|---|---|---|
|
Grade School
Deer Path Elementary School |
26 | — | |
|
Middle School
Cary Junior High School |
26 | Not in DB | |
|
High School
Cary-grove Community High School |
155 | Not in DB | |
Property History
| DATE: | EVENT: | PRICE: | SOURCE: |
|---|---|---|---|
| 7 Dec, 2018 | Sold | $300,000 | MRED MLS |
| 12 Oct, 2018 | Under contract | $305,000 | MRED MLS |
| — | Last price change | $329,000 | MRED MLS |
| 20 Jun, 2018 | Listed for sale | $334,900 | MRED MLS |
Room Specifics
Total Bedrooms: 3
Bedrooms Above Ground: 3
Bedrooms Below Ground: 0
Dimensions: —
Floor Type: Carpet
Dimensions: —
Floor Type: Carpet
Full Bathrooms: 2
Bathroom Amenities: Separate Shower,Double Sink,Soaking Tub
Bathroom in Basement: 0
Rooms: Foyer,Office,Breakfast Room,Walk In Closet
Basement Description: Unfinished,Bathroom Rough-In
Other Specifics
| 2 | |
| Concrete Perimeter | |
| Asphalt | |
| Porch, Stamped Concrete Patio, Storms/Screens | |
| Cul-De-Sac,Landscaped | |
| 153X98X105X117 | |
| Unfinished | |
| Full | |
| Vaulted/Cathedral Ceilings, Hardwood Floors, First Floor Bedroom, First Floor Laundry, First Floor Full Bath | |
| Double Oven, Microwave, Dishwasher, Refrigerator, Washer, Dryer, Disposal, Cooktop | |
| Not in DB | |
| Sidewalks, Street Lights, Street Paved | |
| — | |
| — | |
| Gas Log, Gas Starter |
Tax History
| Year | Property Taxes |
|---|---|
| 2018 | $10,284 |
Contact Agent
Nearby Similar Homes
Nearby Sold Comparables
Contact Agent
Listing Provided By
Coldwell Banker Residential









