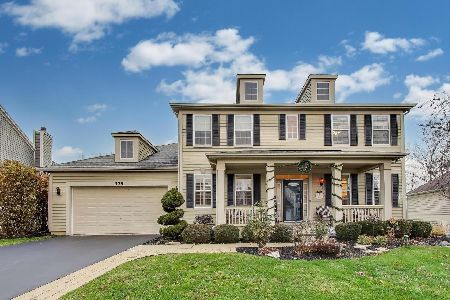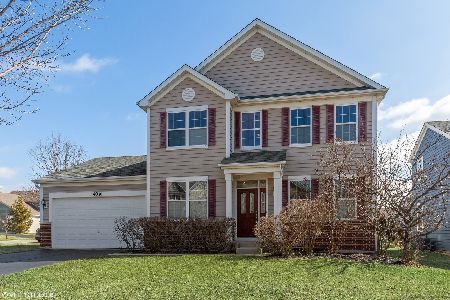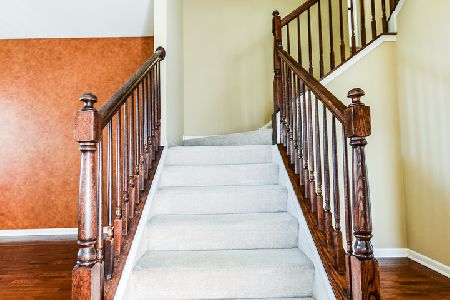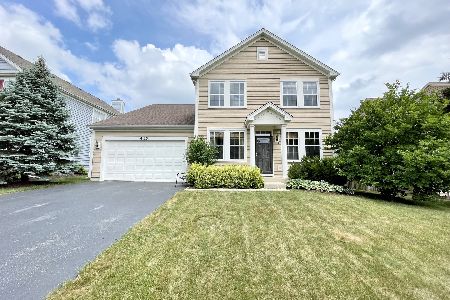412 Hopkins Avenue, Elgin, Illinois 60124
$218,514
|
Sold
|
|
| Status: | Closed |
| Sqft: | 2,766 |
| Cost/Sqft: | $89 |
| Beds: | 3 |
| Baths: | 3 |
| Year Built: | 2006 |
| Property Taxes: | $7,532 |
| Days On Market: | 5074 |
| Lot Size: | 0,26 |
Description
Nestled back in popular Providence on an oversized corner lot with GORGEOUS brick patio! 2700+ square feet of entertainment-minded living space with a gourmet kitchen (all appliances stay), butler's pantry, center island, hardwood floors. 42" cabinets with crown. Enjoy dinner parties in your formal dining room w/crown molding and wainscoting. First-floor office, Second-floor loft! 2.5 CG. Award-winning D301 schools!
Property Specifics
| Single Family | |
| — | |
| — | |
| 2006 | |
| Full | |
| CULLEN | |
| No | |
| 0.26 |
| Kane | |
| Providence | |
| 275 / Annual | |
| None | |
| Public | |
| Public Sewer | |
| 07983036 | |
| 0619403008 |
Property History
| DATE: | EVENT: | PRICE: | SOURCE: |
|---|---|---|---|
| 28 Jun, 2012 | Sold | $218,514 | MRED MLS |
| 23 Feb, 2012 | Under contract | $244,800 | MRED MLS |
| — | Last price change | $249,800 | MRED MLS |
| 26 Jan, 2012 | Listed for sale | $249,800 | MRED MLS |
Room Specifics
Total Bedrooms: 3
Bedrooms Above Ground: 3
Bedrooms Below Ground: 0
Dimensions: —
Floor Type: Carpet
Dimensions: —
Floor Type: Carpet
Full Bathrooms: 3
Bathroom Amenities: Double Sink
Bathroom in Basement: 0
Rooms: Breakfast Room,Loft,Office
Basement Description: Unfinished
Other Specifics
| 2 | |
| Concrete Perimeter | |
| Asphalt | |
| Patio | |
| Corner Lot,Fenced Yard | |
| 94X125 | |
| — | |
| Full | |
| Hardwood Floors, First Floor Laundry | |
| Range, Microwave, Dishwasher, Refrigerator, Washer, Dryer, Disposal | |
| Not in DB | |
| Clubhouse, Sidewalks, Street Lights, Street Paved | |
| — | |
| — | |
| — |
Tax History
| Year | Property Taxes |
|---|---|
| 2012 | $7,532 |
Contact Agent
Nearby Similar Homes
Nearby Sold Comparables
Contact Agent
Listing Provided By
RE/MAX Excels








