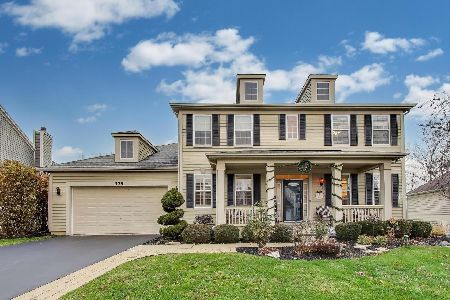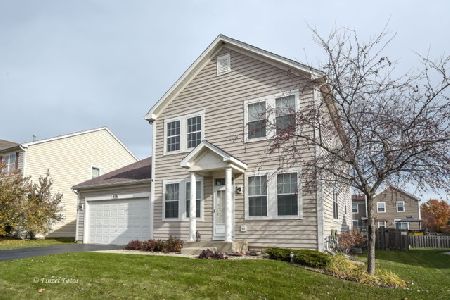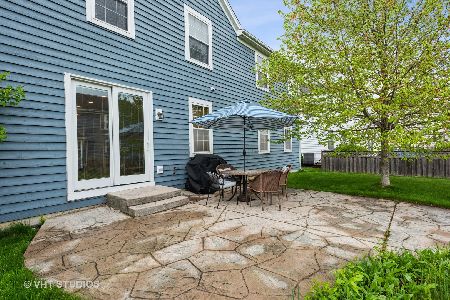418 Hopkins Avenue, Elgin, Illinois 60124
$269,900
|
Sold
|
|
| Status: | Closed |
| Sqft: | 2,549 |
| Cost/Sqft: | $110 |
| Beds: | 4 |
| Baths: | 3 |
| Year Built: | 2006 |
| Property Taxes: | $825,353 |
| Days On Market: | 3691 |
| Lot Size: | 0,20 |
Description
STUNNING! Light, Bright & Open Pristine Home. Great location on quiet interior lot. Charming first impression with stone front exterior & cedar siding. A 'true' covered front Porch. Distinctive in design, nine foot ceilings throughout, light and bright with a neutral pallett awaiting your personal statement. Quality upgrades throughout with an easy, gracious flow. Vaulted Living Room with walls of windows, Formal Dining Room. Cherry Cabinetry and centre island. Eat-in Kitchen with sliding doors to back yard. Large Family Room w/custom Fire-Place. Private Office or Den. Sweeping centralized staircase with oak railing. Large Bedrooms. Luxury Master Bedroom w/incredible closet space and stunning Luxury Master Bath. First level Laundry. Full Basement waiting to be finished. Two Car insulated Gargage. Absolutely Turn Key condition! The Perfect Home in premium location in prime condition and priced to sell!
Property Specifics
| Single Family | |
| — | |
| Colonial | |
| 2006 | |
| Full | |
| TUCKER | |
| No | |
| 0.2 |
| Kane | |
| Providence | |
| 270 / Annual | |
| Other | |
| Public | |
| Public Sewer | |
| 09082387 | |
| 0619403011 |
Nearby Schools
| NAME: | DISTRICT: | DISTANCE: | |
|---|---|---|---|
|
Grade School
Prairie View Grade School |
301 | — | |
|
Middle School
Prairie Knolls Middle School |
301 | Not in DB | |
|
High School
Central High School |
301 | Not in DB | |
Property History
| DATE: | EVENT: | PRICE: | SOURCE: |
|---|---|---|---|
| 1 Feb, 2016 | Sold | $269,900 | MRED MLS |
| 12 Dec, 2015 | Under contract | $279,900 | MRED MLS |
| 9 Nov, 2015 | Listed for sale | $279,900 | MRED MLS |
Room Specifics
Total Bedrooms: 4
Bedrooms Above Ground: 4
Bedrooms Below Ground: 0
Dimensions: —
Floor Type: Carpet
Dimensions: —
Floor Type: Carpet
Dimensions: —
Floor Type: Carpet
Full Bathrooms: 3
Bathroom Amenities: Separate Shower,Double Sink,Garden Tub
Bathroom in Basement: 0
Rooms: Breakfast Room,Den
Basement Description: Finished,Unfinished
Other Specifics
| 2 | |
| Concrete Perimeter | |
| Asphalt | |
| Porch | |
| — | |
| 71X123X71X125 | |
| Full | |
| Full | |
| Vaulted/Cathedral Ceilings, First Floor Laundry | |
| Range, Microwave, Dishwasher, Refrigerator, Washer, Dryer, Disposal | |
| Not in DB | |
| Sidewalks, Street Lights, Street Paved | |
| — | |
| — | |
| Gas Starter |
Tax History
| Year | Property Taxes |
|---|---|
| 2016 | $825,353 |
Contact Agent
Nearby Sold Comparables
Contact Agent
Listing Provided By
Veronica's Realty






