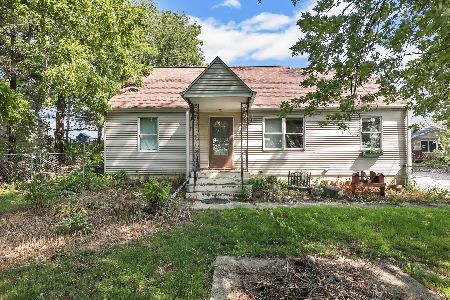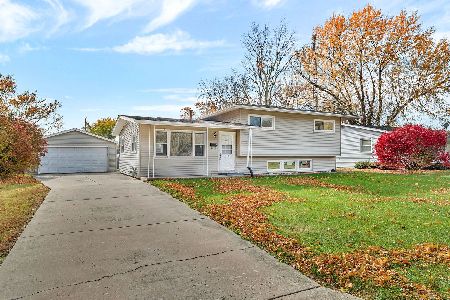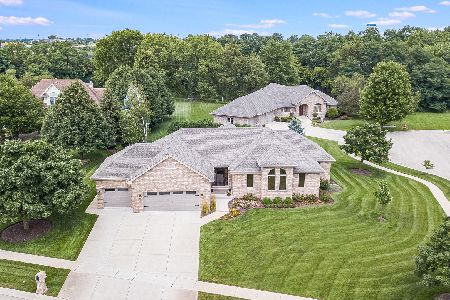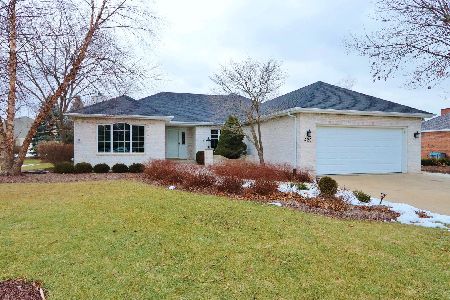412 Jessica Court, Morris, Illinois 60450
$470,000
|
Sold
|
|
| Status: | Closed |
| Sqft: | 3,800 |
| Cost/Sqft: | $125 |
| Beds: | 4 |
| Baths: | 4 |
| Year Built: | 2011 |
| Property Taxes: | $8,562 |
| Days On Market: | 897 |
| Lot Size: | 0,00 |
Description
Unveil the essence of refined living in this sprawling ranch home set on over 3/4 of an acre of prime waterfront property. Boasting 5 bedrooms, 3.1 baths, & a 3 car garage, this residence redefines comfort & elegance. With 3 bedrooms, 2.1 bathrooms & main level laundry room, this home is sure to impress. Some of the lovely features of this home include the granite counters throughout, master suite with master bath & double sinks, Jack and Jill bathroom, fireplace with a dining room & family room view, partially finished lower level finished for related living that offers 2 additional bedrooms, 2nd kitchen, full bathroom, & 2nd laundry room, with a walkout to the lake, & garage access. Imagine embracing the waterfront lifestyle from your very own dock, a serene escape right at your doorstep. Property is a short distance from the expressway, dining, shopping, & entertainment, & so much more. This home encapsulates convenience & tranquility in equal measure. Don't miss the chance to experience this exceptional ranch home firsthand.
Property Specifics
| Single Family | |
| — | |
| — | |
| 2011 | |
| — | |
| — | |
| Yes | |
| — |
| Grundy | |
| — | |
| — / Not Applicable | |
| — | |
| — | |
| — | |
| 11858036 | |
| 0234151019 |
Nearby Schools
| NAME: | DISTRICT: | DISTANCE: | |
|---|---|---|---|
|
Grade School
Saratoga Elementary School |
60C | — | |
|
Middle School
Saratoga Elementary School |
60C | Not in DB | |
|
High School
Morris Community High School |
101 | Not in DB | |
Property History
| DATE: | EVENT: | PRICE: | SOURCE: |
|---|---|---|---|
| 13 Oct, 2023 | Sold | $470,000 | MRED MLS |
| 14 Sep, 2023 | Under contract | $474,900 | MRED MLS |
| — | Last price change | $499,900 | MRED MLS |
| 22 Aug, 2023 | Listed for sale | $499,900 | MRED MLS |
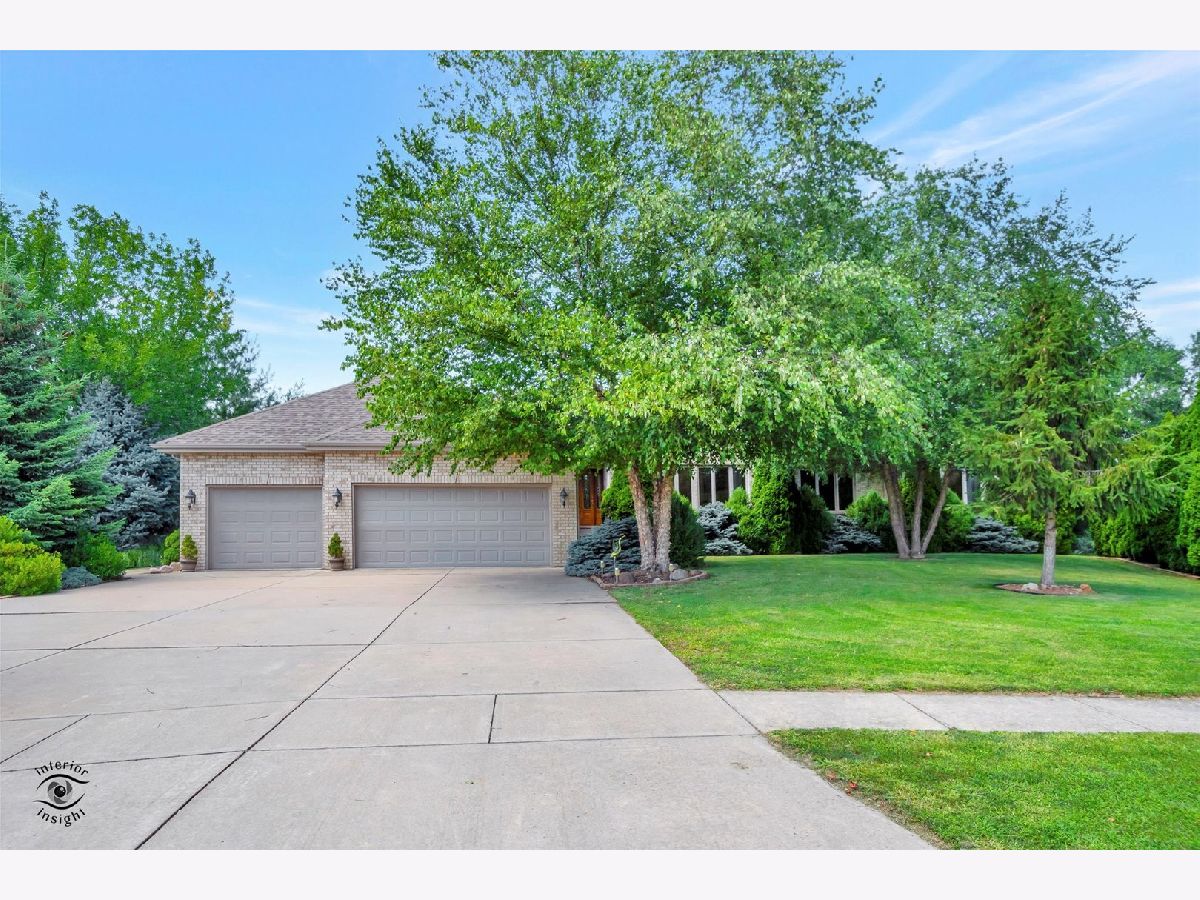
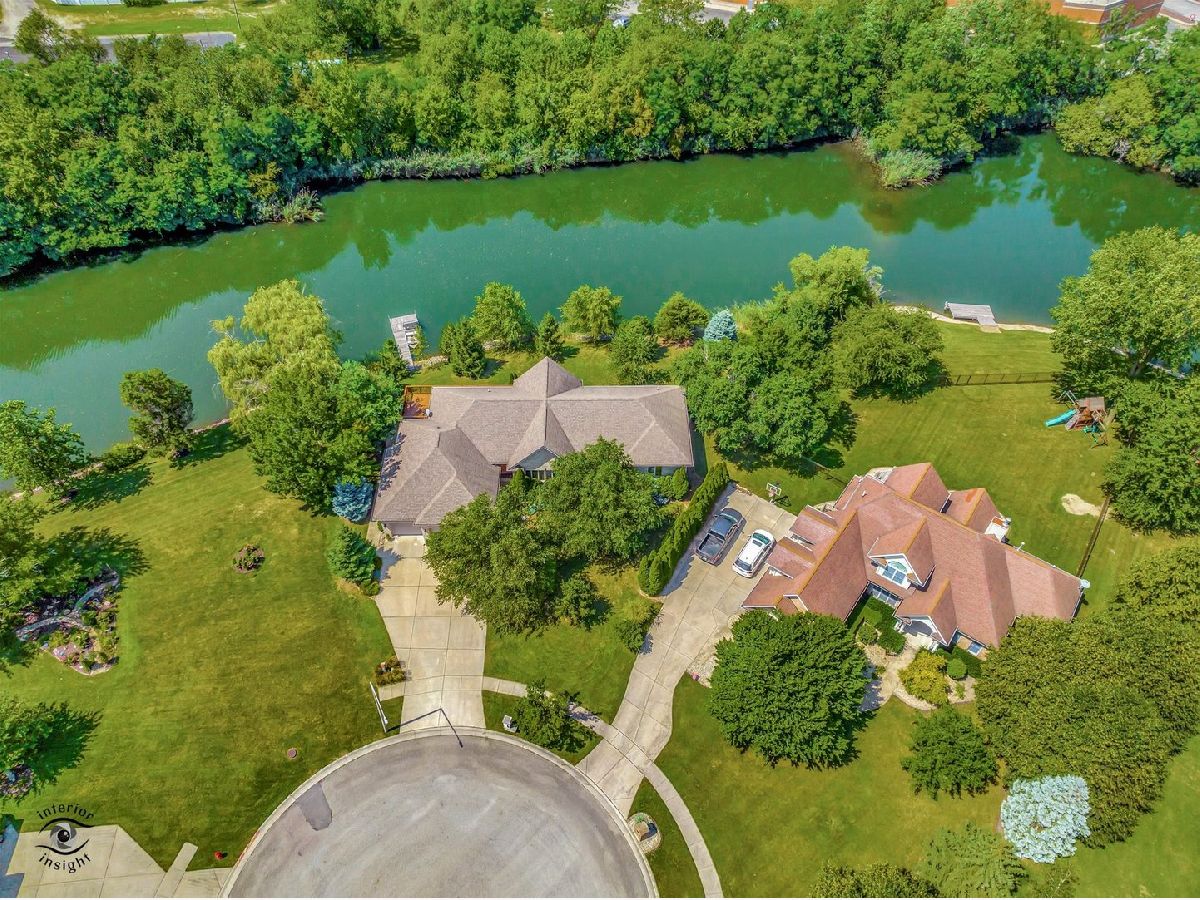
Room Specifics
Total Bedrooms: 5
Bedrooms Above Ground: 4
Bedrooms Below Ground: 1
Dimensions: —
Floor Type: —
Dimensions: —
Floor Type: —
Dimensions: —
Floor Type: —
Dimensions: —
Floor Type: —
Full Bathrooms: 4
Bathroom Amenities: —
Bathroom in Basement: 1
Rooms: —
Basement Description: Finished
Other Specifics
| 3 | |
| — | |
| Concrete | |
| — | |
| — | |
| 58X308X75X223X145 | |
| — | |
| — | |
| — | |
| — | |
| Not in DB | |
| — | |
| — | |
| — | |
| — |
Tax History
| Year | Property Taxes |
|---|---|
| 2023 | $8,562 |
Contact Agent
Nearby Similar Homes
Nearby Sold Comparables
Contact Agent
Listing Provided By
Keller Williams Preferred Rlty

