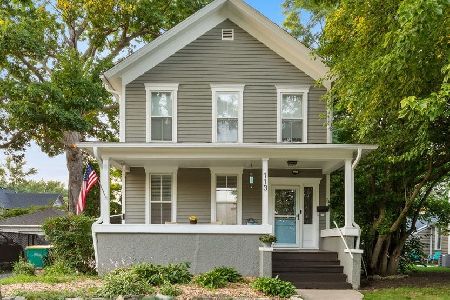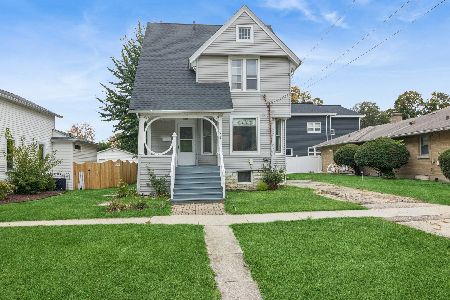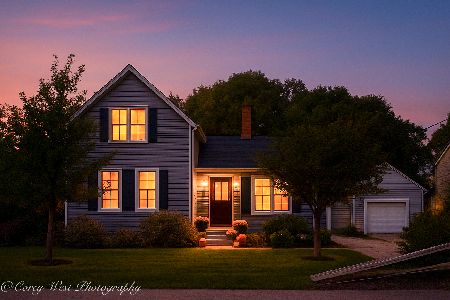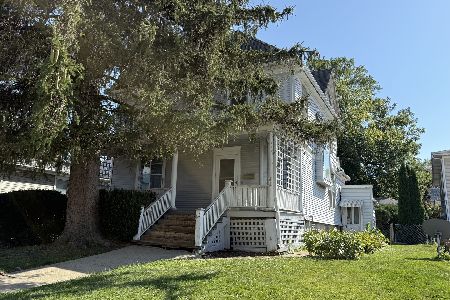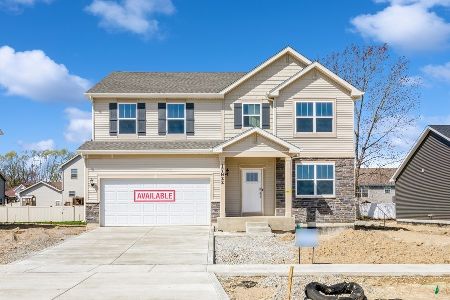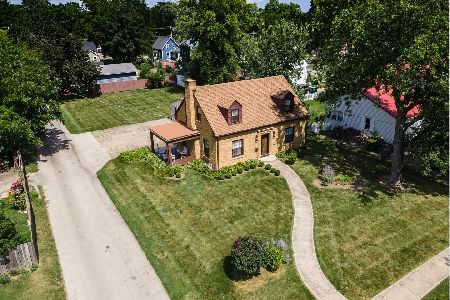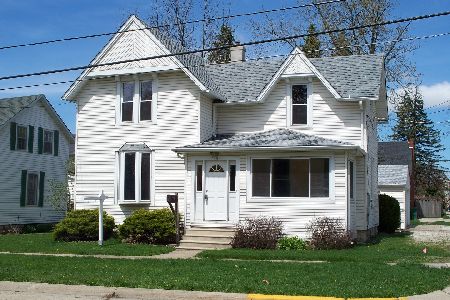412 Main Street, Sycamore, Illinois 60178
$281,500
|
Sold
|
|
| Status: | Closed |
| Sqft: | 2,794 |
| Cost/Sqft: | $102 |
| Beds: | 3 |
| Baths: | 2 |
| Year Built: | 1917 |
| Property Taxes: | $6,730 |
| Days On Market: | 2798 |
| Lot Size: | 0,23 |
Description
HISTORICAL 1917 SYCAMORE AMERICAN 4 SQUARE-Lovingly maintained & preserved! Original woodwork including inlayed oak hardwood floors, crown molding & 2" solid doors greet you as you enter. Foyer features original Pier mirror from when the home was built. The formal living room features the original floor to ceiling masonry fireplace and built in bookcases leading to the formal dining room. All of the wallpaper in the home is exact replicas of what was in the home when it was built. Majority of the light fixtures in the home are original. Pocket door to the den works perfectly after 101 years. Updated kitchen features Corian countertop island with breakfast bar & stainless steel appliances including double oven. Built-ins in the dining room & family room were salvaged from the original kitchen. This home was the home of "Mr. Pumpkin" for 34 yrs & is conveniently located along the parade route. Bright family room addition & 2 car garage add modern convenience to the home.
Property Specifics
| Single Family | |
| — | |
| American 4-Sq. | |
| 1917 | |
| Full | |
| — | |
| No | |
| 0.23 |
| De Kalb | |
| — | |
| 0 / Not Applicable | |
| None | |
| Public | |
| Public Sewer | |
| 09879742 | |
| 0632412002 |
Property History
| DATE: | EVENT: | PRICE: | SOURCE: |
|---|---|---|---|
| 18 Jan, 2012 | Sold | $319,000 | MRED MLS |
| 21 Dec, 2011 | Under contract | $319,000 | MRED MLS |
| — | Last price change | $325,000 | MRED MLS |
| 3 Oct, 2011 | Listed for sale | $325,000 | MRED MLS |
| 25 May, 2018 | Sold | $281,500 | MRED MLS |
| 6 Apr, 2018 | Under contract | $285,000 | MRED MLS |
| 9 Mar, 2018 | Listed for sale | $299,900 | MRED MLS |
Room Specifics
Total Bedrooms: 3
Bedrooms Above Ground: 3
Bedrooms Below Ground: 0
Dimensions: —
Floor Type: Hardwood
Dimensions: —
Floor Type: Hardwood
Full Bathrooms: 2
Bathroom Amenities: —
Bathroom in Basement: 1
Rooms: Bonus Room,Exercise Room,Recreation Room,Study
Basement Description: Partially Finished
Other Specifics
| 2 | |
| Concrete Perimeter | |
| Asphalt,Concrete,Off Alley,Side Drive | |
| Balcony, Porch, Brick Paver Patio, Storms/Screens | |
| — | |
| 66 X 150 | |
| Full,Interior Stair | |
| None | |
| Hardwood Floors | |
| Double Oven, Dishwasher, Refrigerator, Washer, Dryer, Cooktop | |
| Not in DB | |
| Sidewalks, Street Lights, Street Paved | |
| — | |
| — | |
| Wood Burning |
Tax History
| Year | Property Taxes |
|---|---|
| 2012 | $5,815 |
| 2018 | $6,730 |
Contact Agent
Nearby Similar Homes
Nearby Sold Comparables
Contact Agent
Listing Provided By
Coldwell Banker Residential

