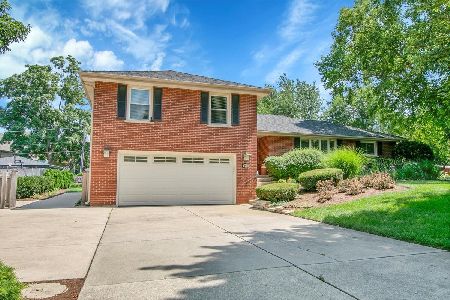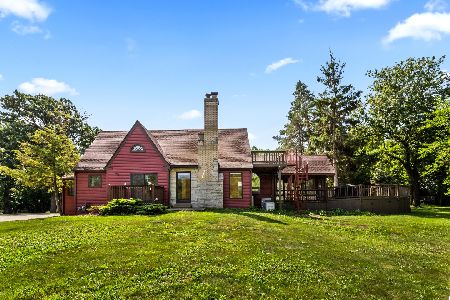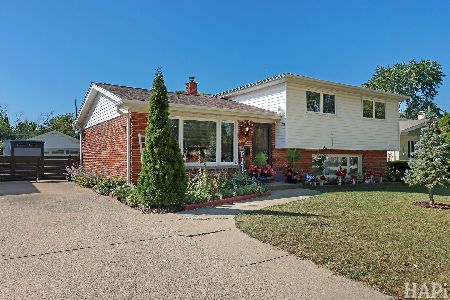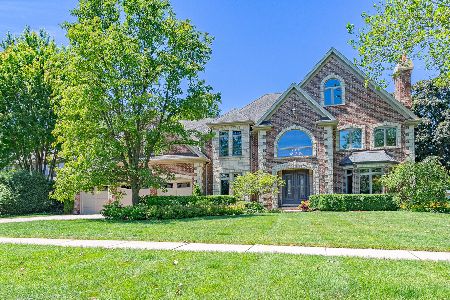430 Oak Street, Itasca, Illinois 60143
$425,000
|
Sold
|
|
| Status: | Closed |
| Sqft: | 2,119 |
| Cost/Sqft: | $219 |
| Beds: | 4 |
| Baths: | 2 |
| Year Built: | 1948 |
| Property Taxes: | $8,629 |
| Days On Market: | 2353 |
| Lot Size: | 0,22 |
Description
~One-of-a-kind, updated, iconic home located on desirable north side of Itasca!~ Beautiful curb appeal, historic charm, impeccable craftsmanship & that is only the beginning! Large corner lot on one of the most picturesque streets. Surrounded by new construction. Professional landscape design, exterior lighting, with extra-deep detached 2 car garage. NEW "slate" look architectural shingle on home & garage. The contemporary, urban-feel interior is sheer perfection! Gourmet kitchen, custom cabinetry, high-end appliances, refinished hardwood flooring. Family room w/exposed brick wall flows into breathtaking 3-season room. With wall to wall, floor to ceiling windows & exquisite marble terrazzo floors. Large patio in back for dining & relaxation. Open concept lay-out perfect for entertaining! Bedroom & full bath on 1st floor. Close proximity to schools, Metra station, and downtown. This home has been meticulously maintained & renovated! NEW A/C, furnace & roof. Newer windows throughout.
Property Specifics
| Single Family | |
| — | |
| — | |
| 1948 | |
| Full | |
| — | |
| No | |
| 0.22 |
| Du Page | |
| — | |
| 0 / Not Applicable | |
| None | |
| Lake Michigan | |
| Public Sewer | |
| 10393656 | |
| 0308104009 |
Nearby Schools
| NAME: | DISTRICT: | DISTANCE: | |
|---|---|---|---|
|
Grade School
Raymond Benson Primary School |
10 | — | |
|
Middle School
F E Peacock Middle School |
10 | Not in DB | |
|
High School
Lake Park High School |
108 | Not in DB | |
|
Alternate Elementary School
Elmer H Franzen Intermediate Sch |
— | Not in DB | |
Property History
| DATE: | EVENT: | PRICE: | SOURCE: |
|---|---|---|---|
| 19 Sep, 2019 | Sold | $425,000 | MRED MLS |
| 9 Aug, 2019 | Under contract | $465,000 | MRED MLS |
| — | Last price change | $479,000 | MRED MLS |
| 6 Jun, 2019 | Listed for sale | $479,000 | MRED MLS |
Room Specifics
Total Bedrooms: 4
Bedrooms Above Ground: 4
Bedrooms Below Ground: 0
Dimensions: —
Floor Type: Hardwood
Dimensions: —
Floor Type: Carpet
Dimensions: —
Floor Type: Hardwood
Full Bathrooms: 2
Bathroom Amenities: Separate Shower,Soaking Tub
Bathroom in Basement: 0
Rooms: Mud Room,Sun Room
Basement Description: Unfinished
Other Specifics
| 2.5 | |
| Concrete Perimeter | |
| Asphalt | |
| Patio, Porch Screened, Storms/Screens, Outdoor Grill | |
| Corner Lot,Landscaped,Mature Trees | |
| 192X50X192X49 | |
| — | |
| None | |
| Bar-Dry, Hardwood Floors, First Floor Bedroom, First Floor Full Bath, Built-in Features | |
| Range, Microwave, Dishwasher, Refrigerator, Washer, Dryer, Stainless Steel Appliance(s), Range Hood | |
| Not in DB | |
| Sidewalks, Street Lights, Street Paved | |
| — | |
| — | |
| Gas Log |
Tax History
| Year | Property Taxes |
|---|---|
| 2019 | $8,629 |
Contact Agent
Nearby Similar Homes
Contact Agent
Listing Provided By
Coldwell Banker Residential Brokerage









