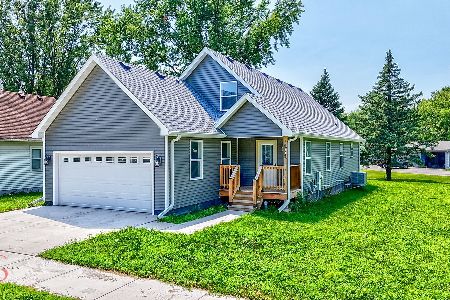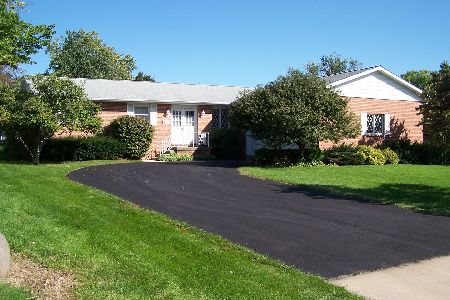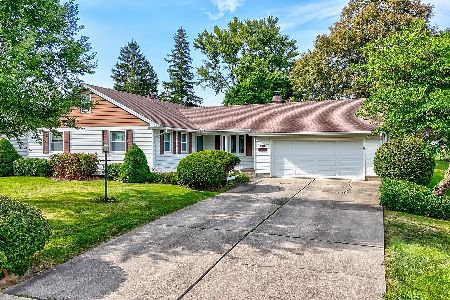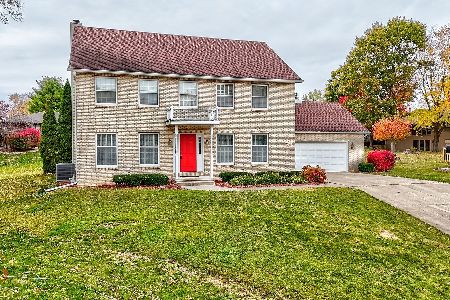412 Oakridge Drive, Ottawa, Illinois 61350
$165,000
|
Sold
|
|
| Status: | Closed |
| Sqft: | 1,680 |
| Cost/Sqft: | $105 |
| Beds: | 3 |
| Baths: | 3 |
| Year Built: | 1980 |
| Property Taxes: | $4,220 |
| Days On Market: | 4356 |
| Lot Size: | 0,00 |
Description
Recently updated north side ranch in excellent condition. Spacious Living room, Kitchen with dining area, 1st floor laundry and bath. Family room with brick fireplace. Beautiful 3 season sun room with skylites. Master bedroom with private bath. Full basement perfect for finishing.
Property Specifics
| Single Family | |
| — | |
| — | |
| 1980 | |
| — | |
| — | |
| No | |
| — |
| — | |
| — | |
| 0 / Not Applicable | |
| — | |
| — | |
| — | |
| 08537518 | |
| 2101102010 |
Nearby Schools
| NAME: | DISTRICT: | DISTANCE: | |
|---|---|---|---|
|
Grade School
Jefferson Elementary: K-4th Grad |
141 | — | |
|
Middle School
Shepherd Middle School |
141 | Not in DB | |
|
High School
Ottawa Township High School |
140 | Not in DB | |
|
Alternate Elementary School
Central Elementary: 5th And 6th |
— | Not in DB | |
Property History
| DATE: | EVENT: | PRICE: | SOURCE: |
|---|---|---|---|
| 26 Aug, 2014 | Sold | $165,000 | MRED MLS |
| 15 Aug, 2014 | Under contract | $177,000 | MRED MLS |
| — | Last price change | $185,000 | MRED MLS |
| 14 Feb, 2014 | Listed for sale | $190,000 | MRED MLS |
| 23 Oct, 2019 | Sold | $172,000 | MRED MLS |
| 7 Oct, 2019 | Under contract | $179,000 | MRED MLS |
| 7 Oct, 2019 | Listed for sale | $179,000 | MRED MLS |
Room Specifics
Total Bedrooms: 3
Bedrooms Above Ground: 3
Bedrooms Below Ground: 0
Dimensions: —
Floor Type: —
Dimensions: —
Floor Type: —
Full Bathrooms: 3
Bathroom Amenities: —
Bathroom in Basement: 0
Rooms: —
Basement Description: Unfinished
Other Specifics
| 2 | |
| — | |
| Asphalt | |
| — | |
| — | |
| 83X168 | |
| — | |
| — | |
| — | |
| — | |
| Not in DB | |
| — | |
| — | |
| — | |
| — |
Tax History
| Year | Property Taxes |
|---|---|
| 2014 | $4,220 |
| 2019 | $4,406 |
Contact Agent
Nearby Similar Homes
Nearby Sold Comparables
Contact Agent
Listing Provided By
Coldwell Banker Real Estate Group








