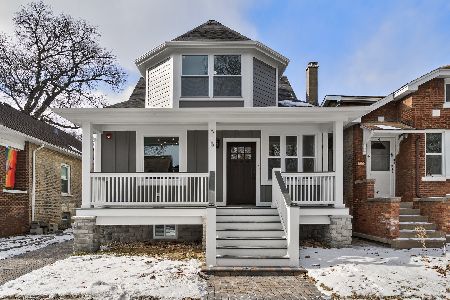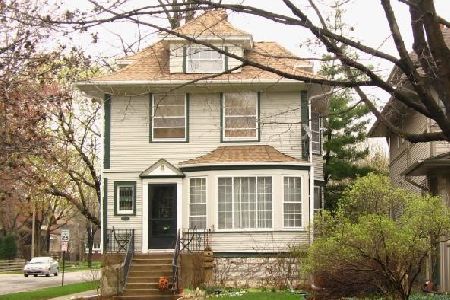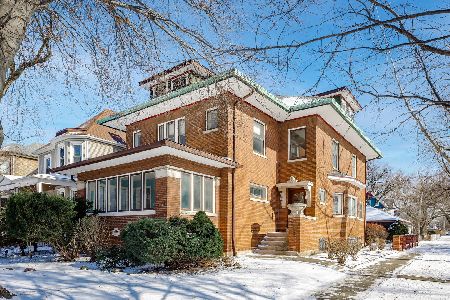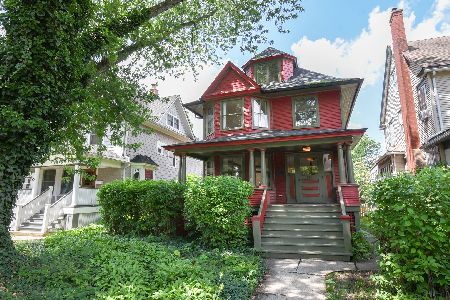412 Pleasant Street, Oak Park, Illinois 60302
$975,000
|
Sold
|
|
| Status: | Closed |
| Sqft: | 2,242 |
| Cost/Sqft: | $401 |
| Beds: | 4 |
| Baths: | 3 |
| Year Built: | 1904 |
| Property Taxes: | $16,312 |
| Days On Market: | 226 |
| Lot Size: | 0,00 |
Description
Vintage Elegance in the Heart of Town! Welcome to this beautifully preserved center-entrance charmer, brimming with vintage detailing and timeless appeal! Perfectly situated in the heart of town, this classic home features a wide front porch that sets the tone for the gracious living within. Step into the generous foyer and feel the warmth of original woodwork, stained glass, and a floor plan that flows effortlessly for both entertaining and everyday living. The main level offers spacious living and dining rooms, a cozy den perfect for a family room or office, and a discreetly placed powder room for added convenience. The fully updated kitchen is a showstopper--thoughtfully designed to reflect the vintage style of the home, it boasts custom cabinetry, rich soapstone countertops, and high-end appliances with a period look that perfectly complements the home's character. Upstairs, a generous landing leads to four spacious bedrooms--one in each corner of the home, offering privacy and symmetry. The luxurious primary bath features marble tile and classic fixtures, while a second updated full bath mirrors the home's vintage elegance. The unfinished walk-up attic is full of potential, ready for your imagination. Downstairs, the finished basement expands your living space with an additional guest room or office, a family room, a workroom, laundry area, and ample storage. Enjoy sunny days in the backyard, complete with lush landscaping, a brick paver patio, and a fully fenced yard-ideal for entertaining or relaxing in privacy. This home is situated in a walk-to-everything location--CTA, Pool, Parks, Schools, shopping and more! This is a rare opportunity to own a true vintage gem where charm, craftsmanship, and modern updates come together in perfect harmony. Don't miss it!
Property Specifics
| Single Family | |
| — | |
| — | |
| 1904 | |
| — | |
| — | |
| No | |
| — |
| Cook | |
| — | |
| — / Not Applicable | |
| — | |
| — | |
| — | |
| 12010266 | |
| 16074050270000 |
Nearby Schools
| NAME: | DISTRICT: | DISTANCE: | |
|---|---|---|---|
|
Grade School
William Beye Elementary School |
97 | — | |
|
Middle School
Percy Julian Middle School |
97 | Not in DB | |
|
High School
Oak Park & River Forest High Sch |
200 | Not in DB | |
Property History
| DATE: | EVENT: | PRICE: | SOURCE: |
|---|---|---|---|
| 15 Aug, 2025 | Sold | $975,000 | MRED MLS |
| 22 Jun, 2025 | Under contract | $899,000 | MRED MLS |
| 18 Jun, 2025 | Listed for sale | $899,000 | MRED MLS |
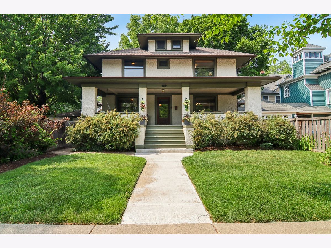
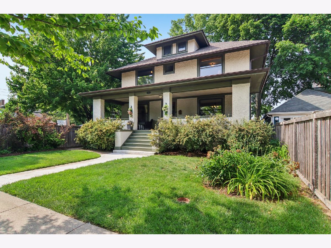
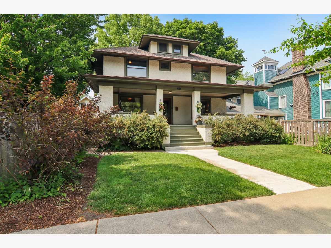
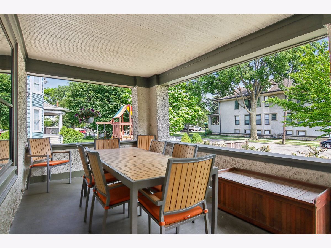
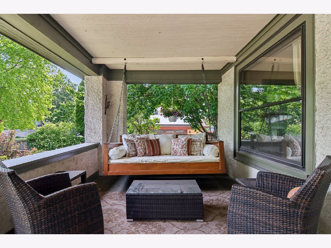
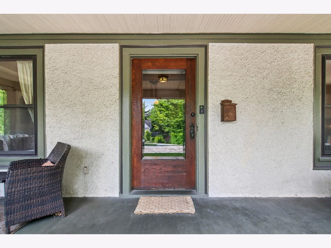

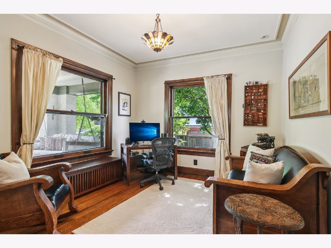

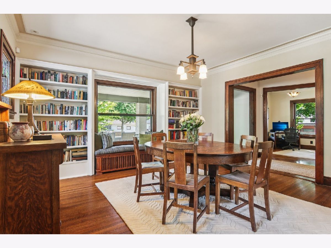
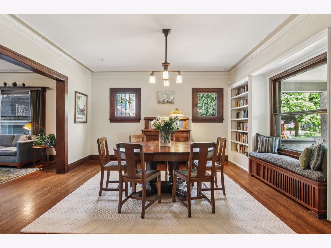
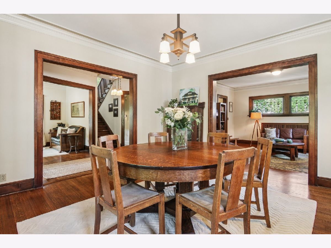
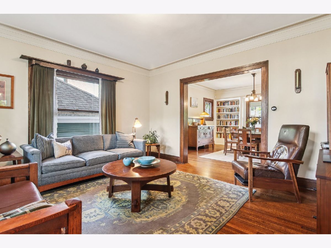
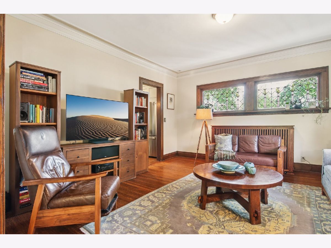
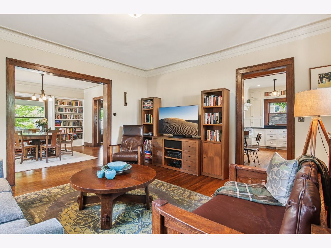
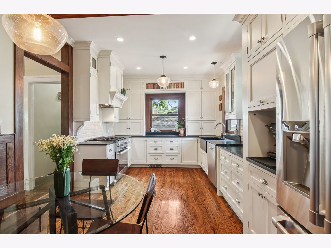
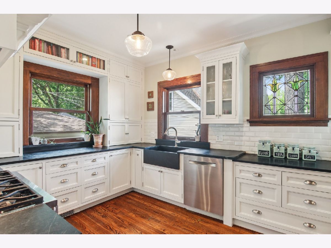
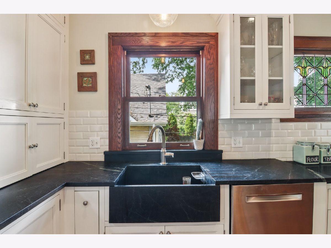
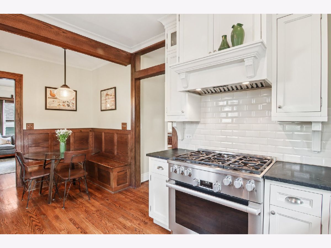
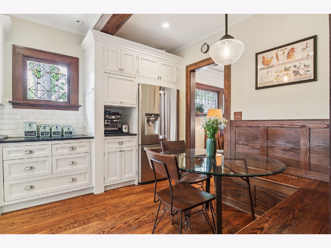
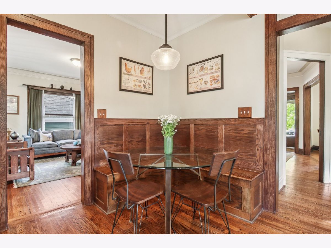
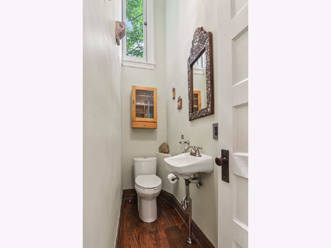
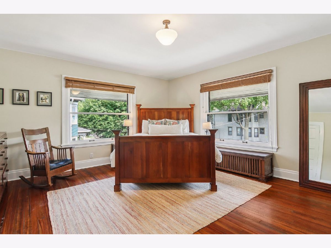

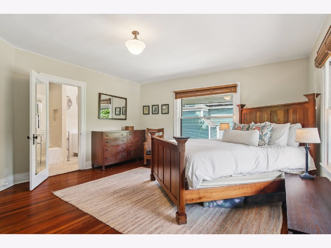
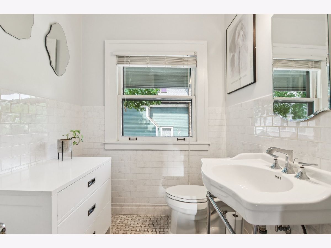
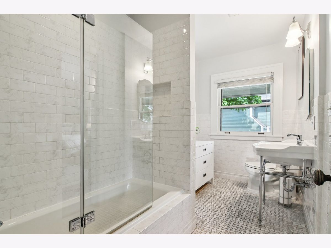
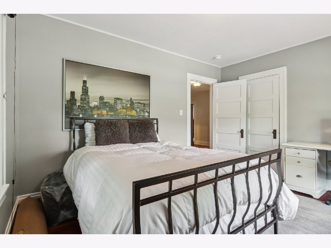

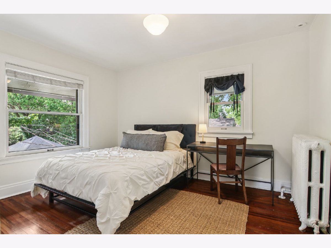
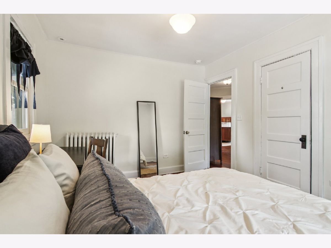
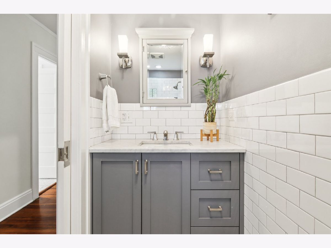
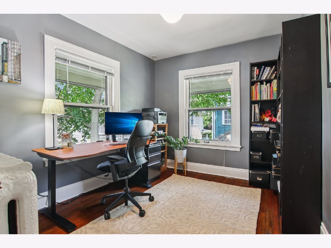
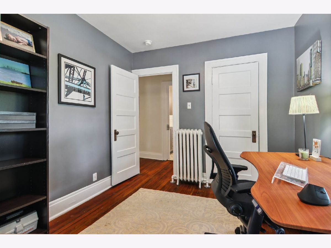
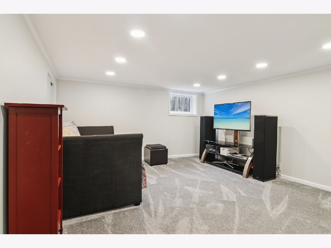
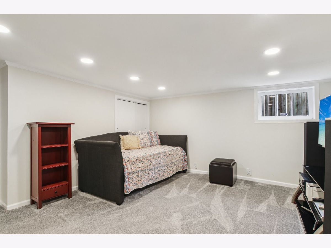
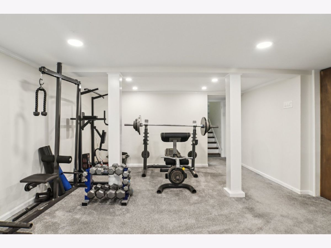
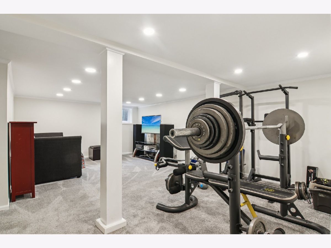
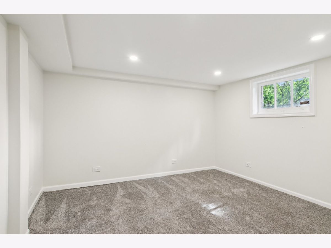
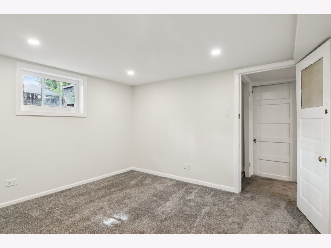
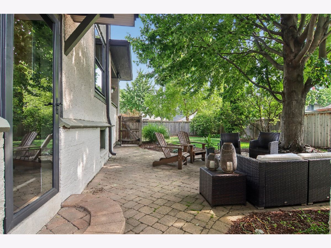
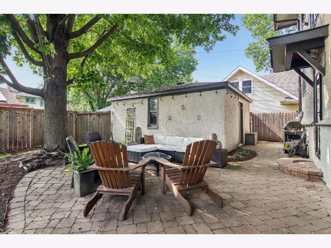
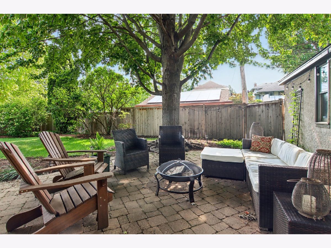
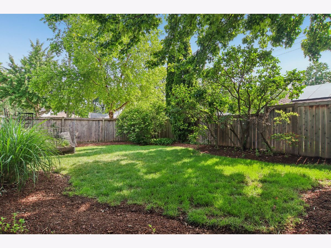
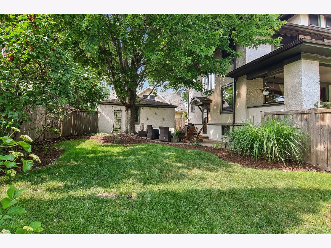
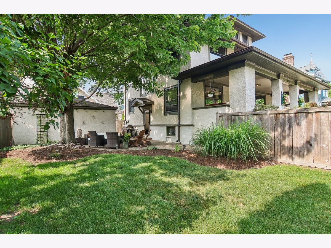
Room Specifics
Total Bedrooms: 5
Bedrooms Above Ground: 4
Bedrooms Below Ground: 1
Dimensions: —
Floor Type: —
Dimensions: —
Floor Type: —
Dimensions: —
Floor Type: —
Dimensions: —
Floor Type: —
Full Bathrooms: 3
Bathroom Amenities: Whirlpool
Bathroom in Basement: 0
Rooms: —
Basement Description: —
Other Specifics
| 2 | |
| — | |
| — | |
| — | |
| — | |
| 72 X 72 | |
| Full,Interior Stair,Unfinished | |
| — | |
| — | |
| — | |
| Not in DB | |
| — | |
| — | |
| — | |
| — |
Tax History
| Year | Property Taxes |
|---|---|
| 2025 | $16,312 |
Contact Agent
Nearby Similar Homes
Nearby Sold Comparables
Contact Agent
Listing Provided By
Laura Maychruk Real Estate




