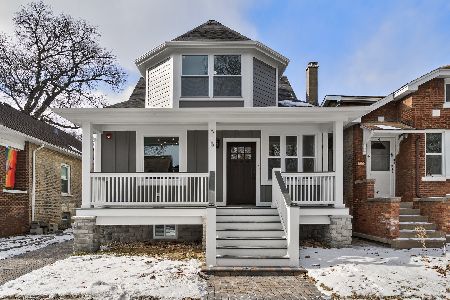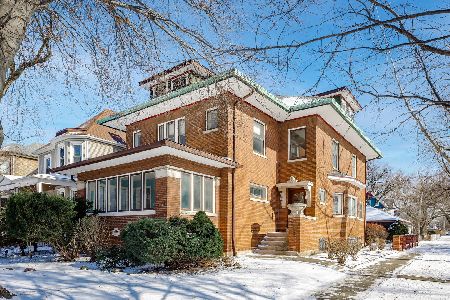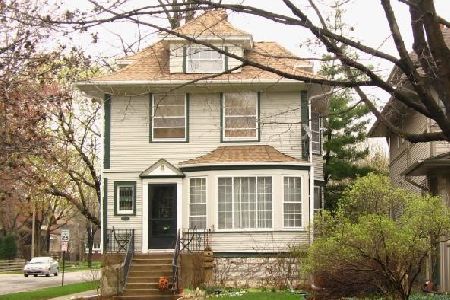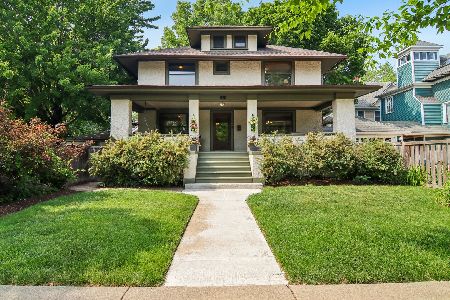215 Ridgeland Avenue, Oak Park, Illinois 60302
$450,000
|
Sold
|
|
| Status: | Closed |
| Sqft: | 2,675 |
| Cost/Sqft: | $178 |
| Beds: | 5 |
| Baths: | 3 |
| Year Built: | 1902 |
| Property Taxes: | $21,531 |
| Days On Market: | 2525 |
| Lot Size: | 0,20 |
Description
Spacious 5 bedroom, 3 bathroom home in the Ridgeland Historic District features NEW hardwood floors, original moldings, and art glass window. Bright and sunny, large living room with a wood burning fireplace. The Formal dining room with a wine nook opens to an eat in kitchen with separate sitting area. A mud room off the kitchen leads to a large deck. The first floor offers 2 bedrooms with a Jack and Jill bathroom. The second floor has three bedrooms and a spacious bath. Master bedroom features a nursery/sitting room. Plenty of closet place throughout this home. Full finished basement with an exercise room, rec area, additional bedrooms, full bath, laundry room and storage. 2 car garage plus two exterior spaces. Quick walk to Green Line, Schools, Parks, Pool and Farmer's Market! No lack of space in this generous Oak Park home. A MUST SEE! 2018 taxes were appealed and are now $18,004.
Property Specifics
| Single Family | |
| — | |
| — | |
| 1902 | |
| Full | |
| — | |
| No | |
| 0.2 |
| Cook | |
| — | |
| 0 / Not Applicable | |
| None | |
| Lake Michigan | |
| Public Sewer | |
| 10296891 | |
| 16074110150000 |
Nearby Schools
| NAME: | DISTRICT: | DISTANCE: | |
|---|---|---|---|
|
Grade School
William Beye Elementary School |
97 | — | |
|
Middle School
Percy Julian Middle School |
97 | Not in DB | |
|
High School
Oak Park & River Forest High Sch |
200 | Not in DB | |
Property History
| DATE: | EVENT: | PRICE: | SOURCE: |
|---|---|---|---|
| 27 Jan, 2020 | Sold | $450,000 | MRED MLS |
| 15 Dec, 2019 | Under contract | $475,000 | MRED MLS |
| — | Last price change | $525,000 | MRED MLS |
| 4 Mar, 2019 | Listed for sale | $525,000 | MRED MLS |
Room Specifics
Total Bedrooms: 5
Bedrooms Above Ground: 5
Bedrooms Below Ground: 0
Dimensions: —
Floor Type: Carpet
Dimensions: —
Floor Type: Carpet
Dimensions: —
Floor Type: Carpet
Dimensions: —
Floor Type: —
Full Bathrooms: 3
Bathroom Amenities: —
Bathroom in Basement: 1
Rooms: Bedroom 5,Recreation Room
Basement Description: Finished
Other Specifics
| 2 | |
| — | |
| — | |
| Deck, Brick Paver Patio | |
| — | |
| 50X174 | |
| — | |
| None | |
| First Floor Bedroom, First Floor Full Bath | |
| Range, Microwave, Dishwasher, Refrigerator, Stainless Steel Appliance(s) | |
| Not in DB | |
| — | |
| — | |
| — | |
| Wood Burning |
Tax History
| Year | Property Taxes |
|---|---|
| 2020 | $21,531 |
Contact Agent
Nearby Similar Homes
Nearby Sold Comparables
Contact Agent
Listing Provided By
RE/MAX In The Village










