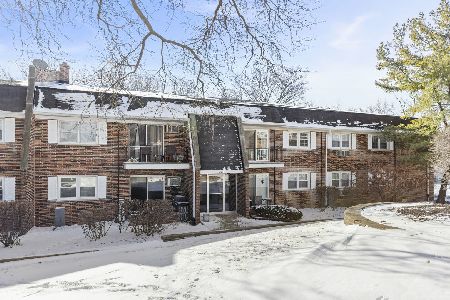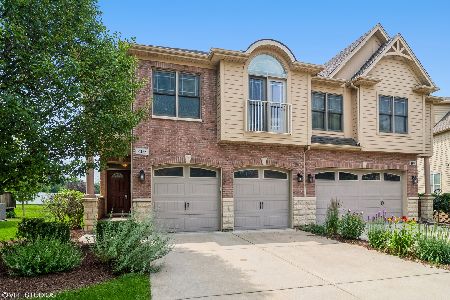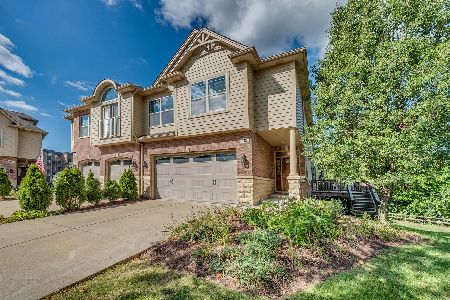412 Provence Court, Lisle, Illinois 60532
$405,000
|
Sold
|
|
| Status: | Closed |
| Sqft: | 3,358 |
| Cost/Sqft: | $128 |
| Beds: | 3 |
| Baths: | 4 |
| Year Built: | 2012 |
| Property Taxes: | $8,257 |
| Days On Market: | 2413 |
| Lot Size: | 0,00 |
Description
MOTIVATED SELLER IN A LUXURY DUPLEX! Gorgeous unit with high end finishes offering multi level living w/3 BRs, 3 1/2 baths & walk out basement. Main level has hardwood floors, gourmet kitchen w/granite counters, SS appliances, DBL oven, cooktop, backsplash, huge island & large dining area w/bay window & wine rack. Open concept layout w/large family room, crown mldg, fireplace & surround speakers. Master w/tray ceiling, WIC's, luxury bath w/dual vanity & jetted tub. Spacious loft/bonus room on 3rd level perfect for additional bedroom, play area or office & has 2 skylights. Full finished walk out basement in 2016 w/full bath & Italian Marble floors, surround speakers & play area. You will love the privacy this unit has & the private maintenance free deck facing the wooded area. Minutes from expressways & Metra. All custom window treatments stay. A must see home!
Property Specifics
| Condos/Townhomes | |
| 3 | |
| — | |
| 2012 | |
| Full,Walkout | |
| — | |
| No | |
| — |
| Du Page | |
| The Villas Of Versailles | |
| 150 / Monthly | |
| Exterior Maintenance,Lawn Care,Snow Removal | |
| Public | |
| Public Sewer | |
| 10424061 | |
| 0811206029 |
Nearby Schools
| NAME: | DISTRICT: | DISTANCE: | |
|---|---|---|---|
|
Grade School
Henry Puffer Elementary School |
58 | — | |
|
Middle School
Herrick Middle School |
58 | Not in DB | |
|
High School
North High School |
99 | Not in DB | |
Property History
| DATE: | EVENT: | PRICE: | SOURCE: |
|---|---|---|---|
| 7 Nov, 2019 | Sold | $405,000 | MRED MLS |
| 28 Sep, 2019 | Under contract | $429,999 | MRED MLS |
| — | Last price change | $444,999 | MRED MLS |
| 28 Jun, 2019 | Listed for sale | $459,000 | MRED MLS |
| 28 Jan, 2025 | Sold | $502,500 | MRED MLS |
| 29 Nov, 2024 | Under contract | $530,000 | MRED MLS |
| 29 Nov, 2024 | Listed for sale | $530,000 | MRED MLS |
Room Specifics
Total Bedrooms: 3
Bedrooms Above Ground: 3
Bedrooms Below Ground: 0
Dimensions: —
Floor Type: Carpet
Dimensions: —
Floor Type: Carpet
Full Bathrooms: 4
Bathroom Amenities: Whirlpool,Separate Shower,Double Sink
Bathroom in Basement: 1
Rooms: Recreation Room,Loft,Play Room,Deck
Basement Description: Finished
Other Specifics
| 2 | |
| Concrete Perimeter | |
| Concrete | |
| Deck, Patio | |
| Cul-De-Sac | |
| 41X65X41X13X27X89X34 | |
| — | |
| Full | |
| Vaulted/Cathedral Ceilings, Skylight(s), Hardwood Floors, Second Floor Laundry, Walk-In Closet(s) | |
| Range, Microwave, Dishwasher, Refrigerator, Washer, Dryer, Disposal | |
| Not in DB | |
| — | |
| — | |
| — | |
| Electric, Heatilator |
Tax History
| Year | Property Taxes |
|---|---|
| 2019 | $8,257 |
| 2025 | $9,390 |
Contact Agent
Nearby Sold Comparables
Contact Agent
Listing Provided By
Redfin Corporation






