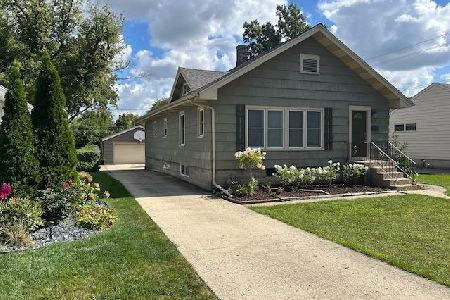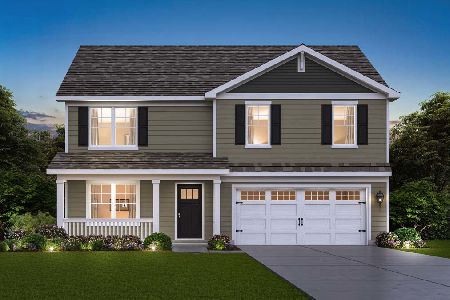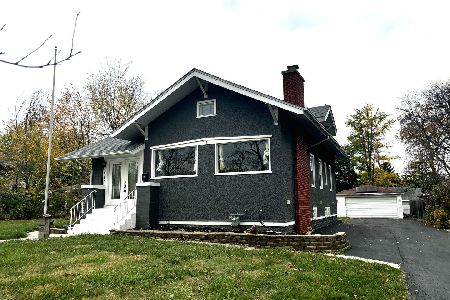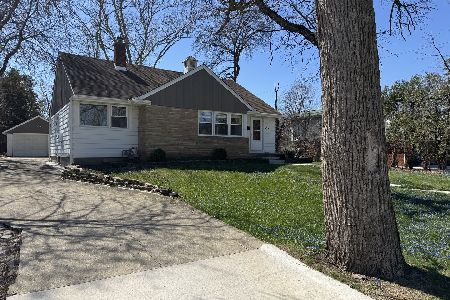412 Riverside Drive, Villa Park, Illinois 60181
$319,900
|
Sold
|
|
| Status: | Closed |
| Sqft: | 0 |
| Cost/Sqft: | — |
| Beds: | 2 |
| Baths: | 2 |
| Year Built: | 1919 |
| Property Taxes: | $6,633 |
| Days On Market: | 2333 |
| Lot Size: | 0,29 |
Description
So Much New! Updated, beautiful home in charming South Villa Park is a perfect home for large family, investor, or someone in need of in-law arrangements. Over 2100 sq. ft. of finished living space on main level and basement. Free flowing rooms feel larger than they are due to 9' ceilings and large 3 piece crown in living and dining rooms. Natural stone c-tops first floor and basement. 36" upper cabinets in kitchen and tile backsplash. Beautiful newly refinished wood floors throughout first floor. Many upgrades and the list goes on! This is a must see home that will not disappoint! Schedule a showing today!
Property Specifics
| Single Family | |
| — | |
| Bungalow | |
| 1919 | |
| Full | |
| — | |
| No | |
| 0.29 |
| Du Page | |
| — | |
| — / Not Applicable | |
| None | |
| Lake Michigan | |
| Public Sewer, Sewer-Storm | |
| 10499675 | |
| 0610402055 |
Nearby Schools
| NAME: | DISTRICT: | DISTANCE: | |
|---|---|---|---|
|
Grade School
Ardmore Elementary School |
45 | — | |
|
Middle School
Jackson Middle School |
45 | Not in DB | |
|
High School
Willowbrook High School |
88 | Not in DB | |
Property History
| DATE: | EVENT: | PRICE: | SOURCE: |
|---|---|---|---|
| 12 Nov, 2015 | Under contract | $0 | MRED MLS |
| 6 Nov, 2015 | Listed for sale | $0 | MRED MLS |
| 30 Apr, 2020 | Sold | $319,900 | MRED MLS |
| 25 Feb, 2020 | Under contract | $319,900 | MRED MLS |
| — | Last price change | $325,000 | MRED MLS |
| 28 Aug, 2019 | Listed for sale | $340,000 | MRED MLS |
| 22 Jan, 2025 | Sold | $369,900 | MRED MLS |
| 14 Dec, 2024 | Under contract | $369,900 | MRED MLS |
| 2 Nov, 2024 | Listed for sale | $379,900 | MRED MLS |
Room Specifics
Total Bedrooms: 4
Bedrooms Above Ground: 2
Bedrooms Below Ground: 2
Dimensions: —
Floor Type: Hardwood
Dimensions: —
Floor Type: Carpet
Dimensions: —
Floor Type: Carpet
Full Bathrooms: 2
Bathroom Amenities: Soaking Tub
Bathroom in Basement: 1
Rooms: Attic,Other Room,Enclosed Porch Heated,Storage
Basement Description: Finished
Other Specifics
| 2.5 | |
| Block | |
| Asphalt | |
| — | |
| — | |
| 81X160 | |
| Finished,Unfinished | |
| None | |
| Hardwood Floors, Wood Laminate Floors, Heated Floors | |
| Range, Microwave, Dishwasher, Refrigerator, Washer, Dryer, Disposal, Stainless Steel Appliance(s) | |
| Not in DB | |
| Curbs, Sidewalks | |
| — | |
| — | |
| Wood Burning |
Tax History
| Year | Property Taxes |
|---|---|
| 2020 | $6,633 |
| 2025 | $7,864 |
Contact Agent
Nearby Similar Homes
Nearby Sold Comparables
Contact Agent
Listing Provided By
@properties










