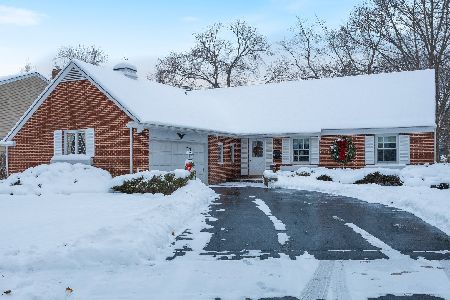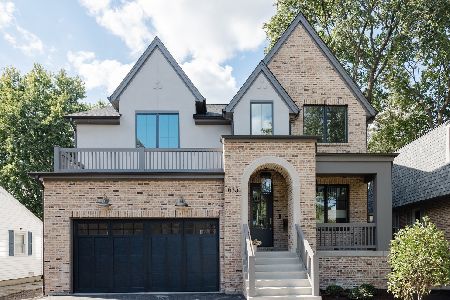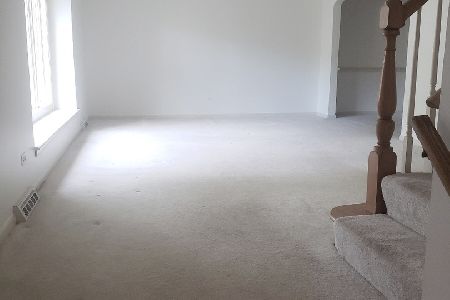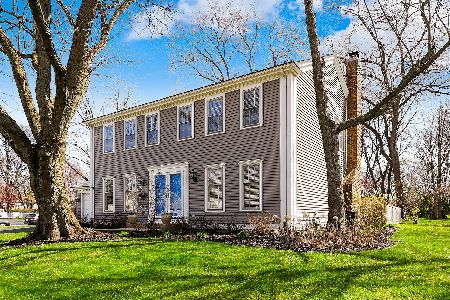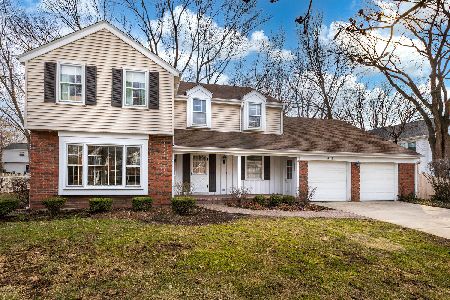412 Tanglewood Lane, Naperville, Illinois 60563
$437,000
|
Sold
|
|
| Status: | Closed |
| Sqft: | 2,709 |
| Cost/Sqft: | $169 |
| Beds: | 4 |
| Baths: | 3 |
| Year Built: | 1966 |
| Property Taxes: | $9,785 |
| Days On Market: | 2464 |
| Lot Size: | 0,25 |
Description
MAKE THIS ONE YOUR OWN! Rare opportunity in convenient Saybrook on coveted Tanglewood Ln. Put your touches to this custom home-a little larger than the average Saybrook 4 BR Colonial. Some of the extras include: Generously sized 1st floor laundry/mudroom, genuine slate floored center hall entry, 3 season vaulted sunroom w/3 walls of windows & deck access, 2nd floor den, large room sizes, hardwood floors, epoxied floor in the oversized 2 car garage & full basement. The 4 bedrooms are all roomy & the 2 full upper baths were lightly remodeled (as was the 1st floor powder bath). Freshly painted interior offer you a "blank canvas!" THE CURRENT OWNERS HAD SOME RENOVATION PLANS DRAWN UP SO BE SURE TO TAKE A PEAK! Enjoy a sunny southern exposure from the SUN RM, KIT & family FR. Wonderful private backyard. Easy access to neighborhood GS & JH schools & to NNHS-all part of the highly acclaimed District 203. A few blocks TO the pool, Jewel/Osco & the train. Welcome Home!
Property Specifics
| Single Family | |
| — | |
| Traditional | |
| 1966 | |
| Full | |
| — | |
| No | |
| 0.25 |
| Du Page | |
| Saybrook | |
| 0 / Not Applicable | |
| None | |
| Lake Michigan | |
| Public Sewer | |
| 10354100 | |
| 0807105003 |
Nearby Schools
| NAME: | DISTRICT: | DISTANCE: | |
|---|---|---|---|
|
Grade School
Beebe Elementary School |
203 | — | |
|
Middle School
Jefferson Junior High School |
203 | Not in DB | |
|
High School
Naperville North High School |
203 | Not in DB | |
Property History
| DATE: | EVENT: | PRICE: | SOURCE: |
|---|---|---|---|
| 17 Jul, 2019 | Sold | $437,000 | MRED MLS |
| 21 Jun, 2019 | Under contract | $459,000 | MRED MLS |
| — | Last price change | $469,000 | MRED MLS |
| 23 Apr, 2019 | Listed for sale | $469,000 | MRED MLS |
Room Specifics
Total Bedrooms: 4
Bedrooms Above Ground: 4
Bedrooms Below Ground: 0
Dimensions: —
Floor Type: Hardwood
Dimensions: —
Floor Type: Hardwood
Dimensions: —
Floor Type: Hardwood
Full Bathrooms: 3
Bathroom Amenities: Separate Shower
Bathroom in Basement: 0
Rooms: Den,Sun Room
Basement Description: Unfinished
Other Specifics
| 2 | |
| Concrete Perimeter | |
| Asphalt | |
| Deck, Porch Screened | |
| Wooded | |
| 91X124X91X124 | |
| Unfinished | |
| Full | |
| Vaulted/Cathedral Ceilings, Hardwood Floors, First Floor Laundry | |
| Range, Microwave, Dishwasher, Refrigerator, Washer, Dryer, Disposal, Stainless Steel Appliance(s) | |
| Not in DB | |
| Pool, Tennis Courts | |
| — | |
| — | |
| — |
Tax History
| Year | Property Taxes |
|---|---|
| 2019 | $9,785 |
Contact Agent
Nearby Similar Homes
Nearby Sold Comparables
Contact Agent
Listing Provided By
Baird & Warner


