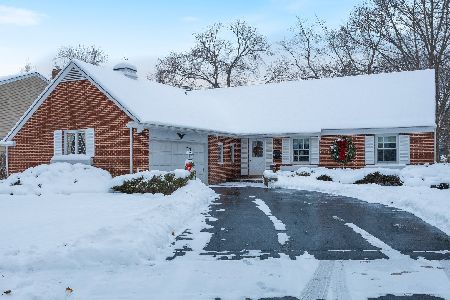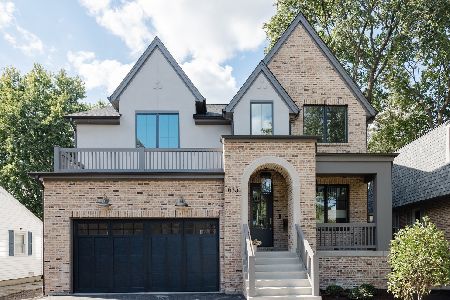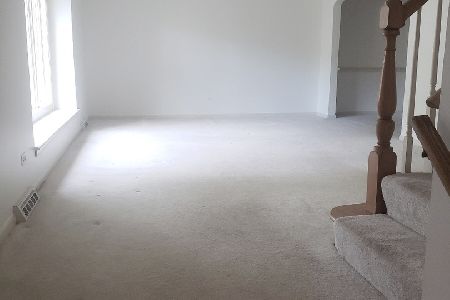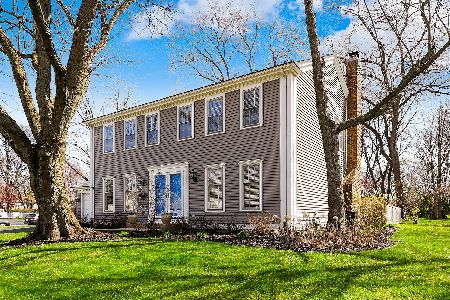413 14th Avenue, Naperville, Illinois 60563
$500,000
|
Sold
|
|
| Status: | Closed |
| Sqft: | 2,647 |
| Cost/Sqft: | $194 |
| Beds: | 4 |
| Baths: | 3 |
| Year Built: | 1966 |
| Property Taxes: | $9,319 |
| Days On Market: | 2806 |
| Lot Size: | 0,26 |
Description
Classic Saybrook 4 BR! Custom Smykal design w/a 1st floor den, 1st floor laundry-mudroom & sun splashed rooms. Hardwood floors under all carpeting. You will love the generous room sizes, the full wall of windows in the living room, custom fireplace in the family room & the comfortable feel of this beautifully maintained home. Longtime owners have meticulously improved the major components including the windows, roof, siding, gutters, high-efficiency furnace and central air & a recent renovation of the master bath. The roomy basement includes a rec room & bar/game area + plenty of storage & a workshop space. Great backyard play area & large patio. For the commuter, catch the express bus to the train at the corner of 14th & Loomis or about a 15 minute walk). Both the GS & JH are right in the neighborhood a few blocks away! Naperville North HS about 1 mile away- ALL Dist 203! The Saybrook Bath & Racquet Club is easy to join. The most convenient location in town!
Property Specifics
| Single Family | |
| — | |
| Traditional | |
| 1966 | |
| Partial | |
| — | |
| No | |
| 0.26 |
| Du Page | |
| Saybrook | |
| 0 / Not Applicable | |
| None | |
| Lake Michigan | |
| Public Sewer | |
| 09951835 | |
| 0807105010 |
Nearby Schools
| NAME: | DISTRICT: | DISTANCE: | |
|---|---|---|---|
|
Grade School
Beebe Elementary School |
203 | — | |
|
Middle School
Jefferson Junior High School |
203 | Not in DB | |
|
High School
Naperville North High School |
203 | Not in DB | |
Property History
| DATE: | EVENT: | PRICE: | SOURCE: |
|---|---|---|---|
| 9 Jul, 2018 | Sold | $500,000 | MRED MLS |
| 22 May, 2018 | Under contract | $513,000 | MRED MLS |
| — | Last price change | $525,000 | MRED MLS |
| 16 May, 2018 | Listed for sale | $525,000 | MRED MLS |
Room Specifics
Total Bedrooms: 4
Bedrooms Above Ground: 4
Bedrooms Below Ground: 0
Dimensions: —
Floor Type: Hardwood
Dimensions: —
Floor Type: Hardwood
Dimensions: —
Floor Type: Hardwood
Full Bathrooms: 3
Bathroom Amenities: Separate Shower
Bathroom in Basement: 0
Rooms: Breakfast Room,Den,Recreation Room,Game Room,Foyer
Basement Description: Finished
Other Specifics
| 2 | |
| Concrete Perimeter | |
| — | |
| Patio, Porch | |
| Landscaped,Wooded | |
| 90X127X92X121 | |
| Unfinished | |
| Full | |
| Hardwood Floors, First Floor Laundry | |
| Range, Microwave, Dishwasher, Refrigerator, Washer, Dryer | |
| Not in DB | |
| — | |
| — | |
| — | |
| Wood Burning |
Tax History
| Year | Property Taxes |
|---|---|
| 2018 | $9,319 |
Contact Agent
Nearby Similar Homes
Nearby Sold Comparables
Contact Agent
Listing Provided By
Baird & Warner











