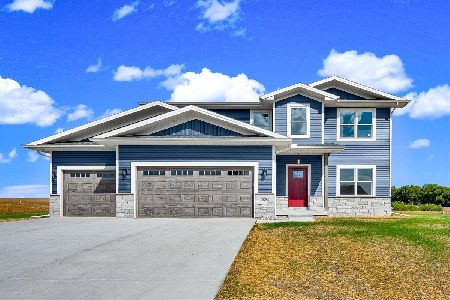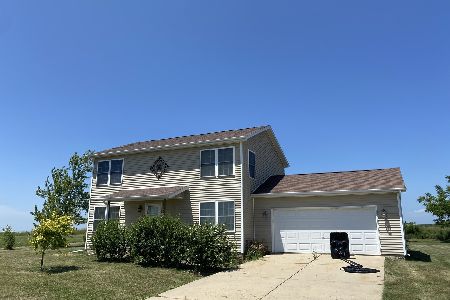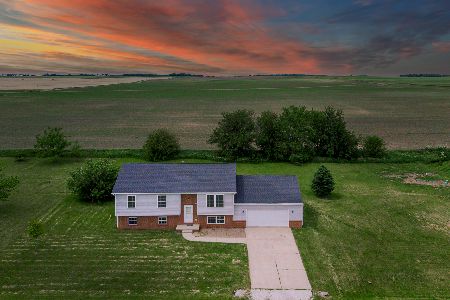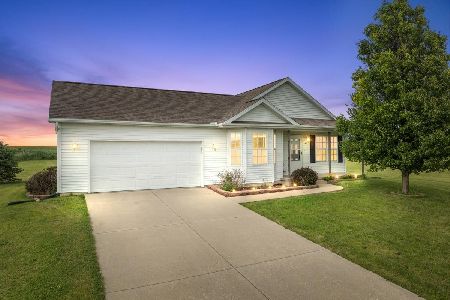412 Travis Drive, Carlock, Illinois 61725
$232,000
|
Sold
|
|
| Status: | Closed |
| Sqft: | 3,376 |
| Cost/Sqft: | $59 |
| Beds: | 3 |
| Baths: | 2 |
| Year Built: | 2008 |
| Property Taxes: | $3,430 |
| Days On Market: | 697 |
| Lot Size: | 0,74 |
Description
Welcome to this stunning 3-bedroom Ranch nestled on a spacious lot in the highly coveted Unit 5 school district, and only approximately 7 miles from Rivian. This newer home, built in 2008, boasts an inviting open floor plan that creates an atmosphere of modern elegance. The kitchen is a true focal point, featuring a new stainless microwave 2024, freshly painted white cabinets, new vinyl tile flooring in chic gray tones, and luxurious Epoxy marble countertops. The large breakfast bar has accent shiplap, creating a charming space for casual dining, while a generously sized pantry ensures ample storage. The adjacent dining area mirrors this vintage charm with a matching shiplap accent wall, seamlessly tying the spaces together. Each of the three bedrooms is generously proportioned, with two offering walk-in closets for added convenience. The master suite is a true retreat, boasting a spacious layout, a walk-in closet, and a well-appointed ensuite bathroom with a double sink vanity, a private toilet, and a touch of luxury throughout. The laundry room is located on the main floor for added convenience, The possibilities are endless with a full unfinished basement, providing a blank canvas for you to design and create the perfect additional living space. The backyard, sprawling across .74 acres, is a haven of tranquility, backing onto a serene field for ultimate privacy. There's plenty of room for expansion, whether you envision a large shed or an extra garage. As an added bonus, the seller is leaving 29 boxes of Luxury Plank Vinyl flooring, offering the opportunity to update and enhance other areas of the home. Additionally, 6 boxes of shiplap are included, allowing you to maintain the cohesive and stylish design throughout. With very few homes in this price range offering such a blend of modern comfort and timeless charm, don't miss the chance to make this extraordinary property your own. Schedule a viewing today and embark on the journey to call this remarkable house your home.
Property Specifics
| Single Family | |
| — | |
| — | |
| 2008 | |
| — | |
| — | |
| No | |
| 0.74 |
| — | |
| Stoneman Garden | |
| — / Not Applicable | |
| — | |
| — | |
| — | |
| 11959526 | |
| 0632226012 |
Nearby Schools
| NAME: | DISTRICT: | DISTANCE: | |
|---|---|---|---|
|
Grade School
Carlock Elementary |
5 | — | |
|
Middle School
Parkside Jr High |
5 | Not in DB | |
|
High School
Normal Community West High Schoo |
5 | Not in DB | |
Property History
| DATE: | EVENT: | PRICE: | SOURCE: |
|---|---|---|---|
| 5 Apr, 2024 | Sold | $232,000 | MRED MLS |
| 23 Feb, 2024 | Under contract | $199,900 | MRED MLS |
| 21 Feb, 2024 | Listed for sale | $199,900 | MRED MLS |

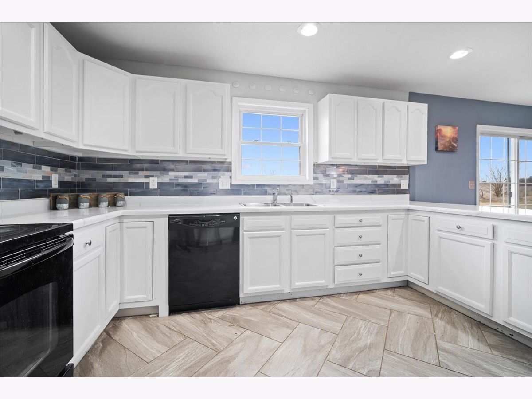
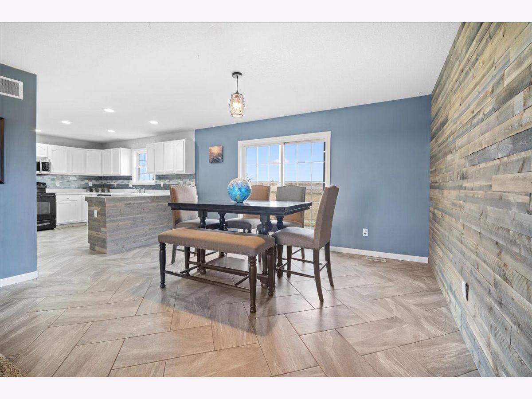
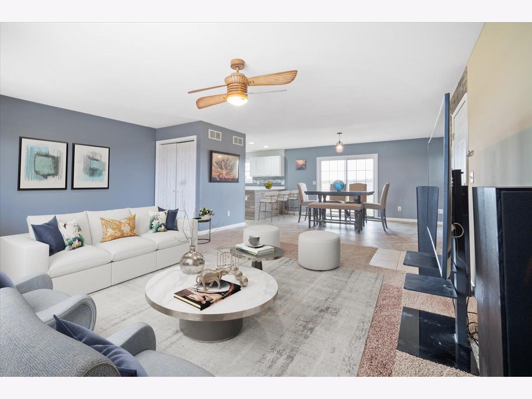
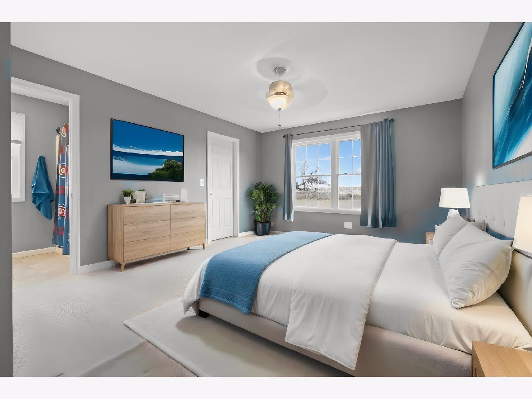
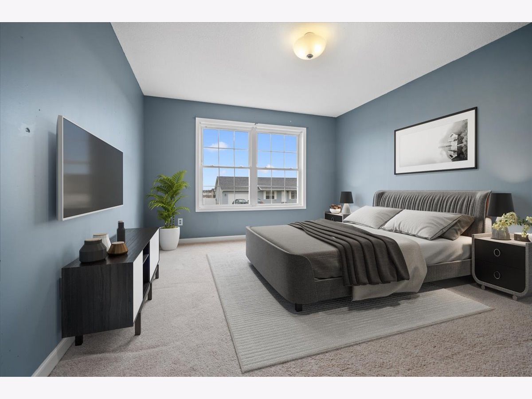

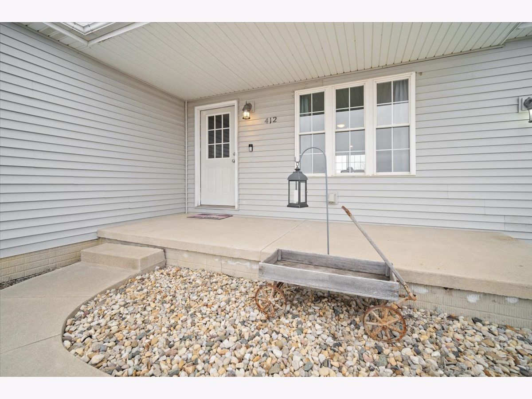
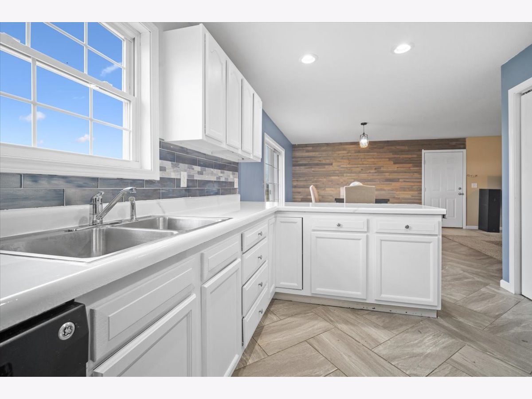
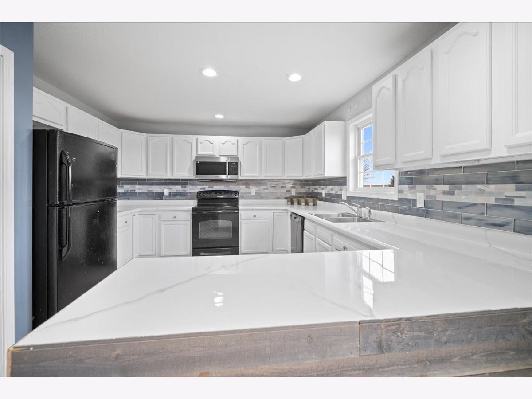
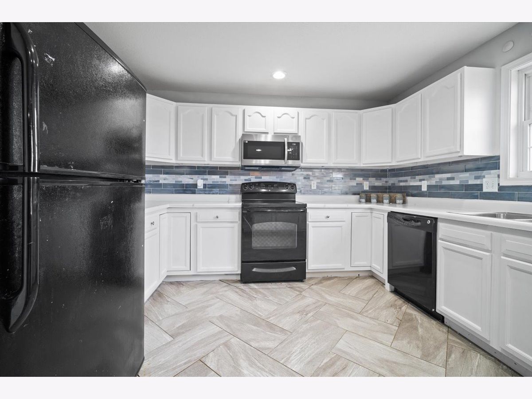
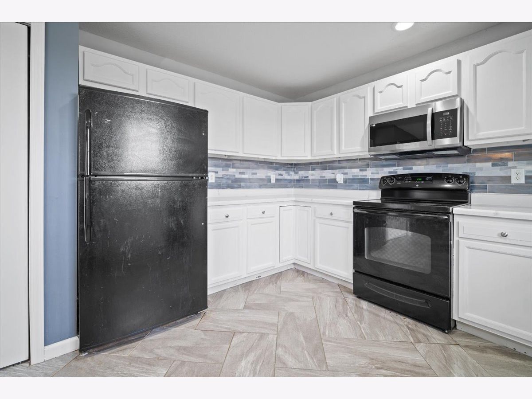
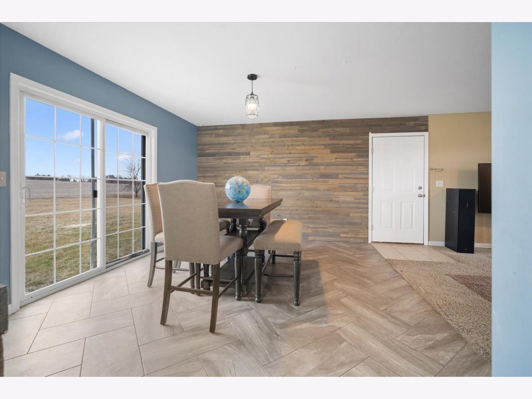


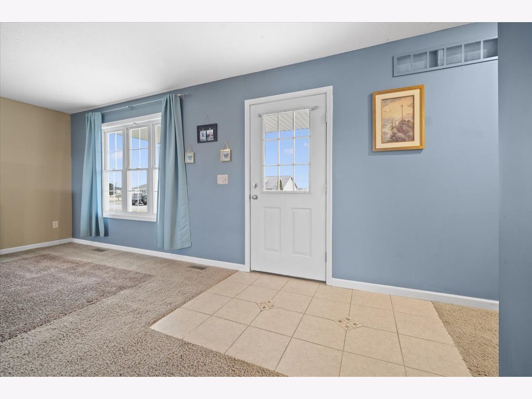


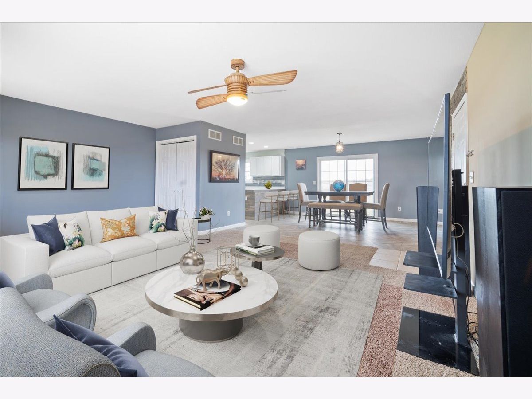
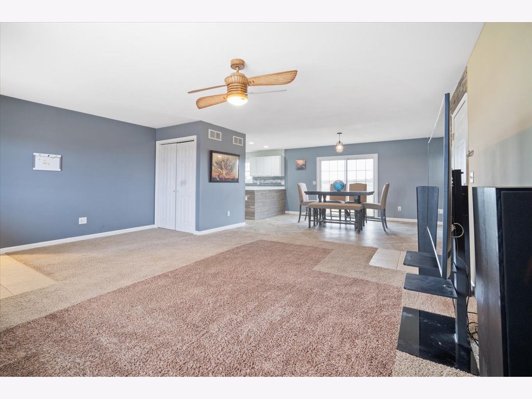


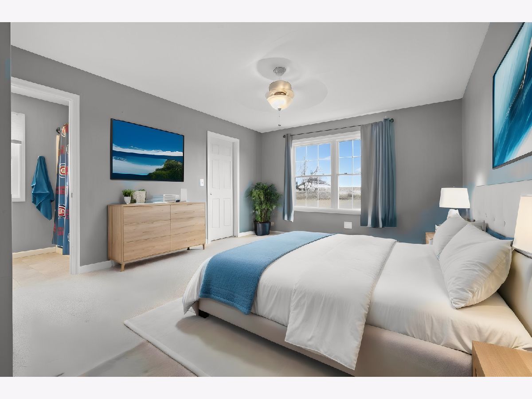







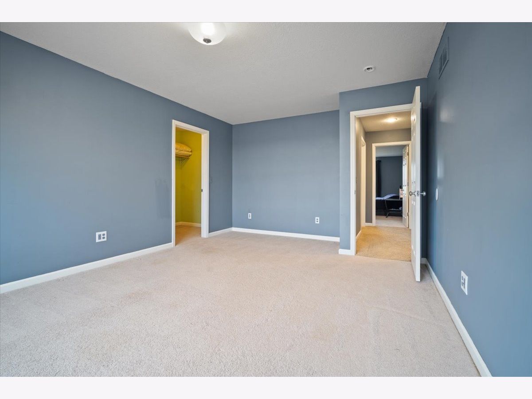

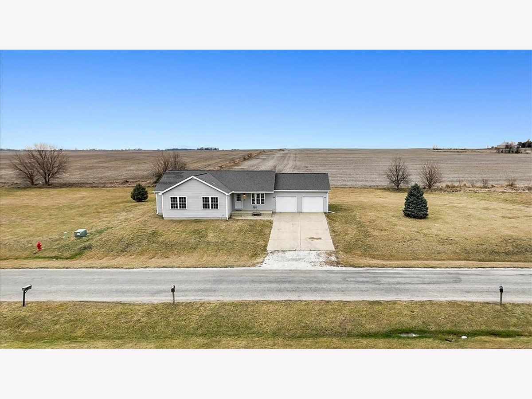
Room Specifics
Total Bedrooms: 3
Bedrooms Above Ground: 3
Bedrooms Below Ground: 0
Dimensions: —
Floor Type: —
Dimensions: —
Floor Type: —
Full Bathrooms: 2
Bathroom Amenities: Double Sink
Bathroom in Basement: 1
Rooms: —
Basement Description: Unfinished
Other Specifics
| 2 | |
| — | |
| Concrete | |
| — | |
| — | |
| 160X186X270X150 | |
| — | |
| — | |
| — | |
| — | |
| Not in DB | |
| — | |
| — | |
| — | |
| — |
Tax History
| Year | Property Taxes |
|---|---|
| 2024 | $3,430 |
Contact Agent
Nearby Similar Homes
Nearby Sold Comparables
Contact Agent
Listing Provided By
RE/MAX Rising


