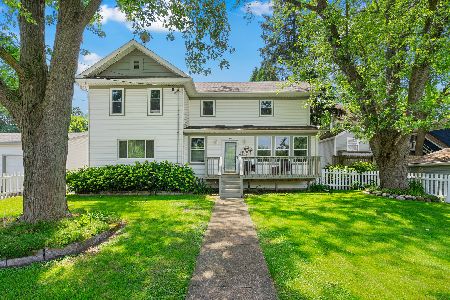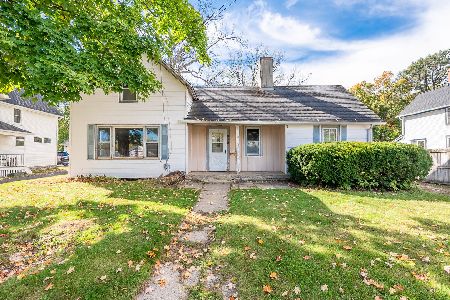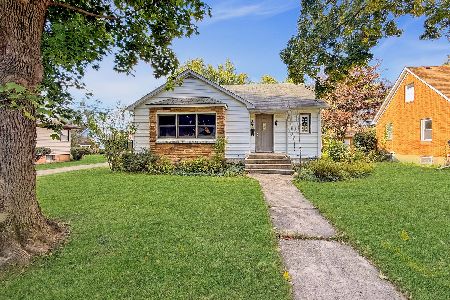412 Vine Street, Woodstock, Illinois 60098
$57,500
|
Sold
|
|
| Status: | Closed |
| Sqft: | 1,152 |
| Cost/Sqft: | $52 |
| Beds: | 3 |
| Baths: | 1 |
| Year Built: | 1912 |
| Property Taxes: | $4,046 |
| Days On Market: | 4081 |
| Lot Size: | 0,25 |
Description
There's great potential for this home with a lot of character in a great neighborhood just a few blocks from the Historic Woodstock Square! Hardwood floors, arched doorways a detached 2 1/2 car garage with pull down stairway for plenty of storage. Ladder access to the attic from master closet. Wrap around enclosed porch. Needs TLC. CASH BUYERS: BRING ALL OFFERS!!! Local Bank owned & VERY MOTIVATED! AS IS
Property Specifics
| Single Family | |
| — | |
| — | |
| 1912 | |
| Full | |
| — | |
| No | |
| 0.25 |
| Mc Henry | |
| — | |
| 0 / Not Applicable | |
| None | |
| Public | |
| Public Sewer | |
| 08717087 | |
| 1308202005 |
Nearby Schools
| NAME: | DISTRICT: | DISTANCE: | |
|---|---|---|---|
|
Grade School
Dean Street Elementary School |
200 | — | |
|
Middle School
Creekside Middle School |
200 | Not in DB | |
|
High School
Woodstock High School |
200 | Not in DB | |
Property History
| DATE: | EVENT: | PRICE: | SOURCE: |
|---|---|---|---|
| 23 Apr, 2015 | Sold | $57,500 | MRED MLS |
| 27 Mar, 2015 | Under contract | $59,900 | MRED MLS |
| — | Last price change | $79,900 | MRED MLS |
| 30 Aug, 2014 | Listed for sale | $89,900 | MRED MLS |
Room Specifics
Total Bedrooms: 3
Bedrooms Above Ground: 3
Bedrooms Below Ground: 0
Dimensions: —
Floor Type: Hardwood
Dimensions: —
Floor Type: Wood Laminate
Full Bathrooms: 1
Bathroom Amenities: —
Bathroom in Basement: 0
Rooms: Enclosed Porch
Basement Description: Unfinished
Other Specifics
| 2.1 | |
| Concrete Perimeter | |
| Asphalt | |
| Porch, Porch Screened | |
| Irregular Lot | |
| 59 X 160 X 15 X 50 X 38 X | |
| Full,Unfinished | |
| None | |
| Hardwood Floors | |
| Range, Dishwasher, Refrigerator, Washer, Dryer | |
| Not in DB | |
| Sidewalks, Street Lights, Street Paved | |
| — | |
| — | |
| — |
Tax History
| Year | Property Taxes |
|---|---|
| 2015 | $4,046 |
Contact Agent
Nearby Similar Homes
Nearby Sold Comparables
Contact Agent
Listing Provided By
RE/MAX Plaza











