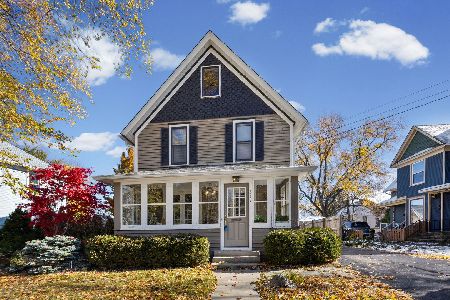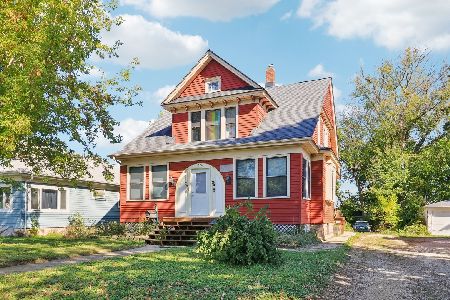450 Fremont Street, Woodstock, Illinois 60098
$268,000
|
Sold
|
|
| Status: | Closed |
| Sqft: | 2,110 |
| Cost/Sqft: | $127 |
| Beds: | 3 |
| Baths: | 3 |
| Year Built: | 1896 |
| Property Taxes: | $5,132 |
| Days On Market: | 2454 |
| Lot Size: | 0,95 |
Description
Known by its historical plaque as "Hanaford House", this Painted Lady Victorian built in 1896 is rich in history and deep in beauty. Authentic detail including front door, leaded glass windows, oak flooring downstairs, pine flooring upstairs, crown molding and trim. The current owner has lovingly and carefully considered the period of the home to determine the best exterior and interior enhancements and updates! When approaching this home you will instantly notice its gorgeous curb appeal, mature trees, and professional landscaping. Huge windows allow for the natural light to pour in! Incredibly, this home sits in a quiet neighborhood on a one acre lot, yet just a stone's throw to the Groundhog's Day House & Woodstock Square! Updates and improvements have been made including a new brick paver patio, remodeled kitchen, stunning fireplace mantle, new roof in 2016, new water heater in 2017, added central air 2019 , installed Invisible Fence and simply too much more to list!
Property Specifics
| Single Family | |
| — | |
| Victorian | |
| 1896 | |
| Full | |
| VICTORIAN | |
| No | |
| 0.95 |
| Mc Henry | |
| — | |
| 0 / Not Applicable | |
| None | |
| Public | |
| Public Sewer | |
| 10325506 | |
| 1308251001 |
Nearby Schools
| NAME: | DISTRICT: | DISTANCE: | |
|---|---|---|---|
|
Grade School
Dean Street Elementary School |
200 | — | |
|
Middle School
Creekside Middle School |
200 | Not in DB | |
|
High School
Woodstock High School |
200 | Not in DB | |
Property History
| DATE: | EVENT: | PRICE: | SOURCE: |
|---|---|---|---|
| 12 Jul, 2019 | Sold | $268,000 | MRED MLS |
| 30 May, 2019 | Under contract | $269,000 | MRED MLS |
| — | Last price change | $275,000 | MRED MLS |
| 30 Mar, 2019 | Listed for sale | $279,999 | MRED MLS |
Room Specifics
Total Bedrooms: 3
Bedrooms Above Ground: 3
Bedrooms Below Ground: 0
Dimensions: —
Floor Type: Hardwood
Dimensions: —
Floor Type: Hardwood
Full Bathrooms: 3
Bathroom Amenities: —
Bathroom in Basement: 0
Rooms: Den,Sitting Room
Basement Description: Unfinished
Other Specifics
| 2.5 | |
| Block,Stone | |
| Asphalt | |
| Patio, Brick Paver Patio, Storms/Screens, Invisible Fence | |
| Landscaped,Mature Trees | |
| 293X181X184X141 | |
| Pull Down Stair,Unfinished | |
| Full | |
| Hardwood Floors, Built-in Features | |
| Range, Dishwasher, Refrigerator, Washer, Dryer, Stainless Steel Appliance(s), Water Softener Owned | |
| Not in DB | |
| Sidewalks, Street Lights, Street Paved | |
| — | |
| — | |
| Decorative |
Tax History
| Year | Property Taxes |
|---|---|
| 2019 | $5,132 |
Contact Agent
Nearby Similar Homes
Nearby Sold Comparables
Contact Agent
Listing Provided By
Right at Home Realty Illinois, LLC












