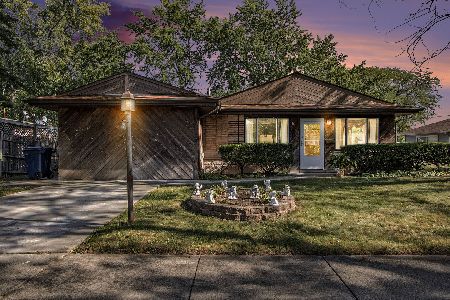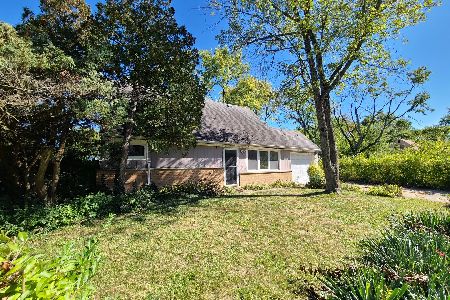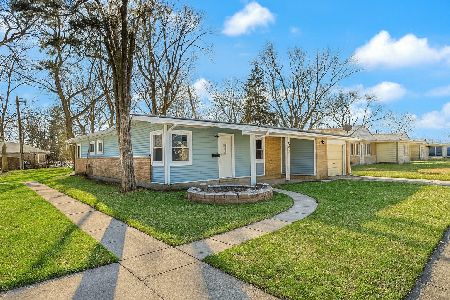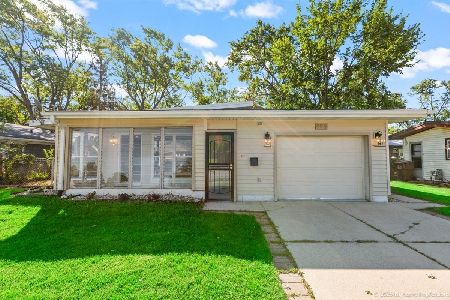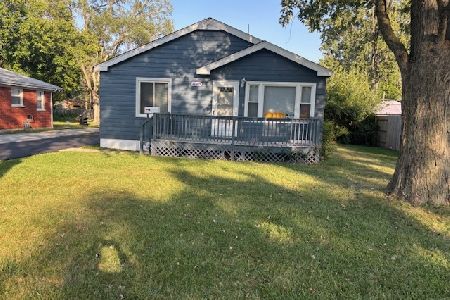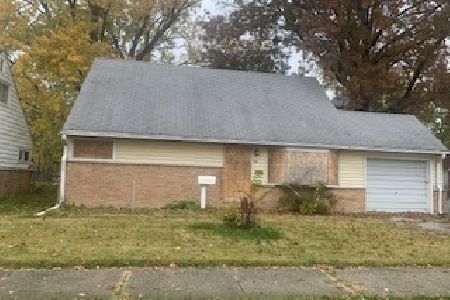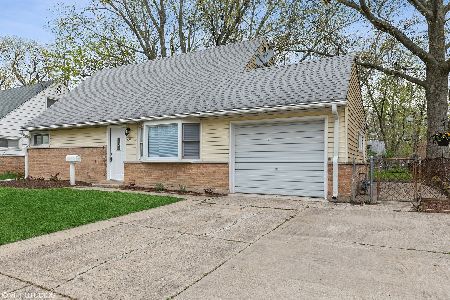412 Westgate Drive, Park Forest, Illinois 60466
$180,000
|
Sold
|
|
| Status: | Closed |
| Sqft: | 1,349 |
| Cost/Sqft: | $121 |
| Beds: | 4 |
| Baths: | 2 |
| Year Built: | 1957 |
| Property Taxes: | $7,915 |
| Days On Market: | 715 |
| Lot Size: | 0,16 |
Description
Memories of renting fade quickly when you lay eyes on the beautifully designed and completely updated interior of this budget-friendly Cape Cod with a spacious backyard. Step inside and discover its inviting living room, featuring a large picture window and modern-grey laminate flooring that extends throughout the hallway and both main-level bedrooms. The freshly designed kitchen showcases trendy shaker-style cabinets paired with matching white countertops, complemented by a stylish dark tile backsplash and durable 12X24 ceramic tile flooring. Adding to its appeal, a convenient breakfast bar effortlessly connects the kitchen to the living room. Meanwhile, designated laundry closet is outfitted for a stackable front-load washer and dryer. Upstairs, both bedrooms feature brand new carpeting, while both bathrooms have been completely updated as well. Classic white trim and brand new doors add a touch of elegance. Enjoy easy access to the large park-like backyard through the newer sliding door, leading to a concrete patio. Other updates include newer windows throughout, a brand new roof, and HVAC approximately 7-8 years old. You'll also appreciate the convenience of an attached one-car garage, perfectly situated just outside the kitchen door for easy access. Don't delay - schedule your viewing today and make this incredible home yours before it's gone! ***Please note, brand new stainless steel SAMSUNG kitchen appliance package is included.***
Property Specifics
| Single Family | |
| — | |
| — | |
| 1957 | |
| — | |
| CAPE COD | |
| No | |
| 0.16 |
| Cook | |
| — | |
| 0 / Not Applicable | |
| — | |
| — | |
| — | |
| 11970814 | |
| 31264040020000 |
Property History
| DATE: | EVENT: | PRICE: | SOURCE: |
|---|---|---|---|
| 3 May, 2013 | Sold | $23,500 | MRED MLS |
| 6 Mar, 2013 | Under contract | $23,800 | MRED MLS |
| 29 Jan, 2013 | Listed for sale | $23,800 | MRED MLS |
| 5 Dec, 2014 | Sold | $37,000 | MRED MLS |
| 7 Nov, 2014 | Under contract | $40,000 | MRED MLS |
| — | Last price change | $45,000 | MRED MLS |
| 31 Aug, 2014 | Listed for sale | $50,000 | MRED MLS |
| 8 Mar, 2024 | Sold | $180,000 | MRED MLS |
| 19 Feb, 2024 | Under contract | $162,873 | MRED MLS |
| 31 Jan, 2024 | Listed for sale | $162,873 | MRED MLS |
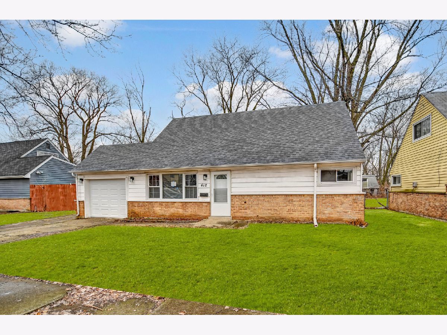
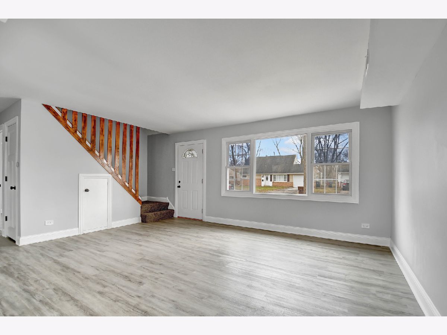
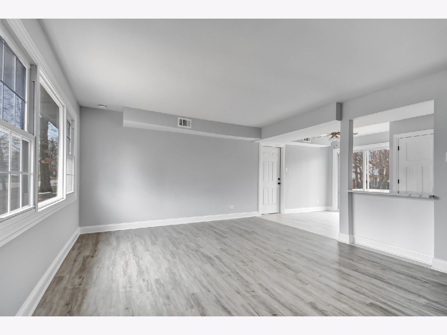
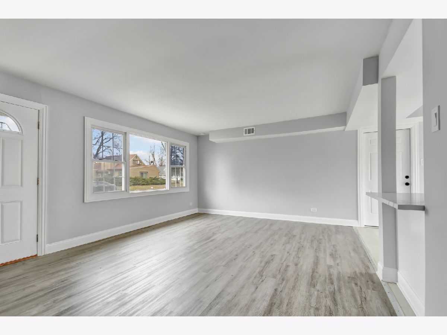
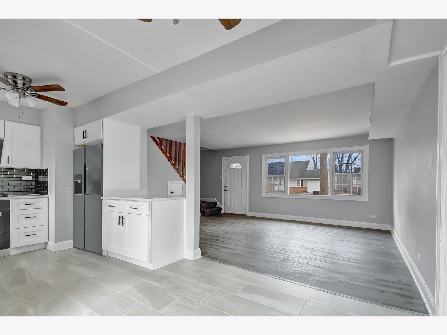
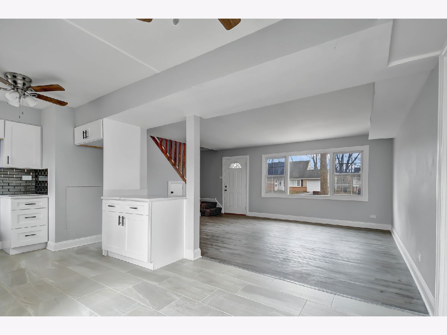
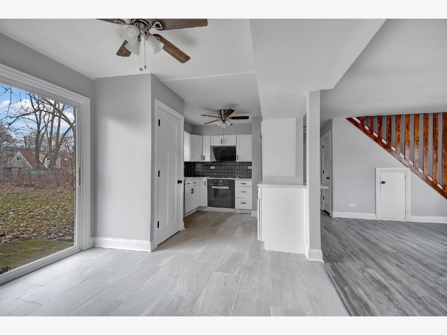
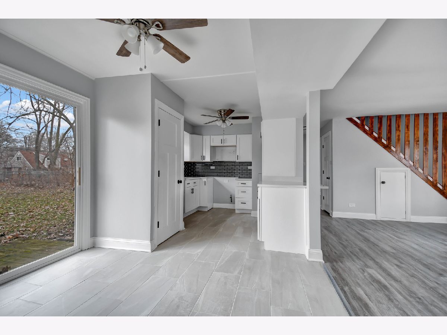
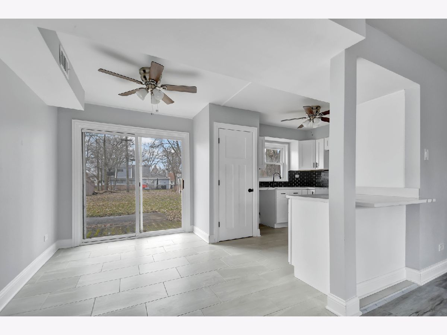
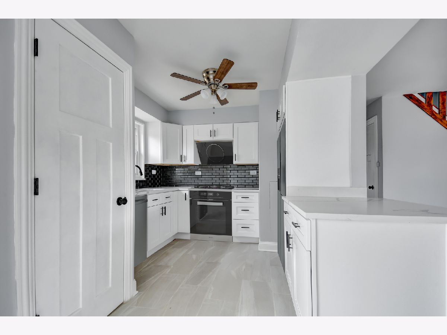
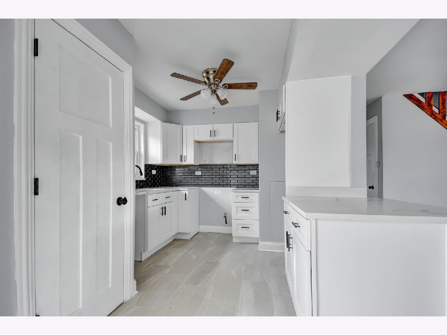
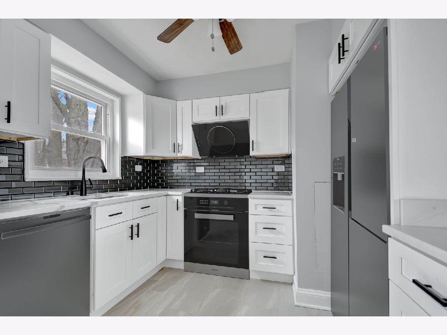
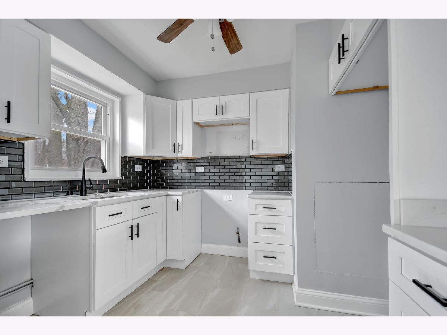
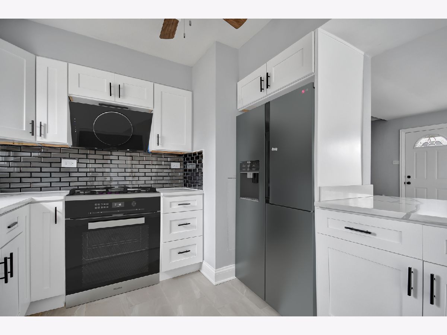
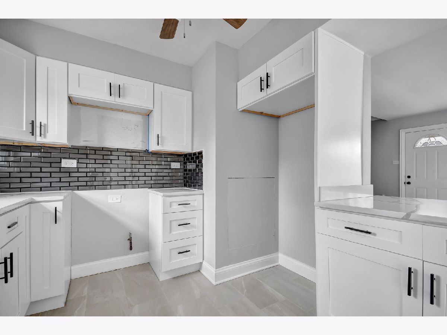
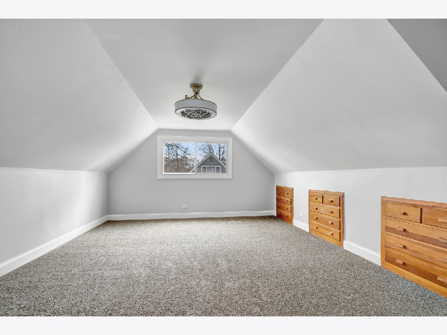
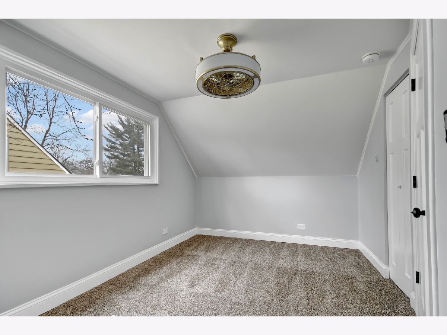
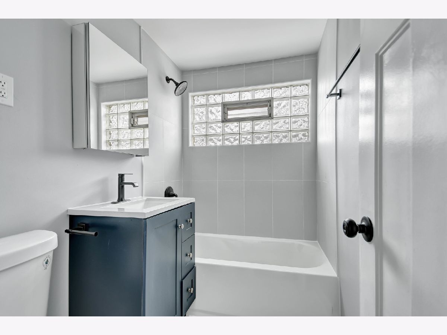
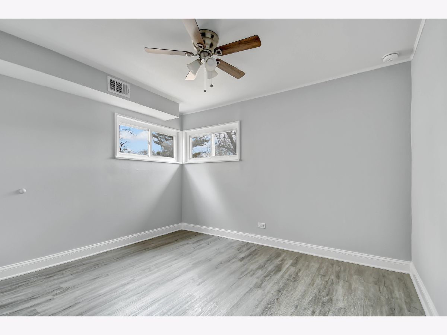
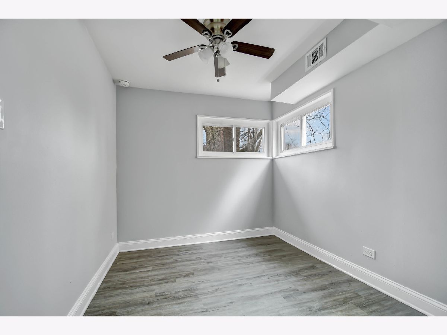
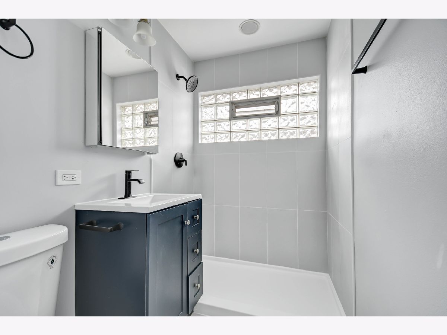
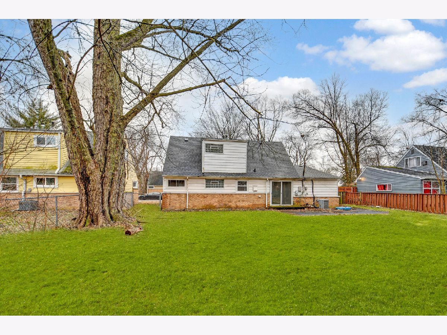
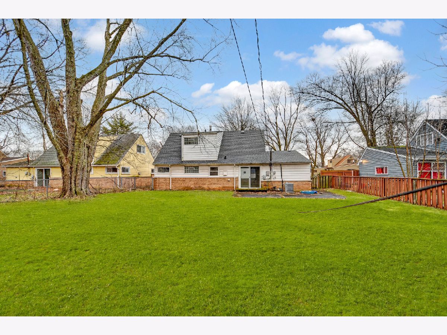
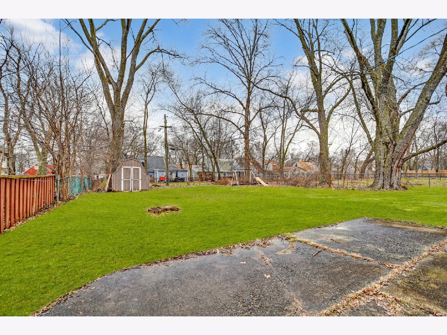
Room Specifics
Total Bedrooms: 4
Bedrooms Above Ground: 4
Bedrooms Below Ground: 0
Dimensions: —
Floor Type: —
Dimensions: —
Floor Type: —
Dimensions: —
Floor Type: —
Full Bathrooms: 2
Bathroom Amenities: —
Bathroom in Basement: 0
Rooms: —
Basement Description: Slab
Other Specifics
| 1 | |
| — | |
| Concrete | |
| — | |
| — | |
| 58X125X59X125 | |
| — | |
| — | |
| — | |
| — | |
| Not in DB | |
| — | |
| — | |
| — | |
| — |
Tax History
| Year | Property Taxes |
|---|---|
| 2013 | $4,705 |
| 2014 | $4,045 |
| 2024 | $7,915 |
Contact Agent
Nearby Similar Homes
Nearby Sold Comparables
Contact Agent
Listing Provided By
RE/MAX 10 in the Park

