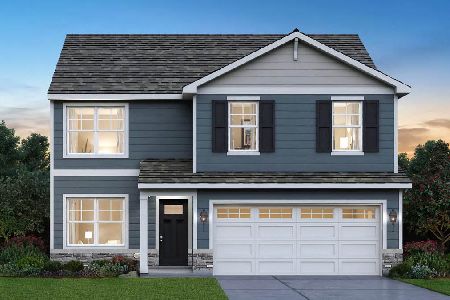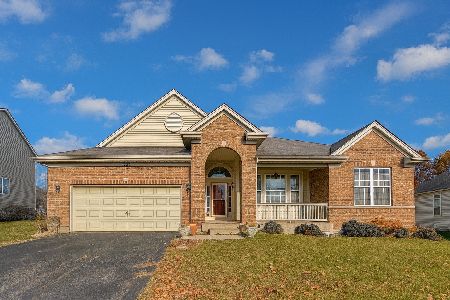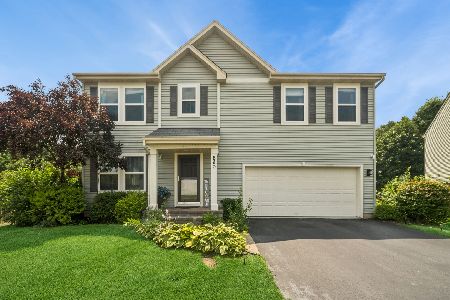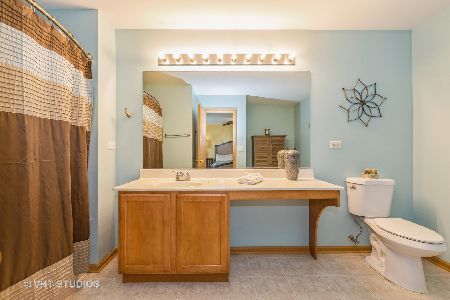412 Westport Drive, Pingree Grove, Illinois 60140
$237,500
|
Sold
|
|
| Status: | Closed |
| Sqft: | 3,059 |
| Cost/Sqft: | $82 |
| Beds: | 4 |
| Baths: | 3 |
| Year Built: | 2006 |
| Property Taxes: | $8,387 |
| Days On Market: | 3822 |
| Lot Size: | 0,16 |
Description
Extensive two story home. This 4 bedroom home boasts a large kitchen with stainless steel appliances, unique light fixtures, and eating area that opens to the first floor family room. Additional first floor room has many possibilities. This can be your 5th bedroom, 1st floor office, or even a playroom. Very large master suite with sitting area and master bath. Don't miss the TWO walk in closets. Supplementary family room on the second floor for movie nights. Full laundry room on the upper level (no more toting baskets up and down the stairs!) Full basement and large backyard for entertaining.
Property Specifics
| Single Family | |
| — | |
| — | |
| 2006 | |
| Full | |
| PARAMOUNT B | |
| No | |
| 0.16 |
| Kane | |
| Cambridge Lakes | |
| 65 / Monthly | |
| Clubhouse,Exercise Facilities,Pool,Lawn Care | |
| Public | |
| Public Sewer | |
| 09035078 | |
| 0233202018 |
Nearby Schools
| NAME: | DISTRICT: | DISTANCE: | |
|---|---|---|---|
|
Grade School
Gary Wright Elementary School |
300 | — | |
|
Middle School
Hampshire Middle School |
300 | Not in DB | |
|
High School
Hampshire High School |
300 | Not in DB | |
Property History
| DATE: | EVENT: | PRICE: | SOURCE: |
|---|---|---|---|
| 21 Feb, 2013 | Sold | $187,500 | MRED MLS |
| 15 Jan, 2013 | Under contract | $196,900 | MRED MLS |
| 6 Dec, 2012 | Listed for sale | $196,900 | MRED MLS |
| 20 Nov, 2015 | Sold | $237,500 | MRED MLS |
| 1 Oct, 2015 | Under contract | $250,000 | MRED MLS |
| 10 Sep, 2015 | Listed for sale | $250,000 | MRED MLS |
| 31 Jan, 2020 | Sold | $260,000 | MRED MLS |
| 9 Dec, 2019 | Under contract | $264,900 | MRED MLS |
| — | Last price change | $269,900 | MRED MLS |
| 11 Sep, 2019 | Listed for sale | $299,900 | MRED MLS |
Room Specifics
Total Bedrooms: 4
Bedrooms Above Ground: 4
Bedrooms Below Ground: 0
Dimensions: —
Floor Type: Carpet
Dimensions: —
Floor Type: Carpet
Dimensions: —
Floor Type: Carpet
Full Bathrooms: 3
Bathroom Amenities: Separate Shower,Double Sink,Soaking Tub
Bathroom in Basement: 0
Rooms: Bonus Room,Den,Eating Area,Utility Room-2nd Floor
Basement Description: Unfinished
Other Specifics
| 2 | |
| — | |
| Asphalt | |
| — | |
| — | |
| 54X122X69X120 | |
| — | |
| Full | |
| — | |
| Range, Microwave, Dishwasher, Disposal, Stainless Steel Appliance(s) | |
| Not in DB | |
| Clubhouse, Park, Pool, Lake, Sidewalks, Street Lights | |
| — | |
| — | |
| — |
Tax History
| Year | Property Taxes |
|---|---|
| 2013 | $8,061 |
| 2015 | $8,387 |
| 2020 | $7,723 |
Contact Agent
Nearby Similar Homes
Nearby Sold Comparables
Contact Agent
Listing Provided By
Redfin Corporation







