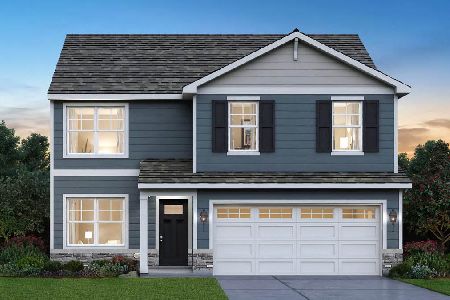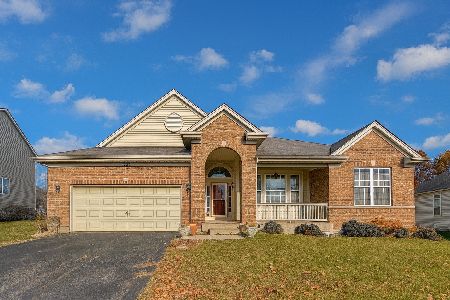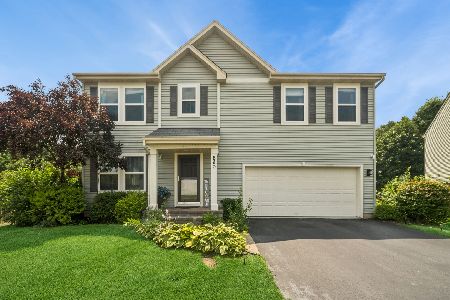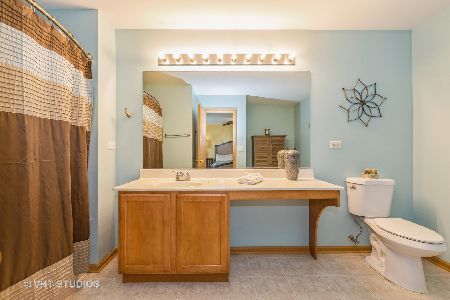422 Westport Drive, Pingree Grove, Illinois 60140
$250,000
|
Sold
|
|
| Status: | Closed |
| Sqft: | 2,831 |
| Cost/Sqft: | $88 |
| Beds: | 4 |
| Baths: | 3 |
| Year Built: | 2006 |
| Property Taxes: | $8,227 |
| Days On Market: | 3551 |
| Lot Size: | 0,00 |
Description
Don't Miss Out! Beautifully Updated Home is Ready for New Owners! 1st Floor Features Desirable Open-Floor Plan, New White Trim and Flooring, Fresh Paint, and Convenient Den! Eat-In Kitchen offers 42" Cabinetry, Door to Back Patio, and Opens to Family Room~Perfect for Entertaining! 2nd Floor with Spacious Loft, 4 Bedrooms, and Laundry Room! Master Suite boasts His and Hers Closets and Private Bathroom. Won't Last Long!
Property Specifics
| Single Family | |
| — | |
| — | |
| 2006 | |
| Full | |
| — | |
| No | |
| — |
| Kane | |
| Cambridge Lakes | |
| 73 / Monthly | |
| Clubhouse,Exercise Facilities,Pool | |
| Public | |
| Public Sewer | |
| 09249411 | |
| 0233202017 |
Nearby Schools
| NAME: | DISTRICT: | DISTANCE: | |
|---|---|---|---|
|
Grade School
Gary Wright Elementary School |
300 | — | |
|
Middle School
Hampshire Middle School |
300 | Not in DB | |
|
High School
Hampshire High School |
300 | Not in DB | |
Property History
| DATE: | EVENT: | PRICE: | SOURCE: |
|---|---|---|---|
| 8 Jun, 2011 | Sold | $183,350 | MRED MLS |
| 22 Apr, 2011 | Under contract | $174,900 | MRED MLS |
| — | Last price change | $190,900 | MRED MLS |
| 2 Mar, 2011 | Listed for sale | $190,900 | MRED MLS |
| 14 Jul, 2014 | Sold | $228,300 | MRED MLS |
| 16 Jun, 2014 | Under contract | $225,000 | MRED MLS |
| 16 Jun, 2014 | Listed for sale | $225,000 | MRED MLS |
| 1 Aug, 2016 | Sold | $250,000 | MRED MLS |
| 9 Jun, 2016 | Under contract | $250,000 | MRED MLS |
| 7 Jun, 2016 | Listed for sale | $250,000 | MRED MLS |
| 18 May, 2021 | Sold | $345,000 | MRED MLS |
| 27 Apr, 2021 | Under contract | $329,900 | MRED MLS |
| 23 Apr, 2021 | Listed for sale | $329,900 | MRED MLS |
Room Specifics
Total Bedrooms: 4
Bedrooms Above Ground: 4
Bedrooms Below Ground: 0
Dimensions: —
Floor Type: Carpet
Dimensions: —
Floor Type: Carpet
Dimensions: —
Floor Type: Carpet
Full Bathrooms: 3
Bathroom Amenities: —
Bathroom in Basement: 0
Rooms: Den,Loft
Basement Description: Unfinished
Other Specifics
| 2 | |
| — | |
| Asphalt | |
| — | |
| — | |
| 58' X 120" | |
| Unfinished | |
| Full | |
| Second Floor Laundry | |
| Range, Microwave, Dishwasher, Disposal | |
| Not in DB | |
| Clubhouse, Pool, Sidewalks, Street Lights | |
| — | |
| — | |
| — |
Tax History
| Year | Property Taxes |
|---|---|
| 2011 | $5,092 |
| 2014 | $8,290 |
| 2016 | $8,227 |
| 2021 | $8,598 |
Contact Agent
Nearby Similar Homes
Nearby Sold Comparables
Contact Agent
Listing Provided By
RE/MAX Suburban







