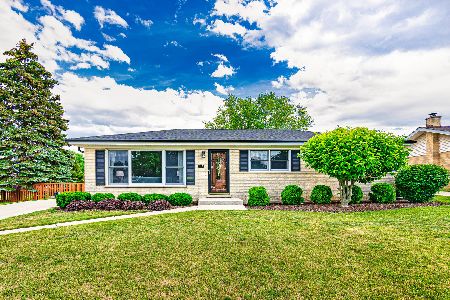412 Wingate Drive, Schaumburg, Illinois 60193
$325,000
|
Sold
|
|
| Status: | Closed |
| Sqft: | 1,141 |
| Cost/Sqft: | $288 |
| Beds: | 3 |
| Baths: | 2 |
| Year Built: | 1972 |
| Property Taxes: | $5,872 |
| Days On Market: | 1535 |
| Lot Size: | 0,20 |
Description
Come view this updated brick ranch in the sought after Lancer Park neighborhood. Light-filled living room with new wood laminate flooring and spacious kitchen that boasts abundant cabinetry, stainless steel appliances and eating area with ample table space for dining. The kitchen leads to both an attached garage and an expansive uni-lock paver brick patio which serves as an outdoor oasis. Master bedroom includes a freshly updated half bath while the 2nd and 3rd bedrooms are both generously sized and share access to the full hall bath which has been recently been remodeled as well. The full basement is an open palette, offering even more living space and plenty of room for storage, ready to be finished to the new owner's personal preference. Top it off with a great location in a quiet neighborhood within walking distance to parks and serviced by highly-rated Schaumburg schools and you have the recipe for a wonderful place to call home! Notable upgrades of 412 Wingate Dr: 2021: Chimney reline (completed before close), upgraded sewer line and full and half bathrooms remodeled, 2019: new microwave, 2018: new washer and dryer, 2017: new unilock brick paver patio, new dishwasher and new refrigerator, 2015: new furnace, upgraded electric and new fence, 2014: new roof and new oven/range Anderson and Pella windows throughout
Property Specifics
| Single Family | |
| — | |
| Ranch | |
| 1972 | |
| Full | |
| — | |
| No | |
| 0.2 |
| Cook | |
| — | |
| — / Not Applicable | |
| None | |
| Lake Michigan | |
| Public Sewer | |
| 11264928 | |
| 07261120270000 |
Nearby Schools
| NAME: | DISTRICT: | DISTANCE: | |
|---|---|---|---|
|
Grade School
Michael Collins Elementary Schoo |
54 | — | |
|
Middle School
Robert Frost Junior High School |
54 | Not in DB | |
|
High School
J B Conant High School |
211 | Not in DB | |
Property History
| DATE: | EVENT: | PRICE: | SOURCE: |
|---|---|---|---|
| 24 Jul, 2014 | Sold | $225,000 | MRED MLS |
| 28 May, 2014 | Under contract | $230,000 | MRED MLS |
| 23 May, 2014 | Listed for sale | $230,000 | MRED MLS |
| 15 Dec, 2021 | Sold | $325,000 | MRED MLS |
| 6 Nov, 2021 | Under contract | $329,000 | MRED MLS |
| 6 Nov, 2021 | Listed for sale | $329,000 | MRED MLS |
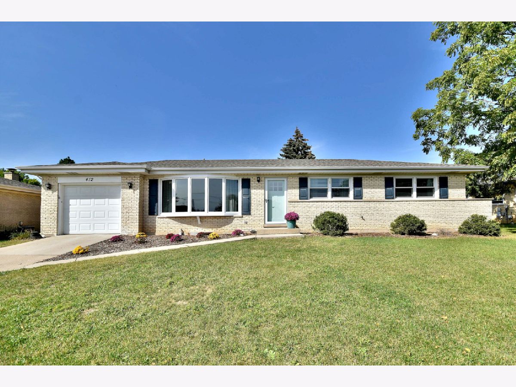
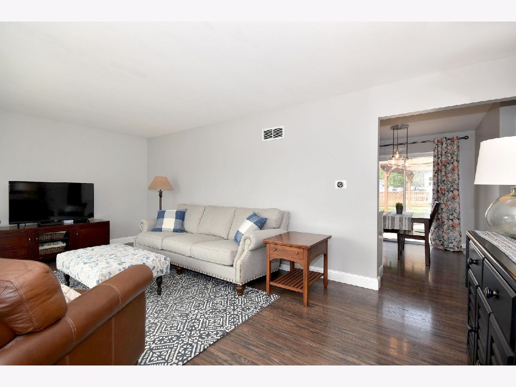
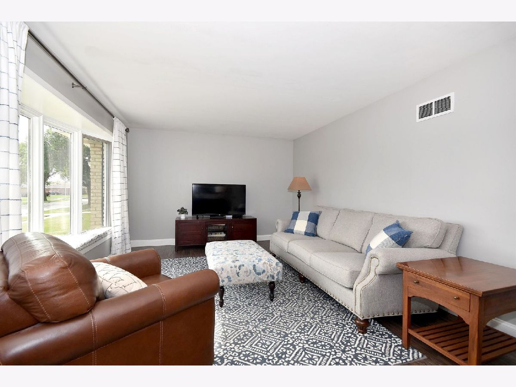
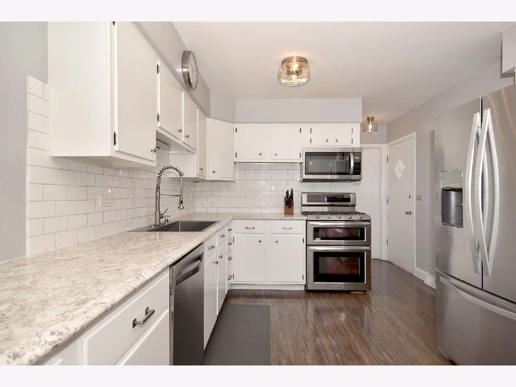
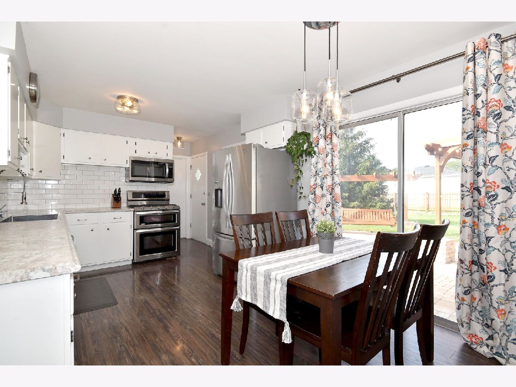
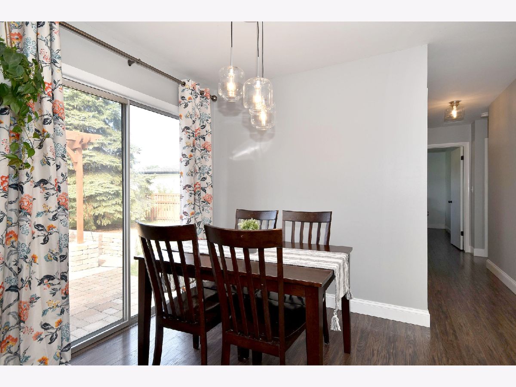
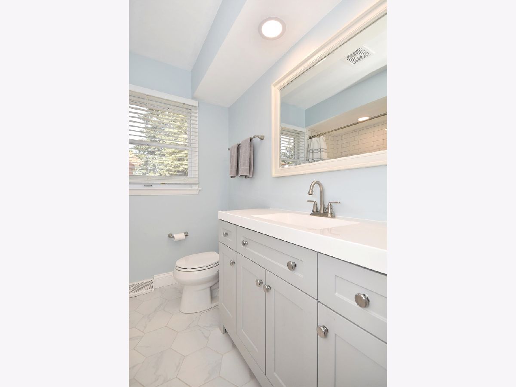
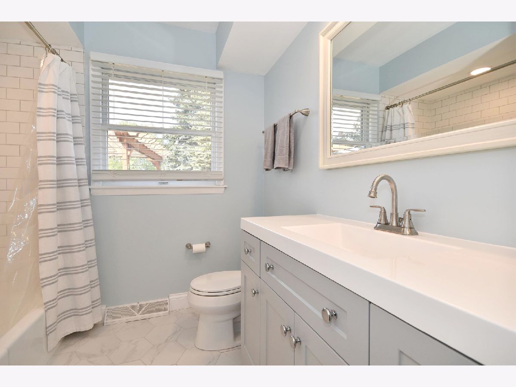
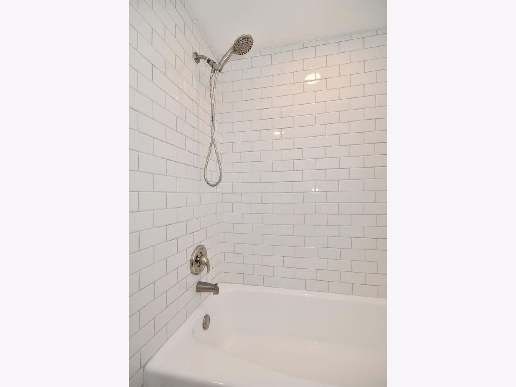
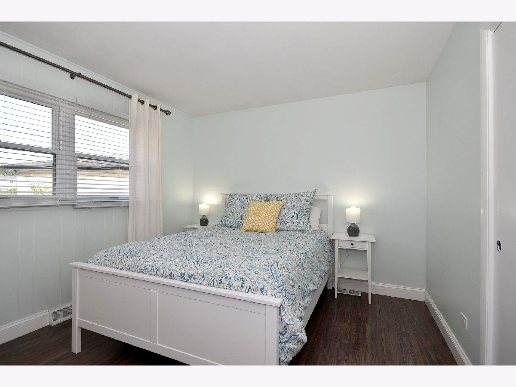
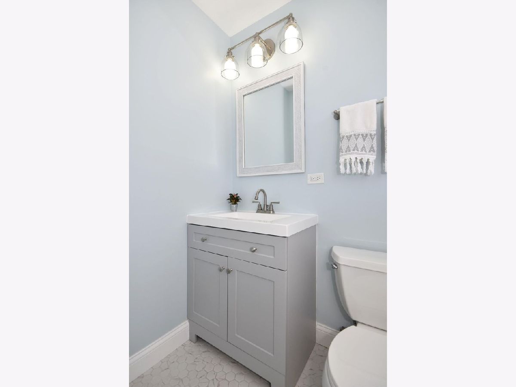
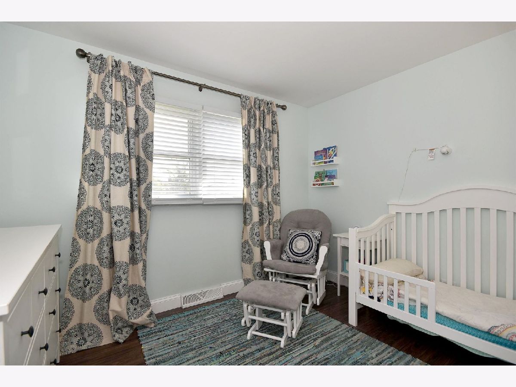
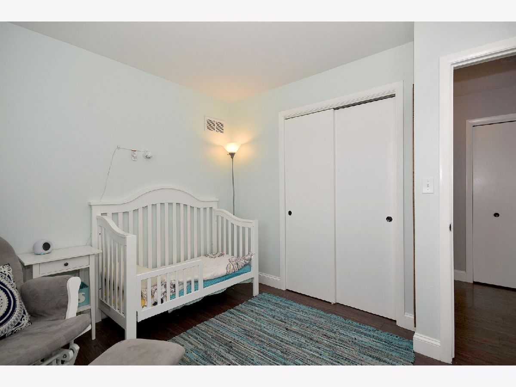
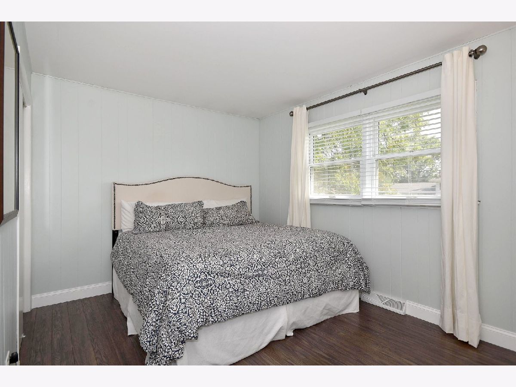
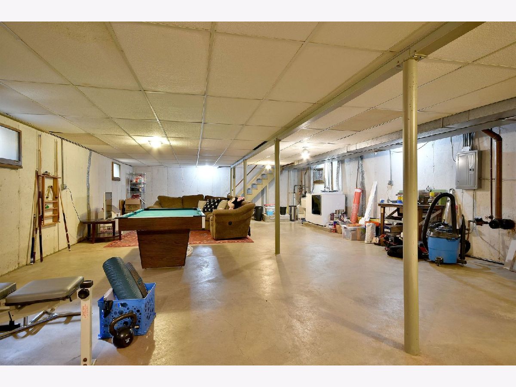
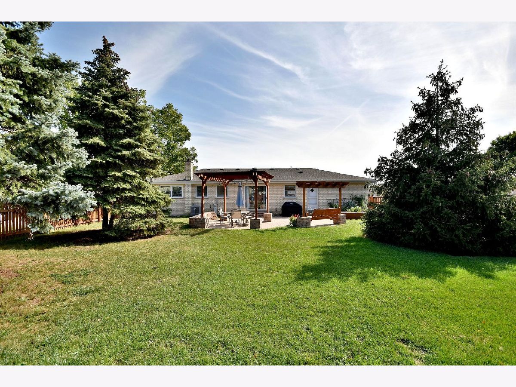
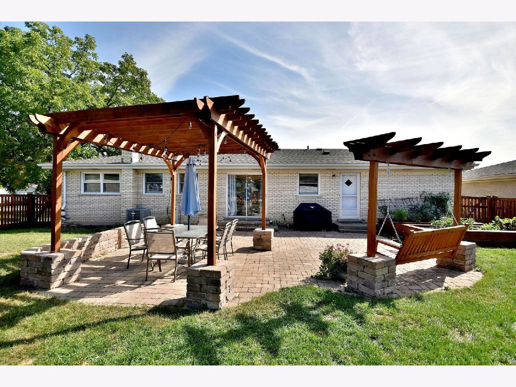
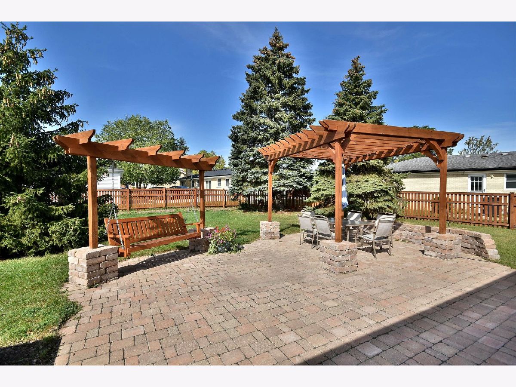
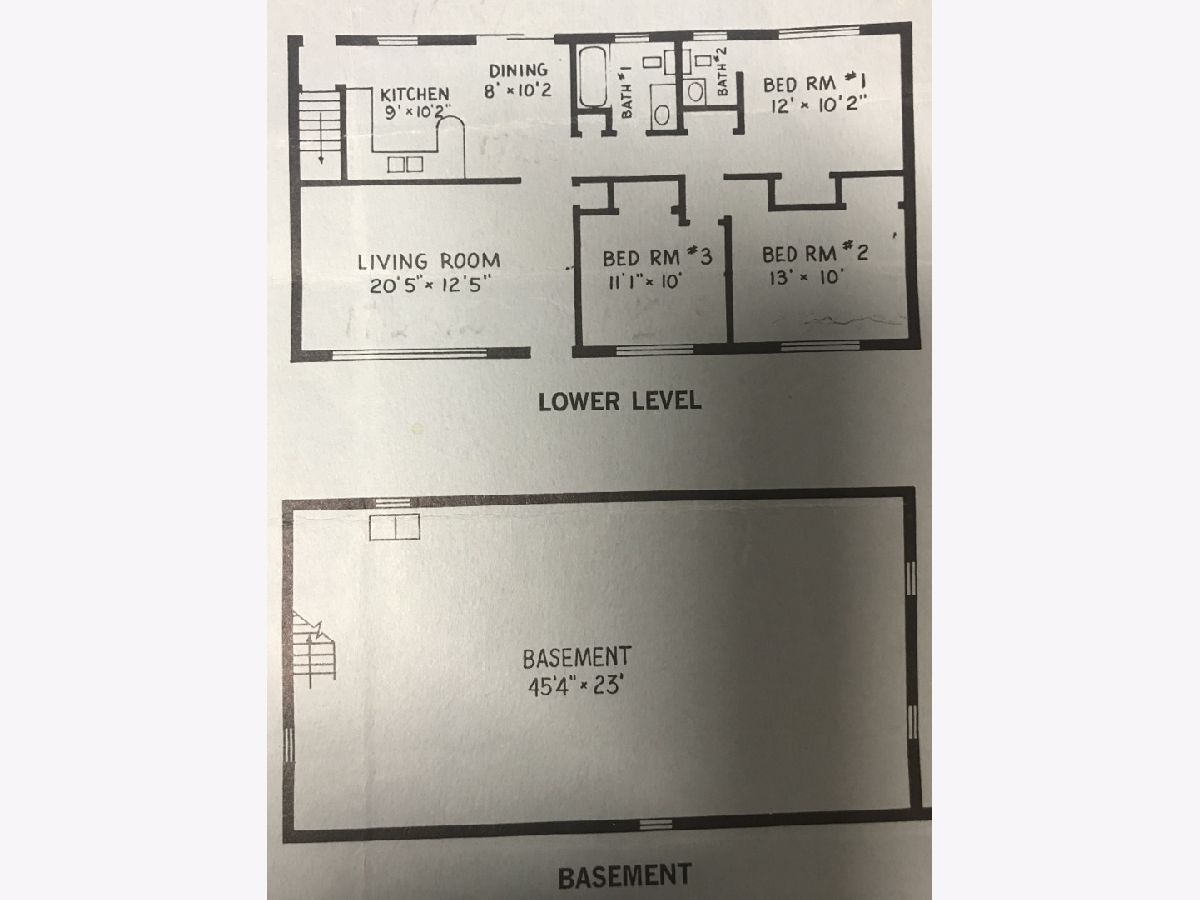
Room Specifics
Total Bedrooms: 3
Bedrooms Above Ground: 3
Bedrooms Below Ground: 0
Dimensions: —
Floor Type: —
Dimensions: —
Floor Type: —
Full Bathrooms: 2
Bathroom Amenities: —
Bathroom in Basement: 0
Rooms: No additional rooms
Basement Description: Unfinished
Other Specifics
| 1 | |
| Concrete Perimeter | |
| Concrete | |
| Brick Paver Patio | |
| — | |
| 58X124X19X66X124 | |
| Unfinished | |
| Half | |
| Hardwood Floors, Wood Laminate Floors, First Floor Bedroom, First Floor Full Bath | |
| Range, Microwave, Dishwasher, Refrigerator, Stainless Steel Appliance(s) | |
| Not in DB | |
| Park, Sidewalks, Street Lights, Street Paved | |
| — | |
| — | |
| — |
Tax History
| Year | Property Taxes |
|---|---|
| 2014 | $5,948 |
| 2021 | $5,872 |
Contact Agent
Nearby Similar Homes
Nearby Sold Comparables
Contact Agent
Listing Provided By
L.W. Reedy Real Estate





