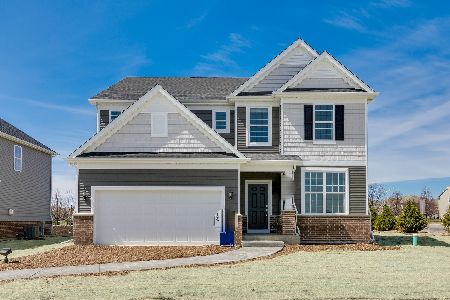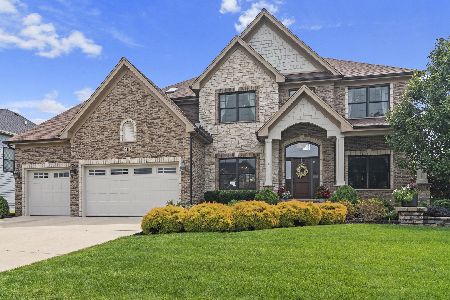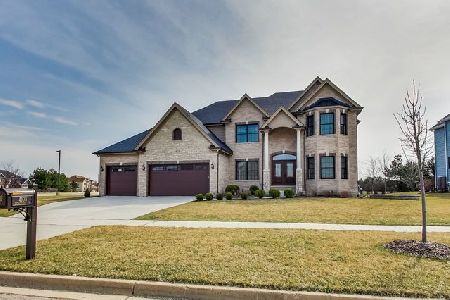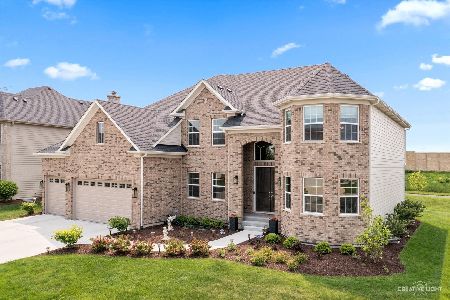4120 Chinaberry Lane, Naperville, Illinois 60564
$640,000
|
Sold
|
|
| Status: | Closed |
| Sqft: | 3,517 |
| Cost/Sqft: | $189 |
| Beds: | 4 |
| Baths: | 5 |
| Year Built: | 2015 |
| Property Taxes: | $15,942 |
| Days On Market: | 2326 |
| Lot Size: | 0,26 |
Description
AN ENTERTAINERS DREAM HOME!!! An open floor plan with OVER 5000 SQUARE FEET of living space! 5 bedrooms & 4 1/2 bath. Luxury top of the line stainless steel appliances. Boasting all the modern updates with a large island in the kitchen, granite countertops, walk-in pantry and butler pantry right off the dining room. Hardwood floors throughout first floor! Retreat to your master suite on the main level adorn with tray ceilings and a large en suite with a stand alone soaking tub and separate shower. Entertain in the fully finished basement with 9' ceilings, 5th bedroom, built in bunk beds, full bath with steam shower, workout room and personal salon. Or enjoy the outdoor living space with your very own fire pit! Backs to an open space! Join the Community of Ashwood Park and enjoy conveniences like a clubhouse, pool, fitness center, and tennis courts. SCHEDULE A TOUR TODAY!!!
Property Specifics
| Single Family | |
| — | |
| — | |
| 2015 | |
| Full | |
| DUNHAM W/LUXE FEATURES | |
| No | |
| 0.26 |
| Will | |
| Ashwood Park | |
| 1460 / Annual | |
| Clubhouse,Exercise Facilities,Pool | |
| Public | |
| Public Sewer | |
| 10552489 | |
| 0701172040090000 |
Property History
| DATE: | EVENT: | PRICE: | SOURCE: |
|---|---|---|---|
| 29 Nov, 2016 | Sold | $600,000 | MRED MLS |
| 2 Nov, 2016 | Under contract | $609,900 | MRED MLS |
| — | Last price change | $629,900 | MRED MLS |
| 29 Sep, 2016 | Listed for sale | $629,900 | MRED MLS |
| 10 Feb, 2020 | Sold | $640,000 | MRED MLS |
| 6 Jan, 2020 | Under contract | $665,000 | MRED MLS |
| — | Last price change | $675,000 | MRED MLS |
| 17 Oct, 2019 | Listed for sale | $690,000 | MRED MLS |
Room Specifics
Total Bedrooms: 5
Bedrooms Above Ground: 4
Bedrooms Below Ground: 1
Dimensions: —
Floor Type: Carpet
Dimensions: —
Floor Type: Carpet
Dimensions: —
Floor Type: Carpet
Dimensions: —
Floor Type: —
Full Bathrooms: 5
Bathroom Amenities: Separate Shower,Steam Shower,Double Sink,Soaking Tub
Bathroom in Basement: 1
Rooms: Bedroom 5,Library,Exercise Room
Basement Description: Finished
Other Specifics
| 3 | |
| — | |
| Concrete | |
| — | |
| Landscaped | |
| 90X135 | |
| — | |
| Full | |
| Hardwood Floors, First Floor Bedroom, First Floor Laundry | |
| Double Oven, Range, Microwave, Dishwasher, Disposal, Stainless Steel Appliance(s) | |
| Not in DB | |
| Clubhouse, Pool, Sidewalks, Street Lights, Street Paved | |
| — | |
| — | |
| — |
Tax History
| Year | Property Taxes |
|---|---|
| 2020 | $15,942 |
Contact Agent
Nearby Similar Homes
Nearby Sold Comparables
Contact Agent
Listing Provided By
Foster & Williams Real Estate







